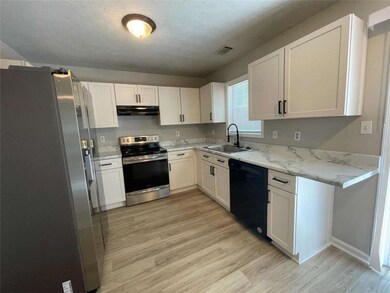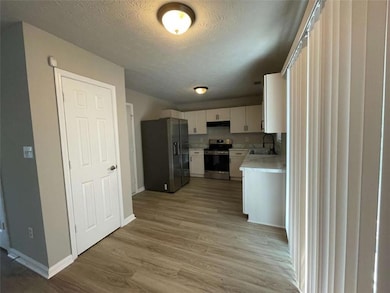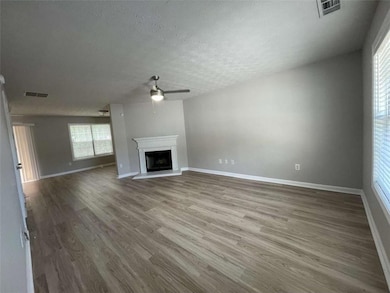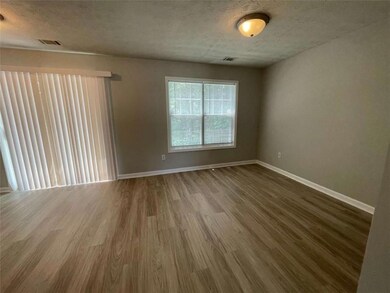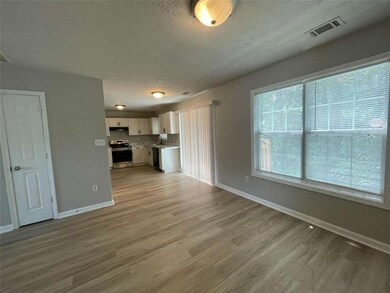2077 Patterson Park Place Lawrenceville, GA 30044
Gwinnett Place NeighborhoodHighlights
- Open-Concept Dining Room
- Deck
- Walk-In Closet
- 0.63 Acre Lot
- Traditional Architecture
- Laundry Room
About This Home
Welcome to this delightful 3-bedroom, 2.5-bathroom home in the heart of Lawrenceville, GA. Perfectly blending comfort and style, this property features a spacious deck ideal for outdoor entertaining and a cozy open-concept living room with a fireplace-perfect for relaxing or hosting friends. The updated kitchen is equipped with granite countertops, crisp white cabinetry, and a pantry offering ample storage. The primary suite includes a generous walk-in closet and a private bathroom with a convenient vanity area. Located in a welcoming neighborhood with highly rated schools, this home offers both comfort and convenience. Just minutes away, historic downtown Lawrenceville offers a vibrant lifestyle with charming shops, dining, and over 30 free community events each year-including the popular Polish Pierogi Festival, filled with food, music, and fun competitions. Don't miss your chance to call this beautiful home your own and enjoy all that Lawrenceville has to offer!
Listing Agent
Atlanta Partners Property Management, LLC. License #350076 Listed on: 06/27/2025
Home Details
Home Type
- Single Family
Est. Annual Taxes
- $4,733
Year Built
- Built in 2000
Lot Details
- 0.63 Acre Lot
- Level Lot
Parking
- 1 Car Garage
Home Design
- Traditional Architecture
- Brick Exterior Construction
- Composition Roof
- Wood Siding
- Cedar
Interior Spaces
- 1,482 Sq Ft Home
- 2-Story Property
- Rear Stairs
- Family Room
- Living Room with Fireplace
- Open-Concept Dining Room
- Fire and Smoke Detector
Kitchen
- Electric Range
- Dishwasher
Flooring
- Carpet
- Laminate
Bedrooms and Bathrooms
- 3 Bedrooms
- Split Bedroom Floorplan
- Walk-In Closet
- Bathtub and Shower Combination in Primary Bathroom
Laundry
- Laundry Room
- Laundry on upper level
Outdoor Features
- Deck
Schools
- Cedar Hill Elementary School
- J.E. Richards Middle School
- Discovery High School
Utilities
- Forced Air Heating and Cooling System
- Underground Utilities
- High Speed Internet
- Phone Available
- Cable TV Available
Community Details
- Patterson Park Subdivision
Listing and Financial Details
- Security Deposit $1,850
- 12 Month Lease Term
- $95 Application Fee
- Assessor Parcel Number R5051 344
Map
Source: First Multiple Listing Service (FMLS)
MLS Number: 7605490
APN: 5-051-344
- 1986 Patterson Park Place
- 1941 Patterson Park Dr
- 421 Congress Pkwy
- 1911 Geyser Trace
- 133 Patterson Rd SW
- 2122 Riverbirch Ct Unit 1
- 1901 Travers Cir
- 580 Congress Pkwy
- 49 Braemore Mill Dr
- 285 Plantation View Dr
- 2056 Plantation Rd
- 1983 Burns View Ln
- 200 Mona Ct
- 1952 Skidmore Cir
- 2118 Burns View Ln
- 2030 Spring End Ct
- 2083 Hasel St
- 338 Patterson Rd
- 1995 Plantation Rd
- 193 Patterson Close Ct
- 1979 Patterson Cir
- 1919 Patterson Ct Unit 1919 Patterson Court Lawrenceville GA 30044
- 320 Holdings Dr
- 385 Holdings Dr
- 2035 Putnam Point
- 242 Braemore Mill Dr
- 1731 Eleah Dr
- 2220 Arnold Mill Rd NW
- 415 Rocky Cove Trail
- 2340 Arnold Mill Rd NW
- 2487 Archwood Way
- 75 Davis Mill Ct
- 2720 Kentshire Way
- 110 Kentshire Place NW
- 340 Lazy Willow Ln
- 1758 Cannonball Ct NW
- 336 Mackinac Hollow
- 327 Mackinac Hollow
- 96 Towne Park Dr

