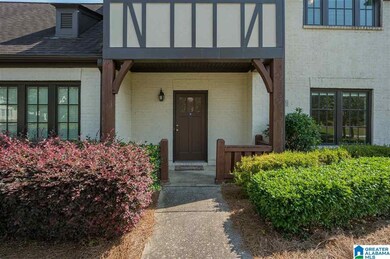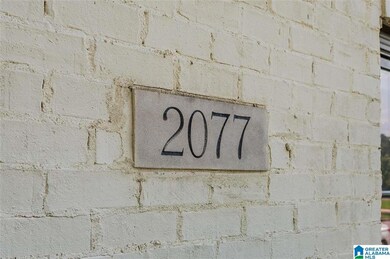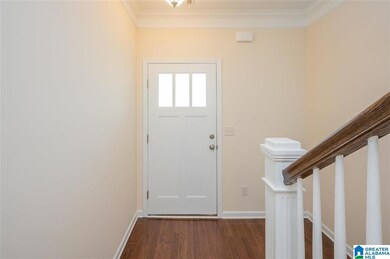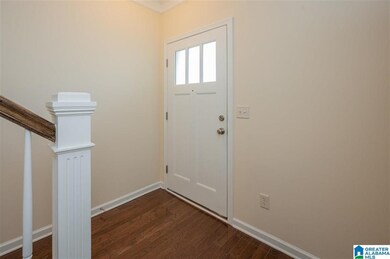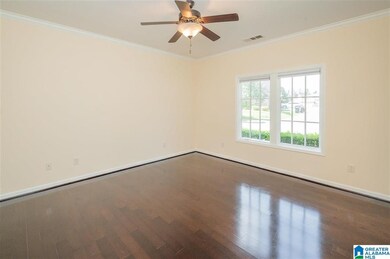
2077 Portobello Rd Birmingham, AL 35242
North Shelby County NeighborhoodEstimated Value: $342,000 - $365,290
Highlights
- In Ground Pool
- Main Floor Primary Bedroom
- Loft
- Inverness Elementary School Rated A
- Attic
- Stone Countertops
About This Home
As of September 2021This is the one you have been waiting for in Edenton! You will love this amazing open floor plan featuring a kitchen, living and dining area all open to an enclosed patio that extends the living areas. The patio brings in natural light, year round color with its' pretty green artificial grass and privacy. It's the perfect place to start and end your day. Hardwoods in the foyer, living room, dining area, master bedroom and the powder room. Great colors, crown molding, smooth 9' ceilings and well appointed features. The kitchen has shiplap accents on the bar, glass front cabinets, stone countertops, new pendent lighting, brand new stove and a new side by side stainless refrigerator. Nice laundry/mud room. Big main level master suite with an oversized vanity, soaking tub, big closet and separate shower. Inviting loft area up with two bedrooms and a full bath. 2 car garage plus a laundry/mud room. Amenities galore with sidewalks, streetlights, neighborhood pool and green space to enjoy.
Property Details
Home Type
- Condominium
Est. Annual Taxes
- $1,073
Year Built
- Built in 2008
Lot Details
- Sprinkler System
- Few Trees
HOA Fees
- $375 Monthly HOA Fees
Parking
- 2 Car Attached Garage
- Garage on Main Level
- Rear-Facing Garage
- On-Street Parking
- Off-Street Parking
- Unassigned Parking
Home Design
- Brick Exterior Construction
- Slab Foundation
Interior Spaces
- 1.5-Story Property
- Crown Molding
- Smooth Ceilings
- Ceiling Fan
- Recessed Lighting
- Gas Log Fireplace
- Double Pane Windows
- Window Treatments
- Living Room with Fireplace
- Dining Room
- Loft
- Pull Down Stairs to Attic
Kitchen
- Breakfast Bar
- Stove
- Built-In Microwave
- Dishwasher
- Stainless Steel Appliances
- Stone Countertops
Flooring
- Carpet
- Laminate
- Tile
Bedrooms and Bathrooms
- 3 Bedrooms
- Primary Bedroom on Main
- Split Bedroom Floorplan
- Walk-In Closet
- Bathtub and Shower Combination in Primary Bathroom
- Garden Bath
- Separate Shower
- Linen Closet In Bathroom
Laundry
- Laundry Room
- Laundry on main level
- Washer and Electric Dryer Hookup
Pool
- In Ground Pool
- Fence Around Pool
Outdoor Features
- Patio
Schools
- Inverness Elementary School
- Oak Mountain Middle School
- Oak Mountain High School
Utilities
- Two cooling system units
- Central Heating and Cooling System
- Two Heating Systems
- Heat Pump System
- Underground Utilities
- Gas Water Heater
Listing and Financial Details
- Visit Down Payment Resource Website
- Assessor Parcel Number 02-7-25-4-991-077.000
Community Details
Overview
- Association fees include common grounds mntc, management fee, pest control, recreation facility, sewage service, utilities for comm areas, water, personal lawn care
- Premiere Management Association, Phone Number (205) 403-8787
Recreation
- Community Pool
Ownership History
Purchase Details
Home Financials for this Owner
Home Financials are based on the most recent Mortgage that was taken out on this home.Purchase Details
Purchase Details
Home Financials for this Owner
Home Financials are based on the most recent Mortgage that was taken out on this home.Purchase Details
Similar Homes in Birmingham, AL
Home Values in the Area
Average Home Value in this Area
Purchase History
| Date | Buyer | Sale Price | Title Company |
|---|---|---|---|
| Fried Jeffrey | $299,900 | None Available | |
| Podhonser Taylor | -- | None Available | |
| Podhouser Taylor | $215,000 | None Available | |
| Gould George M | $200,715 | None Available |
Mortgage History
| Date | Status | Borrower | Loan Amount |
|---|---|---|---|
| Open | Fried Jeffrey | $284,905 |
Property History
| Date | Event | Price | Change | Sq Ft Price |
|---|---|---|---|---|
| 09/22/2021 09/22/21 | Sold | $299,900 | 0.0% | $145 / Sq Ft |
| 06/17/2021 06/17/21 | For Sale | $299,900 | +39.5% | $145 / Sq Ft |
| 04/24/2019 04/24/19 | Sold | $215,000 | +2.1% | $104 / Sq Ft |
| 04/04/2019 04/04/19 | For Sale | $210,500 | -- | $102 / Sq Ft |
Tax History Compared to Growth
Tax History
| Year | Tax Paid | Tax Assessment Tax Assessment Total Assessment is a certain percentage of the fair market value that is determined by local assessors to be the total taxable value of land and additions on the property. | Land | Improvement |
|---|---|---|---|---|
| 2024 | $1,196 | $32,280 | $0 | $0 |
| 2023 | $1,103 | $34,400 | $0 | $0 |
| 2022 | $930 | $29,800 | $0 | $0 |
| 2021 | $1,139 | $26,820 | $0 | $0 |
| 2020 | $1,074 | $25,340 | $0 | $0 |
| 2019 | $2,099 | $47,700 | $0 | $0 |
| 2017 | $2,014 | $45,780 | $0 | $0 |
| 2015 | $1,954 | $44,420 | $0 | $0 |
| 2014 | $1,878 | $42,680 | $0 | $0 |
Agents Affiliated with this Home
-
Susie Helton

Seller's Agent in 2021
Susie Helton
ARC Realty - Hoover
(205) 903-3686
7 in this area
122 Total Sales
-
Paula Reed

Buyer's Agent in 2021
Paula Reed
eXp Realty, LLC Central
(205) 901-3929
2 in this area
24 Total Sales
-
Kristen Wheeler

Seller's Agent in 2019
Kristen Wheeler
Keller Williams Realty Vestavia
(205) 739-4843
12 in this area
67 Total Sales
Map
Source: Greater Alabama MLS
MLS Number: 1289005
APN: 02-7-25-4-991-077-000
- 2182 Portobello Rd Unit 82
- 35198 Portobello Rd Unit 198
- 103 Barristers Ct Unit 103
- 708 Barristers Ct Unit 708
- 0 Eagle Ridge Dr Unit 2 21415223
- 1000 Townes Ct
- 1030 Chedworth Ct
- 2044 Stone Brook Dr
- 2063 Stone Brook Dr
- 1832 Stone Brook Ln
- 5280 Valleydale Rd Unit C3
- 5280 Valleydale Rd Unit C4
- 1916 Stone Brook Ln
- 4552 Magnolia Dr
- 3030 Hampton Cir
- 1124 Danberry Ln
- 2985 Brook Highland Dr
- 4516 Magnolia Dr
- 3213 Brook Highland Trace
- 2080 Brook Highland Ridge
- 2077 Portobello Rd
- 2077 Portobello Rd Unit 77
- 2078 Portobello Rd Unit 78
- 2078 Portobello Rd Unit 119
- 2078 Portobello Rd Unit 2078
- 2076 Portobello Rd Unit 76
- 2079 Portobello Rd Unit 79
- 2080 Portobello Rd Unit 80
- 1353 Portobello Rd Unit 53
- 1353 Portobello Rd Unit 1353
- 2081 Portobello Rd Unit 81
- 2081 Portobello Rd Unit 2081
- 1454 Portobello Rd Unit 54
- 1352 Portobello Rd Unit 52
- 1999 Portobello Rd Unit 99
- 1455 Portobello Rd Unit 55
- 1351 Portobello Rd Unit 51
- 1998 Portobello Rd Unit 98
- 1998 Portobello Rd Unit .
- 1456 Portobello Rd Unit 56


