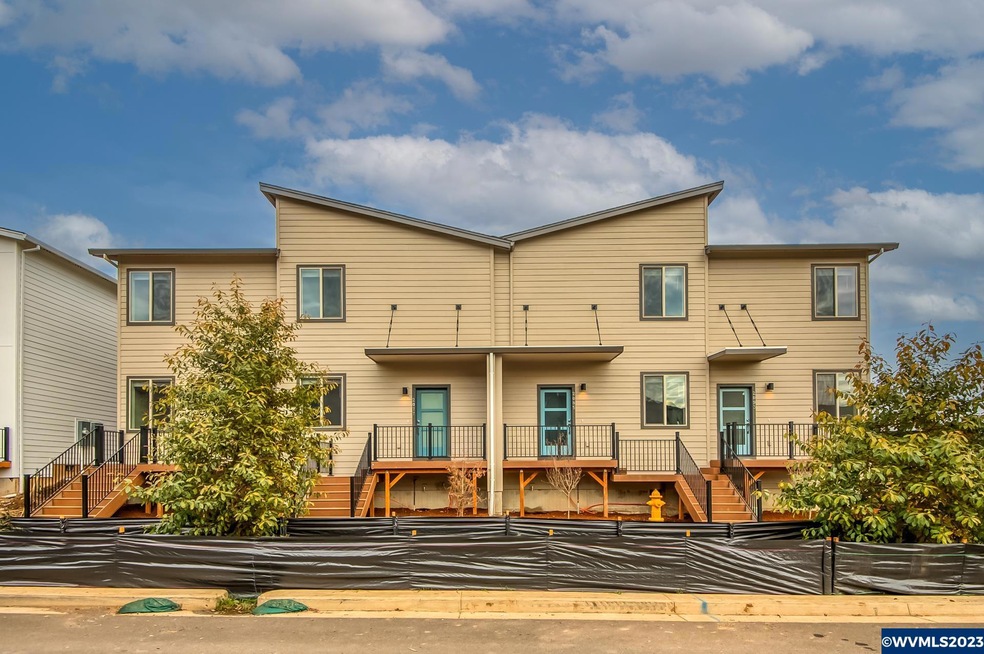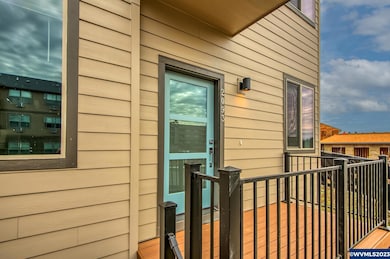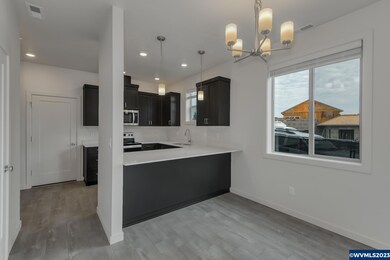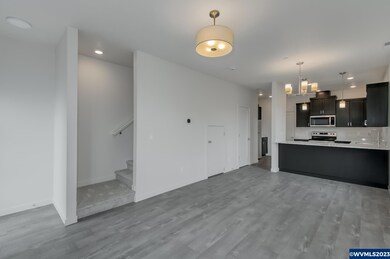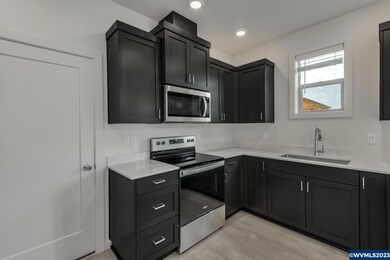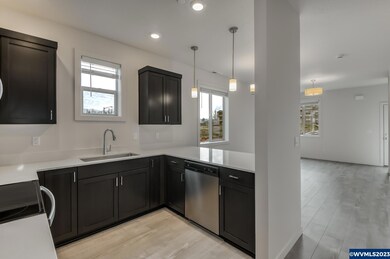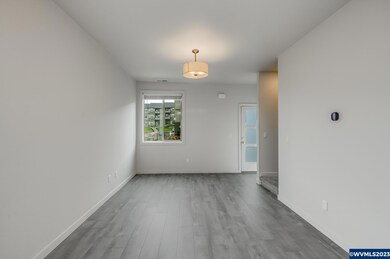
$390,000
- 3 Beds
- 2 Baths
- 2,064 Sq Ft
- 4738 Royal Oak Ct NE
- Salem, OR
Charming 3-bed, 2-bath home in a quiet NE Salem cul-de-sac! Features a bright, open layout, spacious kitchen, and a large fenced backyard—perfect for entertaining or relaxing. Conveniently located near parks, schools, and shopping. A must-see!
Lorenzo Flores Realty First
