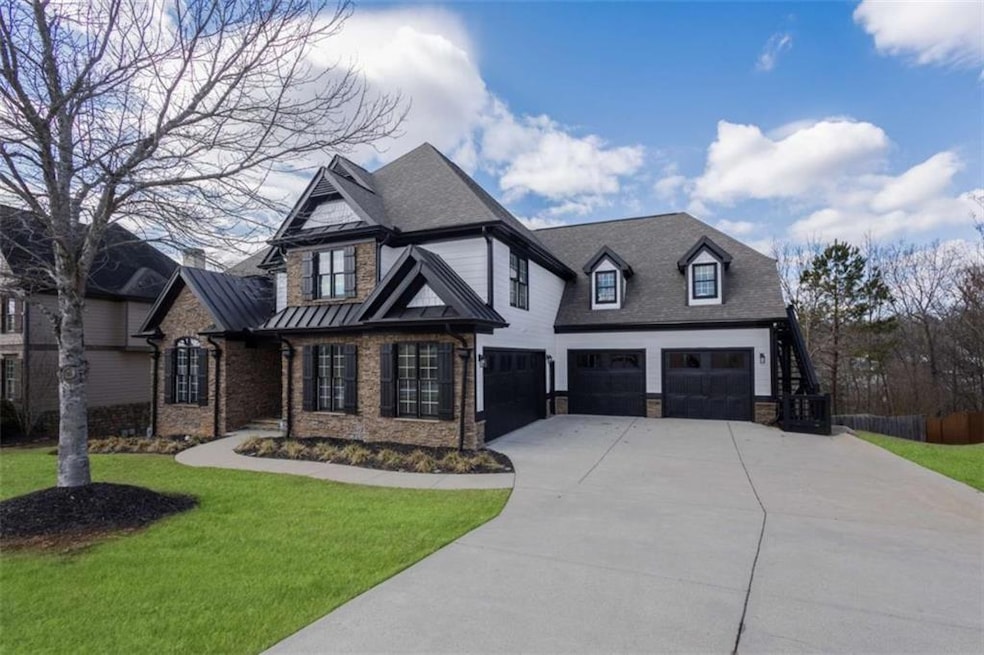Stunning 6 Bedroom Home in the Sought-After Towne Mill Community was the builder's personal custom built home! Boasting a freshly painted exterior, a 4-car garage, and a level driveway, this home is situated near a cul-de-sac with a fully fenced backyard, providing privacy and ample outdoor space. The double front doors welcome you inside to a soaring 2-story foyer that flows seamlessly to the main living areas. A private front office and powder room offer convenience, while the 2-story living room opens into the eat-in kitchen and keeping room, creating the perfect setting for entertaining. The chefCOs kitchen has been completely remodeled and features white cabinetry, marble countertops, stainless appliances, a spacious main island with perfect accent color, and a walk-in pantryCoideal for culinary enthusiasts. Just off the keeping room, enjoy the beautiful sunroom - the perfect spot for a quiet morning coffee or evening relaxation. A guest bedroom with a private full bath completes the main level. Upstairs, the luxurious onwer's suite boasts a spacious bedroom, a cozy sitting area, and a spa-like bathroom featuring a enormous walk-in closet, double vanity, soaking tub, tile shower, and a stunning double-sided fireplace. Off the master bath, you'll find a large bonus room with a private exterior exitCoperfect for a home office, gym, or media room. Three additional oversized bedrooms upstairs include a Jack & Jill bath shared by two rooms, while the third bedroom enjoys a private en-suite bath. A convenient upstairs laundry room adds to the home's functionality. The full, unfinished basement is stubbed for a bathroom, second laundry room, plus framed for a 4th fireplace, offering endless possibilities for customization. Additional features include new HVAC, new water heater, upgraded bathrooms, laundry room with folding table and wash tub, double shower heads in owner's suite, epoxy garage floors, plus the lot backs up to community owned land that will not be developed. Don't miss out on this incredible home - schedule a tour today!

