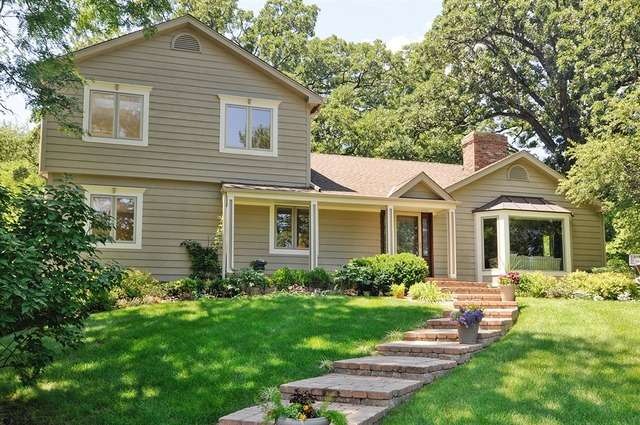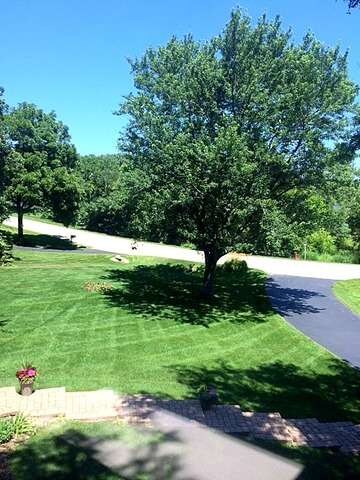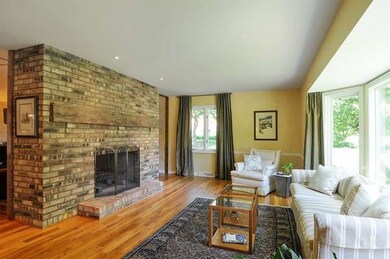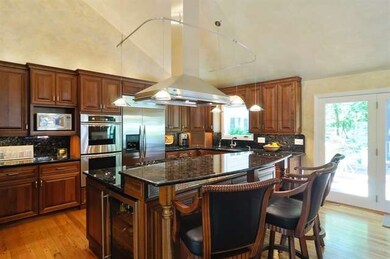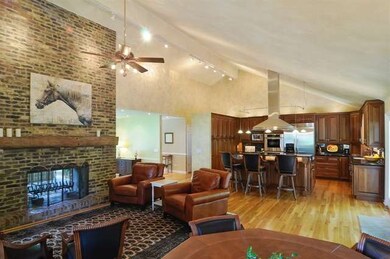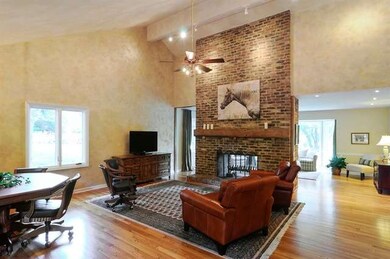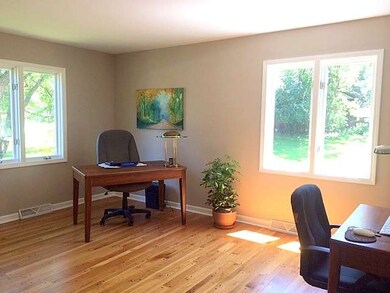
20772 N Buffalo Run Kildeer, IL 60047
Highlights
- Water Views
- Landscaped Professionally
- Wooded Lot
- Isaac Fox Elementary School Rated A
- Deck
- Vaulted Ceiling
About This Home
As of September 2019THE WHOLE PACKAGE! GORGEOUS WOODED LOT IN FAB FARMINGTON!CATH GRT RM W/2-STRY 2-SIDED RECLAIMED BRICK FP.PEGGED OAK FLRS T/O 1ST FLR.VOL KIT W/OMEGA CHERRY CBTRY,GRAN,8' TIERED ISLD W/PENDANT LTS,COMML-GRD APPS,CUST LTG.ALL-NEW MBA W/GRAN VANS,TRAVERTINE/MOSAIC WALL TILE,UBER-SHWR.30'MBR W/ADJ 3-SEASON RM.2 BR STES W/SKYLTS,UPDTD BTHS.NEW WDWS,SIDG,GAR DRS.ROOF 2008.20X20 DECK,2 BRK PATIOS,PER'L GDNS,4-CAR GAR.
Last Agent to Sell the Property
Coldwell Banker Realty License #475134720 Listed on: 07/08/2014

Last Buyer's Agent
@properties Christie's International Real Estate License #475133856

Home Details
Home Type
- Single Family
Est. Annual Taxes
- $14,215
Year Built
- 1969
Lot Details
- Landscaped Professionally
- Wooded Lot
Parking
- Attached Garage
- Garage Door Opener
- Parking Included in Price
- Garage Is Owned
Home Design
- Traditional Architecture
- Slab Foundation
- Asphalt Shingled Roof
- Cedar
Interior Spaces
- Vaulted Ceiling
- Skylights
- Wood Burning Fireplace
- See Through Fireplace
- Entrance Foyer
- Screened Porch
- Utility Room with Study Area
- Water Views
- Unfinished Basement
- Basement Fills Entire Space Under The House
- Storm Screens
Kitchen
- Breakfast Bar
- Double Oven
- Microwave
- High End Refrigerator
- Dishwasher
- Wine Cooler
- Stainless Steel Appliances
- Kitchen Island
- Disposal
Bedrooms and Bathrooms
- Primary Bathroom is a Full Bathroom
- Dual Sinks
Laundry
- Dryer
- Washer
Outdoor Features
- Deck
Utilities
- Forced Air Heating and Cooling System
- Heating System Uses Gas
- Well
- Private or Community Septic Tank
Listing and Financial Details
- Homeowner Tax Exemptions
Ownership History
Purchase Details
Home Financials for this Owner
Home Financials are based on the most recent Mortgage that was taken out on this home.Purchase Details
Purchase Details
Home Financials for this Owner
Home Financials are based on the most recent Mortgage that was taken out on this home.Purchase Details
Home Financials for this Owner
Home Financials are based on the most recent Mortgage that was taken out on this home.Similar Homes in the area
Home Values in the Area
Average Home Value in this Area
Purchase History
| Date | Type | Sale Price | Title Company |
|---|---|---|---|
| Deed | $525,000 | Proper Title Llc | |
| Interfamily Deed Transfer | -- | Attorney | |
| Warranty Deed | $599,000 | Chicago Title Insurance Co | |
| Joint Tenancy Deed | -- | Lawyers Title Insurance Corp |
Mortgage History
| Date | Status | Loan Amount | Loan Type |
|---|---|---|---|
| Open | $464,000 | New Conventional | |
| Closed | $472,500 | New Conventional | |
| Previous Owner | $415,000 | New Conventional | |
| Previous Owner | $417,000 | New Conventional | |
| Previous Owner | $265,000 | Credit Line Revolving | |
| Previous Owner | $350,000 | Credit Line Revolving | |
| Previous Owner | $250,000 | Credit Line Revolving | |
| Previous Owner | $160,000 | No Value Available |
Property History
| Date | Event | Price | Change | Sq Ft Price |
|---|---|---|---|---|
| 09/27/2019 09/27/19 | Sold | $525,000 | -4.5% | $160 / Sq Ft |
| 08/27/2019 08/27/19 | Pending | -- | -- | -- |
| 08/21/2019 08/21/19 | Price Changed | $550,000 | -4.3% | $168 / Sq Ft |
| 08/02/2019 08/02/19 | Price Changed | $575,000 | -4.0% | $175 / Sq Ft |
| 07/20/2019 07/20/19 | Price Changed | $599,000 | -4.2% | $183 / Sq Ft |
| 07/11/2019 07/11/19 | For Sale | $625,000 | +4.3% | $190 / Sq Ft |
| 09/19/2014 09/19/14 | Sold | $599,000 | 0.0% | $183 / Sq Ft |
| 08/14/2014 08/14/14 | Pending | -- | -- | -- |
| 08/08/2014 08/08/14 | Price Changed | $599,000 | +1.7% | $183 / Sq Ft |
| 08/08/2014 08/08/14 | Price Changed | $589,000 | -1.7% | $179 / Sq Ft |
| 08/01/2014 08/01/14 | For Sale | $599,000 | 0.0% | $183 / Sq Ft |
| 07/25/2014 07/25/14 | Pending | -- | -- | -- |
| 07/08/2014 07/08/14 | For Sale | $599,000 | -- | $183 / Sq Ft |
Tax History Compared to Growth
Tax History
| Year | Tax Paid | Tax Assessment Tax Assessment Total Assessment is a certain percentage of the fair market value that is determined by local assessors to be the total taxable value of land and additions on the property. | Land | Improvement |
|---|---|---|---|---|
| 2024 | $14,215 | $200,042 | $38,868 | $161,174 |
| 2023 | $13,989 | $194,669 | $37,824 | $156,845 |
| 2022 | $13,989 | $188,732 | $37,093 | $151,639 |
| 2021 | $13,537 | $183,895 | $36,142 | $147,753 |
| 2020 | $13,270 | $183,895 | $36,142 | $147,753 |
| 2019 | $13,019 | $182,291 | $35,827 | $146,464 |
| 2018 | $13,254 | $188,448 | $38,540 | $149,908 |
| 2017 | $13,144 | $186,176 | $38,075 | $148,101 |
| 2016 | $12,945 | $178,554 | $36,868 | $141,686 |
| 2015 | $12,551 | $168,329 | $35,117 | $133,212 |
| 2014 | $11,523 | $155,392 | $38,502 | $116,890 |
| 2012 | $12,102 | $155,719 | $38,583 | $117,136 |
Agents Affiliated with this Home
-

Seller's Agent in 2019
Susan Hutchings
@ Properties
(847) 951-1734
35 Total Sales
-

Seller Co-Listing Agent in 2019
Paul Hutchings
@ Properties
(847) 989-1734
21 Total Sales
-
N
Buyer's Agent in 2019
Non Member
NON MEMBER
-

Seller's Agent in 2014
Lori Rowe
Coldwell Banker Realty
(847) 774-7464
9 in this area
349 Total Sales
Map
Source: Midwest Real Estate Data (MRED)
MLS Number: MRD08666115
APN: 14-34-201-008
- 20420 Rand Rd
- 20515 N Westpark Place
- 20406 Rand Rd
- 20412 N Rand Rd
- 21266 N Grove Dr
- 21946 W Tori Ln
- 21282 W South Boschome Cir
- 22077 W Casa Bella View
- 22079 W Casa Bella View
- 21061 N Andover Rd
- 22106 W Casa Bella View
- 22112 W Casa Bella View
- 22110 W Casa Bella View
- 22118 W Casa Bella View
- 20678 N Oliver Ct
- 20688 N Oliver Ct
- 21293 N Andover Rd
- 20425 N Hazelcrest Rd
- 21673 Acorn Ct
- 20830 W Exeter Rd
