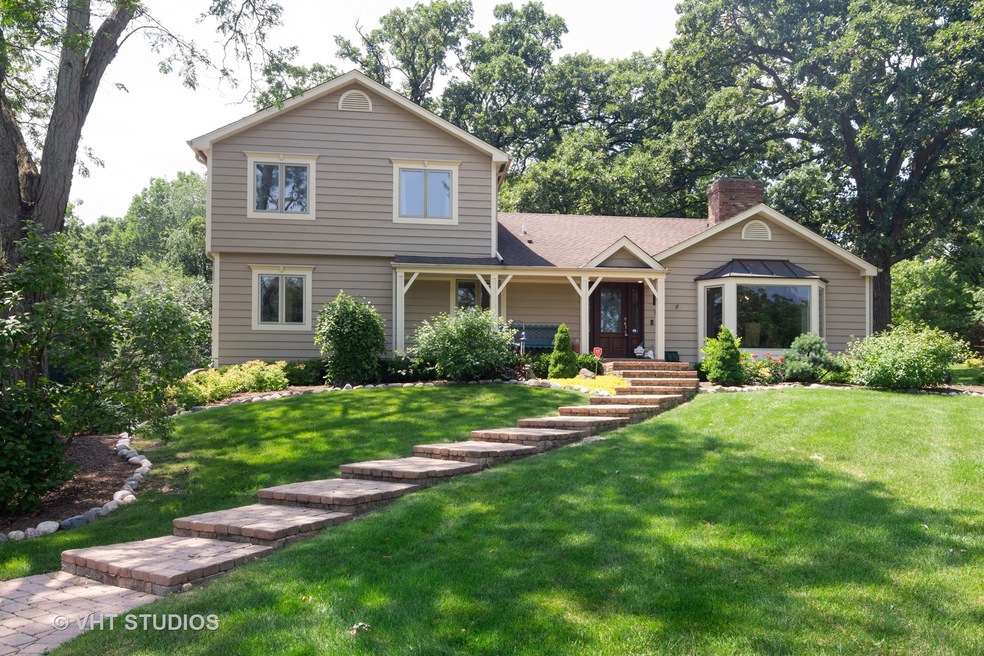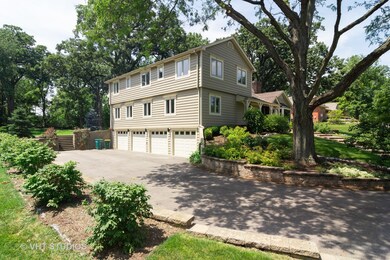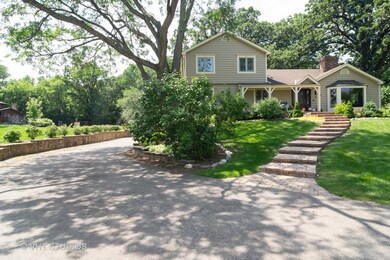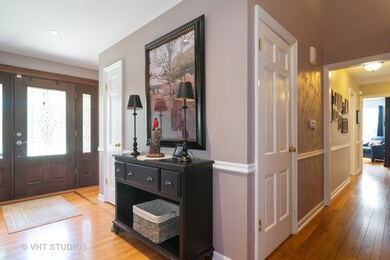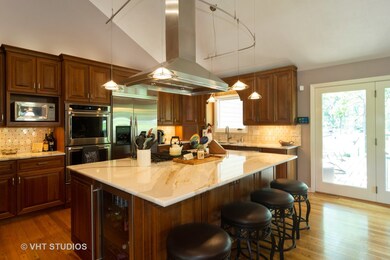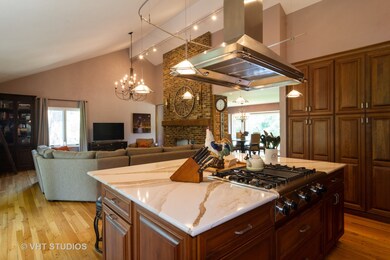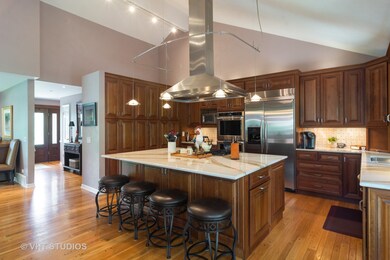
20772 N Buffalo Run Kildeer, IL 60047
Highlights
- Water Views
- Landscaped Professionally
- Deck
- Isaac Fox Elementary School Rated A
- Mature Trees
- Recreation Room
About This Home
As of September 2019JUST REDUCED! MOTIVATED SELLER SAYS, COME TAKE A LOOK! CASUALLY ELEGANT, this home has it all! OPEN FLOOR PLAN, FIRST FLOOR MASTER SUITE! Lovely features such as pegged oak floors, a gorgeous 2 sided gas fireplace with reclaimed bricks, and a STUNNING kitchen welcome you! The kitchen has an enormous NEW QUARTZ ISLAND and counters, NEW backsplash, Cherry cabinets, and stainless appliances, all opening to a warm and inviting HUGE family room! ALMOST NEW IS THE HUGE FIRST FLOOR LAUNDRY ROOM! It has a huge granite folding island, room for hanging, organizing, and storing! The master suite is just AMAZING with a NEW WALK IN CLOSET! Be prepared to be WOWED! It has everything you need! 2 BARN DOORS in the suite are reclaimed from a 1930's St. Louis mansion! 2 ENSUITES and a 5th BR are upstrs. The Recently finished basement with fireplace has a wonderful masculine touch and is perfect for the whole family!Great LZ schools and shopping near by. MOVE IN TODAY AND CALL THIS HOME!
Last Agent to Sell the Property
@properties Christie's International Real Estate License #475133856 Listed on: 07/11/2019

Last Buyer's Agent
Non Member
NON MEMBER
Home Details
Home Type
- Single Family
Est. Annual Taxes
- $14,215
Year Built
- 1969
Lot Details
- Landscaped Professionally
- Mature Trees
- Wooded Lot
Parking
- Attached Garage
- Garage Door Opener
- Parking Included in Price
- Garage Is Owned
Home Design
- Traditional Architecture
- Slab Foundation
- Asphalt Shingled Roof
- Cedar
Interior Spaces
- Vaulted Ceiling
- Skylights
- See Through Fireplace
- Gas Log Fireplace
- Entrance Foyer
- Recreation Room
- Wood Flooring
- Water Views
- Partially Finished Basement
- Basement Fills Entire Space Under The House
- Storm Screens
Kitchen
- Breakfast Bar
- Double Oven
- Microwave
- High End Refrigerator
- Dishwasher
- Wine Cooler
- Stainless Steel Appliances
- Kitchen Island
- Disposal
Bedrooms and Bathrooms
- Main Floor Bedroom
- Primary Bathroom is a Full Bathroom
- Bathroom on Main Level
- Dual Sinks
Laundry
- Laundry on main level
- Dryer
- Washer
Outdoor Features
- Deck
Utilities
- Forced Air Heating and Cooling System
- Heating System Uses Gas
- Well
- Private or Community Septic Tank
Listing and Financial Details
- Homeowner Tax Exemptions
Ownership History
Purchase Details
Home Financials for this Owner
Home Financials are based on the most recent Mortgage that was taken out on this home.Purchase Details
Purchase Details
Home Financials for this Owner
Home Financials are based on the most recent Mortgage that was taken out on this home.Purchase Details
Home Financials for this Owner
Home Financials are based on the most recent Mortgage that was taken out on this home.Similar Homes in the area
Home Values in the Area
Average Home Value in this Area
Purchase History
| Date | Type | Sale Price | Title Company |
|---|---|---|---|
| Deed | $525,000 | Proper Title Llc | |
| Interfamily Deed Transfer | -- | Attorney | |
| Warranty Deed | $599,000 | Chicago Title Insurance Co | |
| Joint Tenancy Deed | -- | Lawyers Title Insurance Corp |
Mortgage History
| Date | Status | Loan Amount | Loan Type |
|---|---|---|---|
| Open | $464,000 | New Conventional | |
| Closed | $472,500 | New Conventional | |
| Previous Owner | $415,000 | New Conventional | |
| Previous Owner | $417,000 | New Conventional | |
| Previous Owner | $265,000 | Credit Line Revolving | |
| Previous Owner | $350,000 | Credit Line Revolving | |
| Previous Owner | $250,000 | Credit Line Revolving | |
| Previous Owner | $160,000 | No Value Available |
Property History
| Date | Event | Price | Change | Sq Ft Price |
|---|---|---|---|---|
| 09/27/2019 09/27/19 | Sold | $525,000 | -4.5% | $160 / Sq Ft |
| 08/27/2019 08/27/19 | Pending | -- | -- | -- |
| 08/21/2019 08/21/19 | Price Changed | $550,000 | -4.3% | $168 / Sq Ft |
| 08/02/2019 08/02/19 | Price Changed | $575,000 | -4.0% | $175 / Sq Ft |
| 07/20/2019 07/20/19 | Price Changed | $599,000 | -4.2% | $183 / Sq Ft |
| 07/11/2019 07/11/19 | For Sale | $625,000 | +4.3% | $190 / Sq Ft |
| 09/19/2014 09/19/14 | Sold | $599,000 | 0.0% | $183 / Sq Ft |
| 08/14/2014 08/14/14 | Pending | -- | -- | -- |
| 08/08/2014 08/08/14 | Price Changed | $599,000 | +1.7% | $183 / Sq Ft |
| 08/08/2014 08/08/14 | Price Changed | $589,000 | -1.7% | $179 / Sq Ft |
| 08/01/2014 08/01/14 | For Sale | $599,000 | 0.0% | $183 / Sq Ft |
| 07/25/2014 07/25/14 | Pending | -- | -- | -- |
| 07/08/2014 07/08/14 | For Sale | $599,000 | -- | $183 / Sq Ft |
Tax History Compared to Growth
Tax History
| Year | Tax Paid | Tax Assessment Tax Assessment Total Assessment is a certain percentage of the fair market value that is determined by local assessors to be the total taxable value of land and additions on the property. | Land | Improvement |
|---|---|---|---|---|
| 2024 | $14,215 | $200,042 | $38,868 | $161,174 |
| 2023 | $13,989 | $194,669 | $37,824 | $156,845 |
| 2022 | $13,989 | $188,732 | $37,093 | $151,639 |
| 2021 | $13,537 | $183,895 | $36,142 | $147,753 |
| 2020 | $13,270 | $183,895 | $36,142 | $147,753 |
| 2019 | $13,019 | $182,291 | $35,827 | $146,464 |
| 2018 | $13,254 | $188,448 | $38,540 | $149,908 |
| 2017 | $13,144 | $186,176 | $38,075 | $148,101 |
| 2016 | $12,945 | $178,554 | $36,868 | $141,686 |
| 2015 | $12,551 | $168,329 | $35,117 | $133,212 |
| 2014 | $11,523 | $155,392 | $38,502 | $116,890 |
| 2012 | $12,102 | $155,719 | $38,583 | $117,136 |
Agents Affiliated with this Home
-
Susan Hutchings

Seller's Agent in 2019
Susan Hutchings
@ Properties
(847) 951-1734
36 Total Sales
-
Paul Hutchings

Seller Co-Listing Agent in 2019
Paul Hutchings
@ Properties
(847) 989-1734
20 Total Sales
-
N
Buyer's Agent in 2019
Non Member
NON MEMBER
-
Lori Rowe

Seller's Agent in 2014
Lori Rowe
Coldwell Banker Realty
(847) 774-7464
9 in this area
350 Total Sales
Map
Source: Midwest Real Estate Data (MRED)
MLS Number: MRD10446953
APN: 14-34-201-008
- 20420 Rand Rd
- 20406 Rand Rd
- 20412 N Rand Rd
- 20641 N Weatherstone Rd
- 21946 W Tori Ln
- 21947 W Tori Ln
- 22077 W Casa Bella View
- 22079 W Casa Bella View
- 21282 W South Boschome Cir
- 21061 N Andover Rd
- 22106 W Casa Bella View
- 22112 W Casa Bella View
- 22110 W Casa Bella View
- 22118 W Casa Bella View
- 22145 W White Pine Rd
- 20678 N Oliver Ct
- 20688 N Oliver Ct
- 505 Rue Chamonix
- 20425 N Hazelcrest Rd
- 483 W Shady Lane Rd
