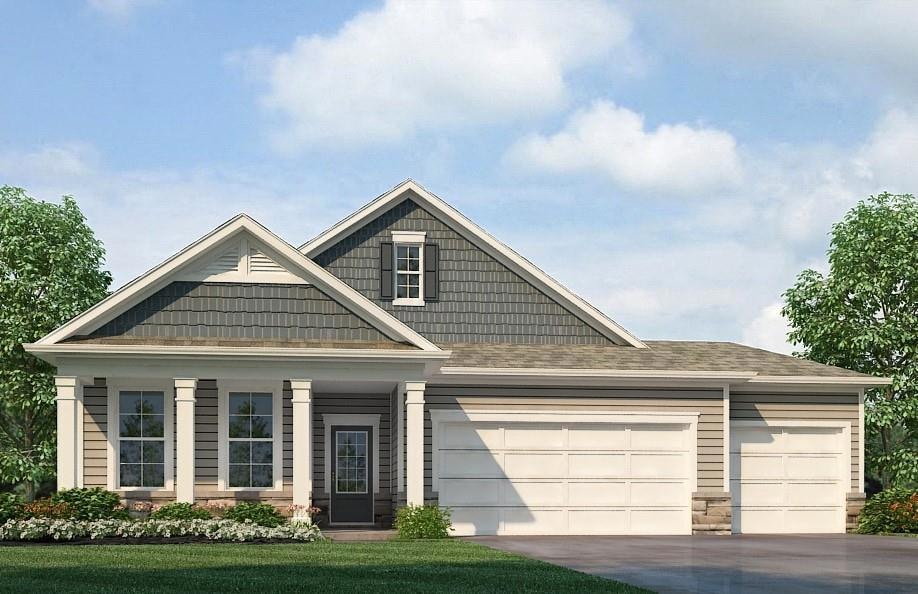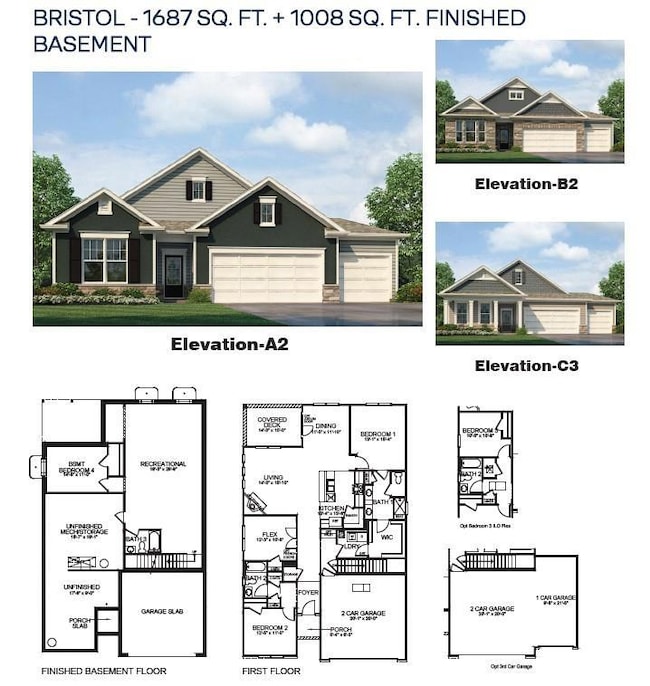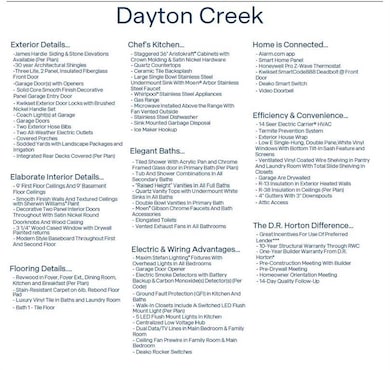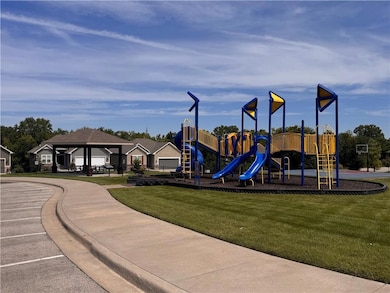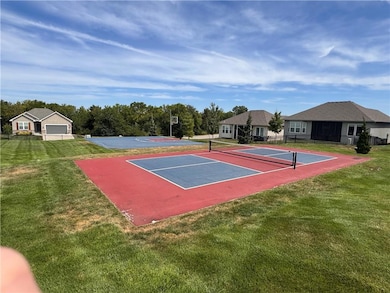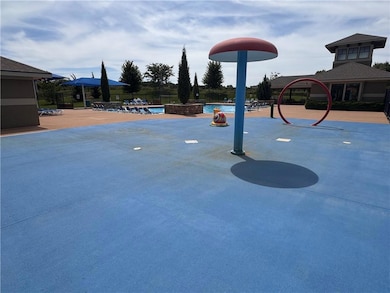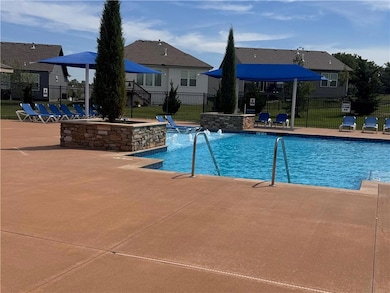
20773 W 188th Terrace Spring Hill, KS 66083
Estimated payment $3,603/month
Highlights
- Recreation Room
- Quartz Countertops
- Putting Green
- Ranch Style House
- Community Pool
- Stainless Steel Appliances
About This Home
Experience modern elegance in Dayton Creek with this D.R. Horton home. This home is equipped with a 3-car garage, James Hardie® siding with stone accents, 9’ ceilings, and RevWood flooring throughout the main living areas. The chef’s kitchen features quartz countertops, tile backsplash, and Whirlpool® stainless steel appliances. Retreat to a luxurious primary suite with tiled shower and double quartz vanity. Cutting-edge Smart Home technology makes daily living effortless. Energy-efficient systems, garage door openers and a covered porch with landscaped yard make this home the perfect blend of comfort, technology, and style. With D.R. Horton, you get a home warranty, the most recent building codes, more energy efficiency and lower maintenance. Don’t forget to ask about current incentives! Photos, renderings, and 3D Walkthrough's maybe of a different home but on the same floor plan to show finish quality only.** Don’t miss your chance—schedule a tour today and see why this home is the perfect mix of luxury and convenience!
Listing Agent
DRH Realty of Kansas City, LLC Brokerage Phone: 816-699-7729 Listed on: 09/26/2025

Co-Listing Agent
DRH Team
DRH Realty of Kansas City, LLC Brokerage Phone: 816-699-7729
Home Details
Home Type
- Single Family
Est. Annual Taxes
- $7,797
Year Built
- Built in 2025 | Under Construction
Lot Details
- 9,573 Sq Ft Lot
- Paved or Partially Paved Lot
- Sprinkler System
HOA Fees
- $76 Monthly HOA Fees
Parking
- 3 Car Garage
- Front Facing Garage
- Garage Door Opener
Home Design
- Ranch Style House
- Traditional Architecture
- Composition Roof
- Stone Trim
- Passive Radon Mitigation
Interior Spaces
- Gas Fireplace
- Great Room with Fireplace
- Living Room
- Dining Room
- Open Floorplan
- Recreation Room
- Carpet
- Laundry on main level
Kitchen
- Open to Family Room
- Eat-In Kitchen
- Gas Range
- Dishwasher
- Stainless Steel Appliances
- Kitchen Island
- Quartz Countertops
- Disposal
Bedrooms and Bathrooms
- 4 Bedrooms
- Walk-In Closet
- 3 Full Bathrooms
Finished Basement
- Sump Pump
- Basement Window Egress
Home Security
- Home Security System
- Smart Locks
- Smart Thermostat
- Fire and Smoke Detector
Eco-Friendly Details
- Energy-Efficient Appliances
- Energy-Efficient Insulation
Outdoor Features
- Playground
Schools
- Dayton Creek Elementary School
- Spring Hill High School
Utilities
- Central Air
- Heating System Uses Natural Gas
- High-Efficiency Water Heater
Listing and Financial Details
- Assessor Parcel Number EP16000000 0282
- $227 special tax assessment
Community Details
Overview
- Dayton Creek Homes Association
- Dayton Creek Subdivision, Bristol Floorplan
Recreation
- Community Pool
- Putting Green
Map
Home Values in the Area
Average Home Value in this Area
Tax History
| Year | Tax Paid | Tax Assessment Tax Assessment Total Assessment is a certain percentage of the fair market value that is determined by local assessors to be the total taxable value of land and additions on the property. | Land | Improvement |
|---|---|---|---|---|
| 2021 | $145 | $30 | $30 | $0 |
Property History
| Date | Event | Price | List to Sale | Price per Sq Ft |
|---|---|---|---|---|
| 09/26/2025 09/26/25 | For Sale | $546,990 | -- | $203 / Sq Ft |
About the Listing Agent

Mike Blanton is a licensed REALTOR® with DRH Realty of Kansas City, LLC, proudly serving the Spring Hill and Kansas City Metro markets since 2011. Specializing in new construction, Mike partners with D.R. Horton—the nation’s largest and most trusted homebuilder—to help families and agents find move-in ready homes that deliver long-term value through quality craftsmanship, energy efficiency, and low-maintenance living.
Before entering real estate, Mike served as an Advanced Emergency
Michael's Other Listings
Source: Heartland MLS
MLS Number: 2575257
APN: EP16000000-0282
- 20765 W 188th Terrace
- Bristol Plan at Dayton Creek
- 20762 W 188th Terrace
- 20781 W 188th Terrace
- Clifton Plan at Dayton Creek
- Arlington Plan at Dayton Creek
- 18825 Redbud Ln
- 21410 W 189th Terrace
- 20949 W 188th Terrace
- Nicholas Plan at Dayton Creek
- Lucas Plan at Dayton Creek
- Bianca Plan at Dayton Creek
- Porter Plan at Dayton Creek
- Louis Plan at Dayton Creek
- Matthew Plan at Dayton Creek
- Marius Plan at Dayton Creek
- Xavier Plan at Dayton Creek
- Annabeth Plan at Dayton Creek
- Liam Plan at Dayton Creek
- Scorpio Plan at Dayton Creek
- 19616 W 199th Terrace
- 19979 Cornice St
- 19637 W 200th St
- 19987 Cornice St
- 19661 W 200th St
- 19649 W 200th St
- 19613 W 200th St
- 19611 W 201st St
- 200-450 E Wilson St
- 25901 W 178th St
- 21541 S Main St
- 21203 W 216th Terrace
- 16894 S Bell Rd
- 847 S Hemlock St
- 1000 Wildcat Run
- 15450 S Brentwood St
- 18851 W 153rd Ct
- 742 S Cypress St
- 22650 S Harrison St
- 867 N Evergreen St
