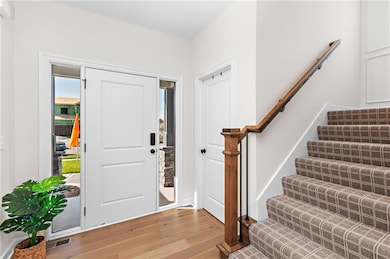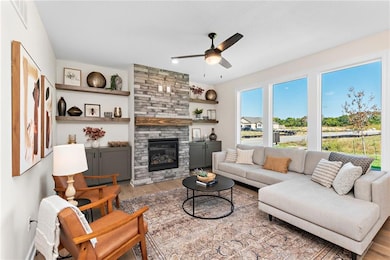20774 Emerald St Spring Hill, KS 66083
Estimated payment $3,279/month
Highlights
- Custom Closet System
- Wood Flooring
- Home Office
- Traditional Architecture
- Community Pool
- Breakfast Room
About This Home
$5,000 Builder Credit if purchased before sheetrock and make all your own selections!! Introducing the Skylar 2.5+ a stunning 2-story home designed with versatility and style. Featuring 4 bedrooms AND a main floor office, this home offers the perfect space for everyone. The open floor plan showcases a large kitchen with abundant cabinetry, seamlessly flowing into an open dining nook and living room with a cozy fireplace, all enhanced by tons of natural light. Upstairs, discover 3 spacious bedrooms and a luxurious primary suite, complete with a spa-like bathroom featuring a double vanity, SOAKER TUB, and large shower. Home includes a full unfinished basement prepped for a future bathroom & bedroom. Not a national 'package' builder, Shepard Homes is a local, custom builder where you can MAKE YOUR OWN DESIGN SELECTIONS and utilize their designer to help make your vision come to life! Woodland Ridge is an established community, enjoy swimming in the community pool this summer!! **Estimated** completion is June 2026. (pictures and or virtual tours are of a different home(s) and may have upgrades that are not reflected in the price of this home) Don’t miss out on this incredible opportunity! (WR260) Model home now open 20703 Emerald St.
Listing Agent
Weichert, Realtors Welch & Com Brokerage Phone: 913-662-2017 Listed on: 10/09/2025

Co-Listing Agent
Weichert, Realtors Welch & Com Brokerage Phone: 913-662-2017 License #BR00226099
Home Details
Home Type
- Single Family
Est. Annual Taxes
- $6,940
Year Built
- Built in 2025 | Under Construction
Lot Details
- 0.37 Acre Lot
- East Facing Home
- Paved or Partially Paved Lot
HOA Fees
- $27 Monthly HOA Fees
Parking
- 3 Car Attached Garage
- Front Facing Garage
Home Design
- Traditional Architecture
- Concrete Foundation
- Frame Construction
- Composition Roof
- Lap Siding
Interior Spaces
- 2,167 Sq Ft Home
- 2-Story Property
- Ceiling Fan
- Gas Fireplace
- Living Room with Fireplace
- Combination Kitchen and Dining Room
- Home Office
- Laundry Room
Kitchen
- Breakfast Room
- Open to Family Room
- Electric Range
- Microwave
- Dishwasher
- Stainless Steel Appliances
- Kitchen Island
- Disposal
Flooring
- Wood
- Carpet
- Ceramic Tile
Bedrooms and Bathrooms
- 4 Bedrooms
- Custom Closet System
- Walk-In Closet
- Double Vanity
- Bathtub With Separate Shower Stall
Unfinished Basement
- Stubbed For A Bathroom
- Natural lighting in basement
Schools
- Wolf Creek Elementary School
- Spring Hill High School
Utilities
- Central Air
- Heating System Uses Natural Gas
Listing and Financial Details
- Assessor Parcel Number EP98000000 0260
- $85 special tax assessment
Community Details
Overview
- Association fees include all amenities
- Woodland Ridge Homes Assoc./Young Management Group Association
- Woodland Ridge Subdivision, Skylar 2.50+ Floorplan
Recreation
- Community Pool
Map
Home Values in the Area
Average Home Value in this Area
Property History
| Date | Event | Price | List to Sale | Price per Sq Ft |
|---|---|---|---|---|
| 12/31/2025 12/31/25 | Price Changed | $515,000 | +2.6% | $238 / Sq Ft |
| 10/09/2025 10/09/25 | For Sale | $501,750 | -- | $232 / Sq Ft |
Source: Heartland MLS
MLS Number: 2581120
APN: EP98000000-0260
- 20786 Emerald St
- 20804 Emerald St
- 20727 Emerald St
- 20702 Emerald St
- 20703 Emerald St
- 20729 S Barker Rd
- 19441 W 208th St
- 20664 Barker St
- 20640 Barker St
- Allen Plan at Hidden Hills
- Gonzalez Plan at Hidden Hills
- 20632 Barker St
- Shields Plan at Hidden Hills
- Lacey Plan at Hidden Hills
- Paige Plan at Hidden Hills
- Bell Plan at Hidden Hills
- Thomas Plan at Hidden Hills
- Hill Plan at Hidden Hills
- 37769 W 208th Terrace
- 37778 W 208th Terrace
- 200-450 E Wilson St
- 819 N Washington St Unit NA
- 19613 W 200th St
- 21541 S Main St
- 19638 W 200th St
- 19650 W 200th St
- 19947 Cornice St
- 19616 W 199th Terrace
- 19627 W 199th Terrace
- 19603 W 199th Terrace
- 21203 W 216th Terrace
- 21803 Franklin St
- 19939 Cornice St
- 19979 Cornice St
- 19971 Cornice St
- 19931 Cornice St
- 19963 Cornice St
- 19987 Cornice St
- 19955 Cornice St
- 19637 W 200th St






