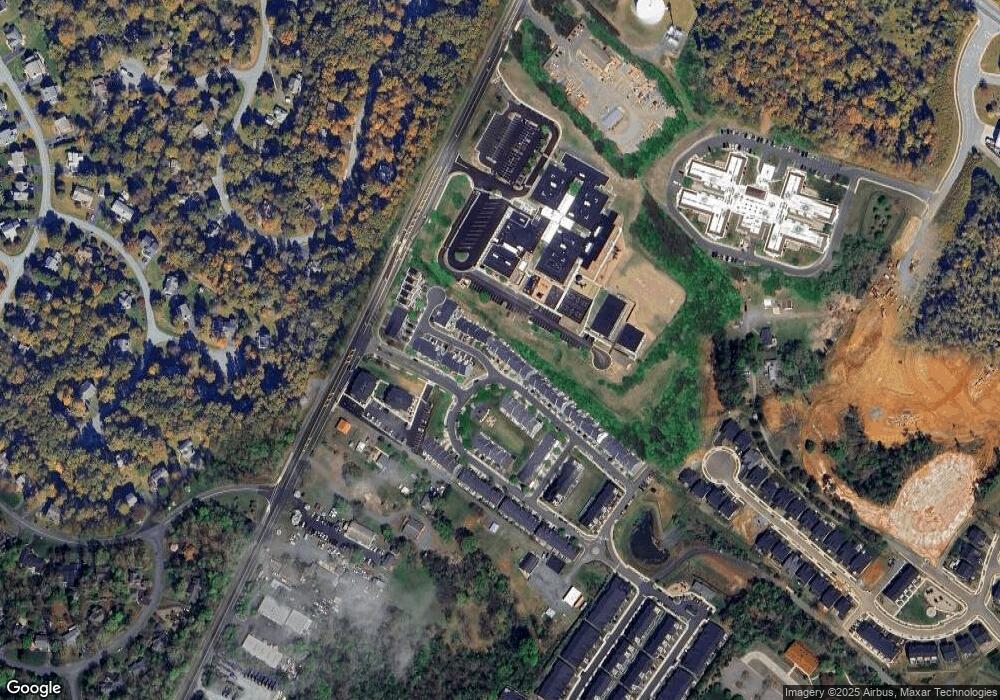2078 Avinity Loop Charlottesville, VA 22902
Southeast Charlottesville NeighborhoodEstimated Value: $493,483 - $560,000
4
Beds
4
Baths
2,288
Sq Ft
$225/Sq Ft
Est. Value
About This Home
This home is located at 2078 Avinity Loop, Charlottesville, VA 22902 and is currently estimated at $515,871, approximately $225 per square foot. 2078 Avinity Loop is a home located in Albemarle County with nearby schools including Mountain View Elementary School, Leslie H. Walton Middle School, and Monticello High School.
Ownership History
Date
Name
Owned For
Owner Type
Purchase Details
Closed on
Nov 23, 2020
Sold by
Jordan Donna M
Bought by
Thapar Prerana and Chandra Vishnu
Current Estimated Value
Home Financials for this Owner
Home Financials are based on the most recent Mortgage that was taken out on this home.
Original Mortgage
$320,000
Outstanding Balance
$283,843
Interest Rate
2.75%
Mortgage Type
New Conventional
Estimated Equity
$232,028
Purchase Details
Closed on
Apr 17, 2013
Sold by
Piedmont Neighborhoods Lp
Bought by
Jordan Donna M
Create a Home Valuation Report for This Property
The Home Valuation Report is an in-depth analysis detailing your home's value as well as a comparison with similar homes in the area
Home Values in the Area
Average Home Value in this Area
Purchase History
| Date | Buyer | Sale Price | Title Company |
|---|---|---|---|
| Thapar Prerana | $400,000 | Chicago Title Insurance Co | |
| Jordan Donna M | $355,944 | Chicago Title Insurance Co |
Source: Public Records
Mortgage History
| Date | Status | Borrower | Loan Amount |
|---|---|---|---|
| Open | Thapar Prerana | $320,000 |
Source: Public Records
Tax History
| Year | Tax Paid | Tax Assessment Tax Assessment Total Assessment is a certain percentage of the fair market value that is determined by local assessors to be the total taxable value of land and additions on the property. | Land | Improvement |
|---|---|---|---|---|
| 2025 | $4,391 | $491,200 | $95,700 | $395,500 |
| 2024 | -- | $461,700 | $95,200 | $366,500 |
| 2023 | $3,870 | $453,200 | $95,200 | $358,000 |
| 2022 | $3,397 | $397,800 | $100,700 | $297,100 |
| 2021 | $3,125 | $365,900 | $90,800 | $275,100 |
| 2020 | $3,161 | $370,100 | $90,800 | $279,300 |
| 2019 | $2,990 | $350,100 | $90,800 | $259,300 |
| 2018 | $2,969 | $353,100 | $82,500 | $270,600 |
| 2017 | $2,976 | $354,700 | $71,500 | $283,200 |
| 2016 | $2,724 | $324,700 | $71,500 | $253,200 |
| 2015 | $2,638 | $322,100 | $71,500 | $250,600 |
| 2014 | -- | $322,100 | $71,500 | $250,600 |
Source: Public Records
Map
Nearby Homes
- The Aspen Plan at Galaxie Farm
- 3409 Montague St
- 35 Mary Jackson Ct
- 1549 Reynovia Dr
- 5A Marie Curie Ct
- 1372 Stoney Ridge Rd
- 1688 Royal Oak Ct
- 4174 Dauphin Dr
- 4724 Loyola Way
- 1124 Arden Dr
- TBD10 Woodhaven Ct Unit 10B
- TBD10 Woodhaven Ct
- TBD8 Woodhaven Ct
- TBD8 Woodhaven Ct Unit 8
- TBD9 Woodhaven Ct Unit 9
- TBD9 Woodhaven Ct
- 2 Flint Dr
- 28 Keene Ct
- 30 Keene Ct
- 22 Keene Ct
- 2076 Avinity Loop
- 2616 Avinity Place
- 2074 Avinity Loop
- 2618 Avinity Place
- 2072 Avinity Loop
- 2620 Avinity Place
- 2070 Avinity Loop
- 2617 Avinity Place
- 2622 Avinity Place
- 18 Avinity Place
- 17 Avinity Place
- 16 Avinity Place
- 15 Avinity Place
- 14 Avinity Place
- 2619 Avinity Place
- 2068 Avinity Loop
- 2624 Avinity Place
- 2621 Avinity Place
- 12 Avinity Ln
- 2623 Avinity Place
