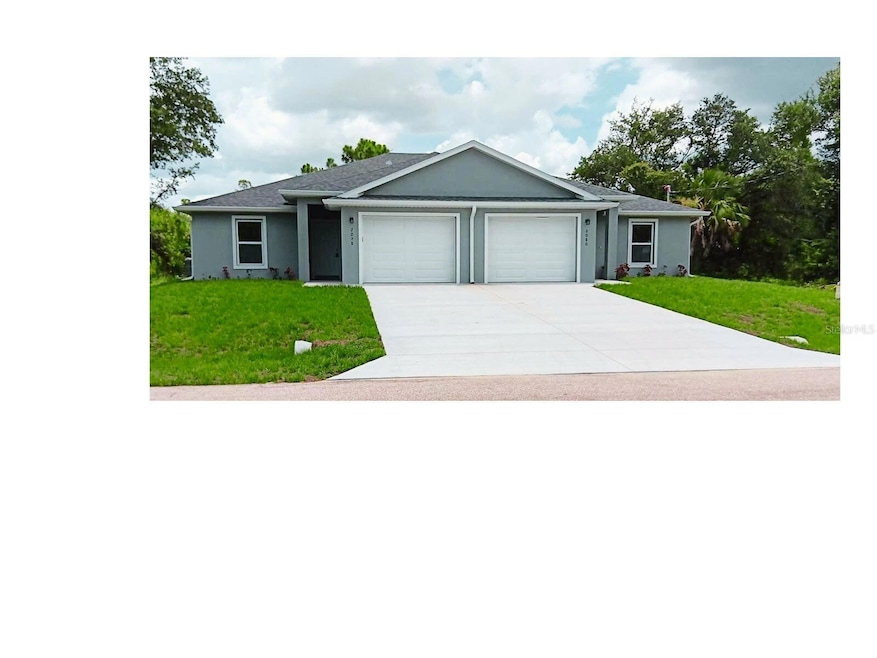2078 Dorion St Port Charlotte, FL 33948
Estimated payment $2,936/month
Highlights
- New Construction
- Stone Countertops
- Family Room Off Kitchen
- Open Floorplan
- No HOA
- 2 Car Attached Garage
About This Home
Upgraded New Construction Duplex - Prime Investment Opportunity. Welcome to this upgraded, brand-new duplex offering a rare opportunity for investors or homeowners seeking rental income with style and substance. Built with impact-resistant windows, doors, and sliders, this home ensures peace of mind and storm protection without the need for shutters. Spanning 2,400 square feet, the property features two independent units, each with 3 bedrooms and 2 full bathrooms-for a total of 6 bedrooms and 4 bathrooms. Designed with upscale finishes throughout, each unit showcases high-end granite countertops, upgraded stainless steel appliances, white Shaker cabinets with soft-close doors and drawers, and sleek ceramic tile flooring. Soaring 9-foot-4-inch ceilings enhance the spacious, airy feel. A water filtration system is installed for added convenience and quality of living. Each unit also includes a microwave, refrigerator, dishwasher, and stove, with central heating and air, ceiling fans in every room, and individual thermostats for personalized climate control. Outside, enjoy the privacy and functionality of separate driveways and one-car garages per unit. Built with durable masonry construction, finished in stucco. These units blend lasting quality with modern elegance. Whether you're planning to live in one unit and rent the other, or lease both for maximum income potential, this upgraded duplex is a smart addition to any portfolio. Don't miss our chance-schedule our private tour today!
Listing Agent
LOKATION Brokerage Phone: 954-545-5583 License #3621718 Listed on: 06/23/2025

Property Details
Home Type
- Multi-Family
Est. Annual Taxes
- $677
Year Built
- Built in 2025 | New Construction
Lot Details
- 9,999 Sq Ft Lot
Parking
- 2 Car Attached Garage
Home Design
- Duplex
- Slab Foundation
- Shingle Roof
- Block Exterior
Interior Spaces
- Walk-In Closet
- 2,400 Sq Ft Home
- Open Floorplan
- Ceiling Fan
- Sliding Doors
- Family Room Off Kitchen
- Ceramic Tile Flooring
Kitchen
- Range Hood
- <<microwave>>
- Dishwasher
- Stone Countertops
- Solid Wood Cabinet
- Disposal
Laundry
- Laundry Room
- Electric Dryer Hookup
Outdoor Features
- Exterior Lighting
- Rain Gutters
- Private Mailbox
Utilities
- Central Heating and Cooling System
- Thermostat
- Well
- Electric Water Heater
- Septic Tank
- Cable TV Available
Community Details
- No Home Owners Association
- 3,288 Sq Ft Building
- Port Charlotte Community
- Port Charlotte Sec 41 Subdivision
Listing and Financial Details
- Visit Down Payment Resource Website
- Legal Lot and Block 5 / 648
- Assessor Parcel Number 402113132004
Map
Home Values in the Area
Average Home Value in this Area
Tax History
| Year | Tax Paid | Tax Assessment Tax Assessment Total Assessment is a certain percentage of the fair market value that is determined by local assessors to be the total taxable value of land and additions on the property. | Land | Improvement |
|---|---|---|---|---|
| 2024 | $640 | $30,600 | $30,600 | -- |
| 2023 | $640 | $17,765 | $0 | $0 |
| 2022 | $542 | $16,150 | $16,150 | $0 |
| 2021 | $373 | $5,780 | $5,780 | $0 |
| 2020 | $356 | $5,100 | $5,100 | $0 |
| 2019 | $350 | $5,100 | $5,100 | $0 |
| 2018 | $339 | $5,100 | $5,100 | $0 |
| 2017 | $323 | $3,400 | $3,400 | $0 |
| 2016 | $318 | $3,196 | $0 | $0 |
| 2015 | $319 | $3,196 | $0 | $0 |
| 2014 | $310 | $3,145 | $0 | $0 |
Property History
| Date | Event | Price | Change | Sq Ft Price |
|---|---|---|---|---|
| 06/23/2025 06/23/25 | For Sale | $519,000 | +2865.7% | $216 / Sq Ft |
| 10/25/2021 10/25/21 | Sold | $17,500 | -52.1% | -- |
| 08/12/2021 08/12/21 | Pending | -- | -- | -- |
| 08/04/2021 08/04/21 | Price Changed | $36,500 | -8.3% | -- |
| 05/10/2021 05/10/21 | For Sale | $39,800 | -- | -- |
Purchase History
| Date | Type | Sale Price | Title Company |
|---|---|---|---|
| Warranty Deed | $35,000 | Attorney | |
| Warranty Deed | $35,000 | Exceptional Title & Escrow S |
Mortgage History
| Date | Status | Loan Amount | Loan Type |
|---|---|---|---|
| Open | $1,146,600 | Construction |
Source: Stellar MLS
MLS Number: A4656617
APN: 402113132004
- 2094 Dorion St
- 2102 Dorion St
- 2103 Redmond St
- 17190 Nixon Ave
- 2045 Redmond St
- 1990-1998 Redmond St Unit 6
- 1990-1998 Redmond St
- 2055 Redmond St
- 17124 Carleen Ave
- 17147 Belmont Ave
- 2153 Redmond St
- 2106 Como St
- 17099 Carleen Ave
- 17126 Hemlock Ave
- 17115 Hemlock Ave
- 17123 Hemlock Ave
- 2097 Cedarwood St
- 2034 Como St
- 2065 Cedarwood St
- 1997 Redmond St
- 17148 Carleen Ave
- 17142 Nixon Ave
- 2145 Redmond St
- 2005 Redmond St
- 17053 Nixon Ave
- 1837 Royalview Dr Unit A
- 2225 Fraser St
- 1844 El Jobean Rd
- 1634 El Jobean Rd
- 2096 Fernwood St
- 2352 Dodge St
- 17381 Tyler Ave
- 2205 Wakefield St
- 16873 Castoro Dr
- 2104 El Jobean Rd
- 17360 Shirley Ave
- 16849 Castoro Dr
- 1963 E Landings Way
- 1945 E Landings Way
- 1939 E Landings Way
