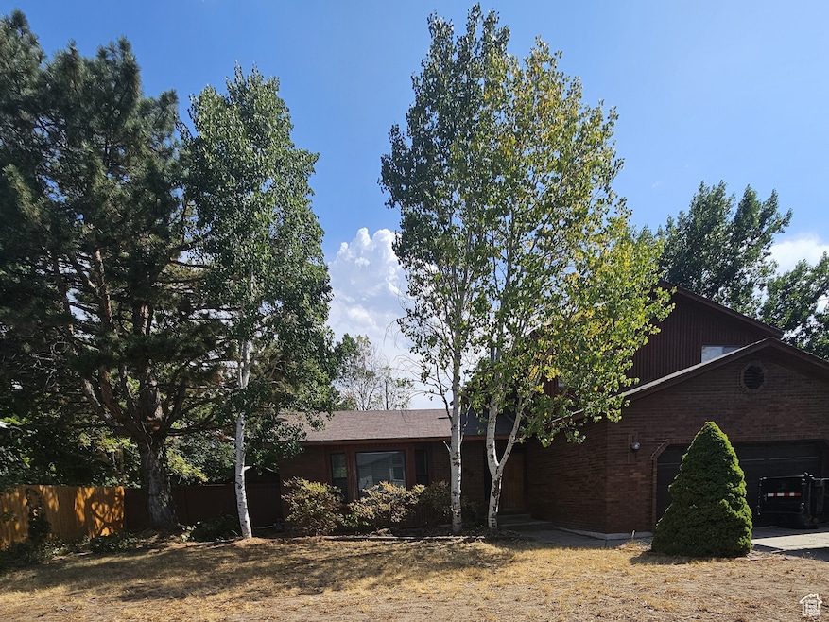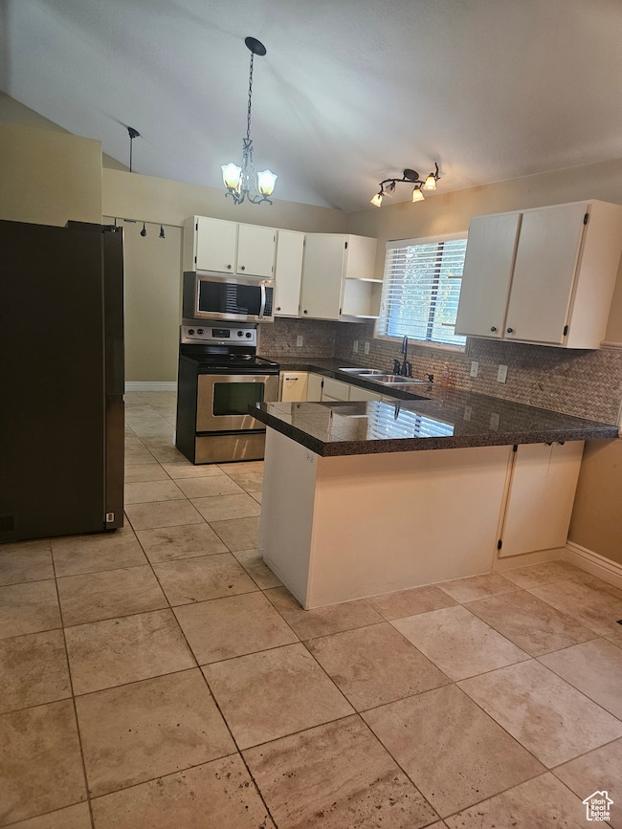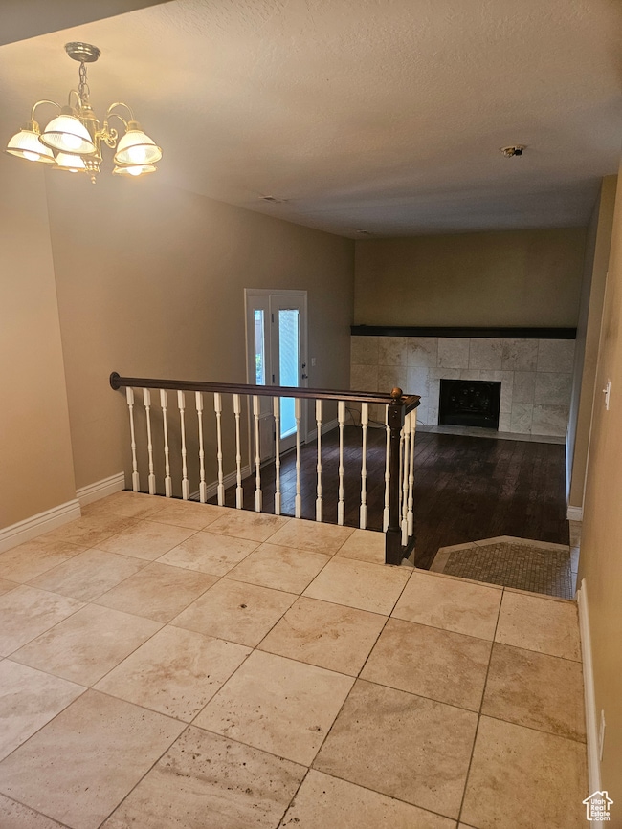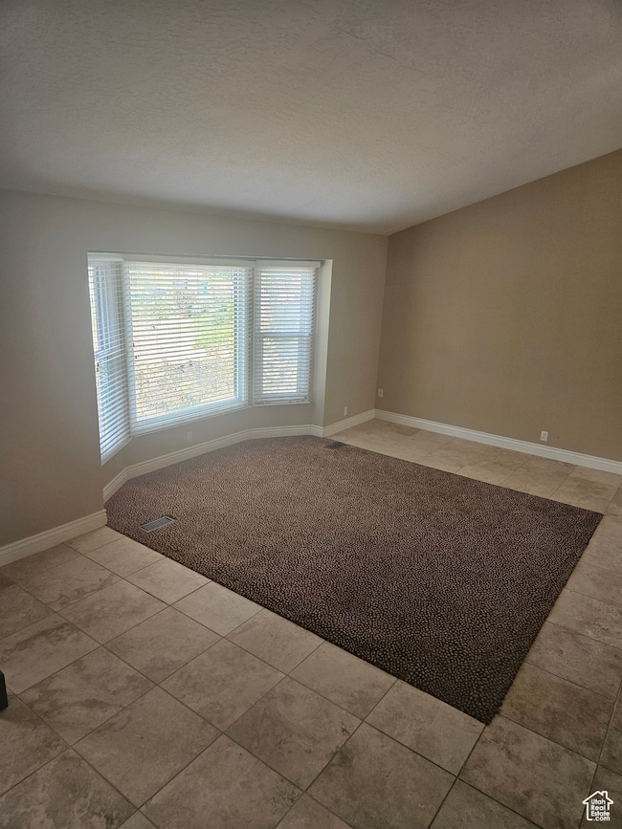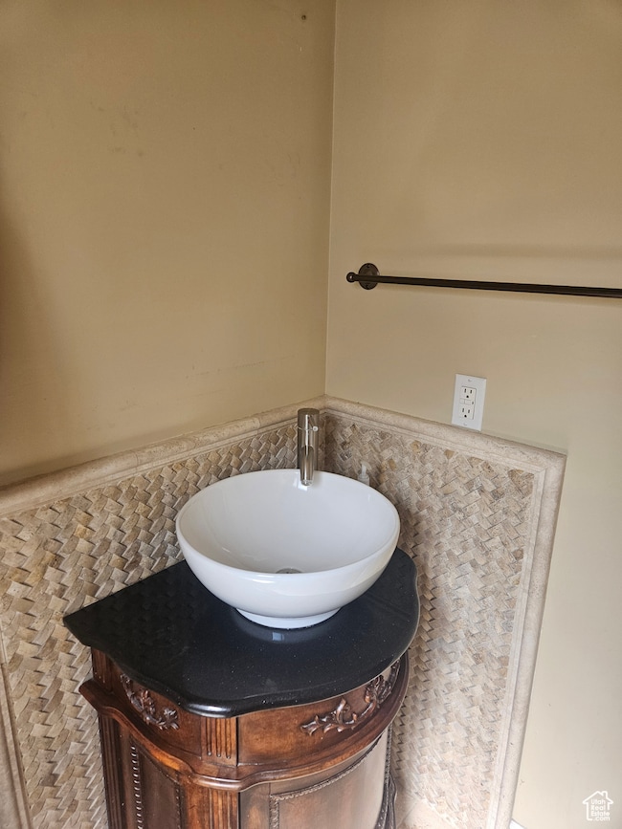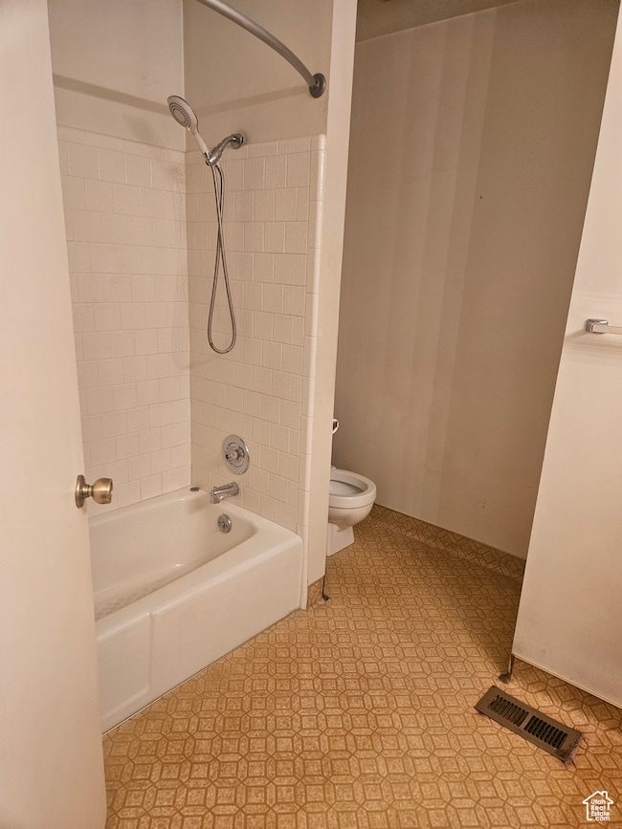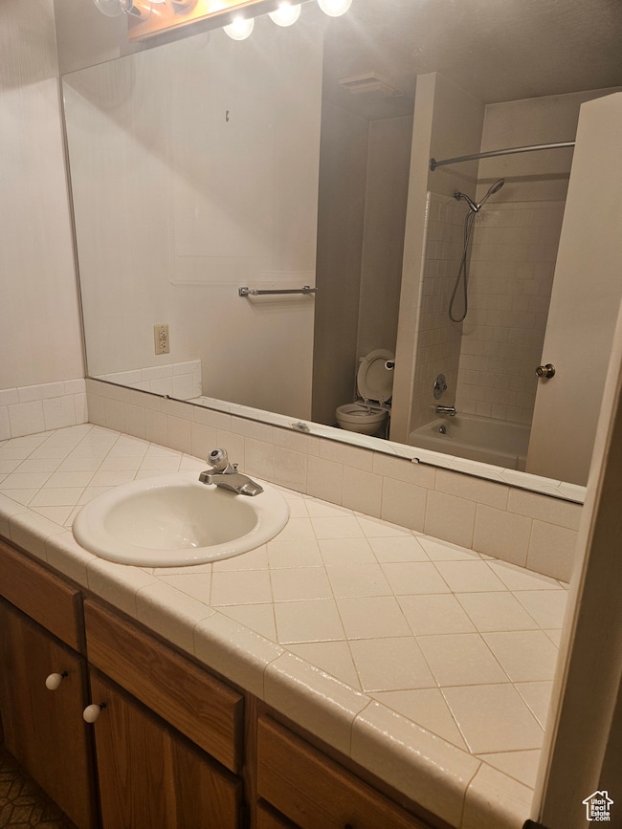
Estimated payment $3,452/month
Highlights
- Vaulted Ceiling
- 1 Fireplace
- Covered patio or porch
- Park Lane Elementary School Rated A-
- No HOA
- Cul-De-Sac
About This Home
**MULTIPLE OFFERS RECEIVED** Discover the charm and potential of this inviting multi-level home nestled in the heart of East Sandy. The main levels feature a formal living room with travertine flooring and vaulted ceilings, a bright open-concept kitchen and dining area, convenient half bath with laundry, and a cozy family room. Upstairs, you'll find three spacious bedrooms and a full bath, including a primary suite with an ensuite bath and a private walkout deck ideal for enjoying mountain views. The lower level offers so much potential, with space for two additional bedrooms and a second family room ready to be customized to suit your needs. Located just minutes from parks, scenic biking and hiking trails, and world-class skiing in the Cottonwood Canyons. This home offers the perfect blend of comfort, convenience, and outdoor adventure. Ready for your personal touch, this East Sandy gem is full of possibility! All prospective buyers are encouraged to arrange a professional home inspection and appraisal to their satisfaction. To facilitate a prompt and efficient transaction, offers should include a buyer pre-approval letter or verifiable proof of funds.
Co-Listing Agent
Cheryl Heath
Equity Exchange Real Estate, Inc. License #5461774
Home Details
Home Type
- Single Family
Est. Annual Taxes
- $3,202
Year Built
- Built in 1983
Lot Details
- 10,019 Sq Ft Lot
- Cul-De-Sac
- Property is Fully Fenced
- Property is zoned Single-Family, 1108
Parking
- 2 Car Attached Garage
Home Design
- Brick Exterior Construction
- Cedar
Interior Spaces
- 2,566 Sq Ft Home
- 3-Story Property
- Vaulted Ceiling
- 1 Fireplace
- Blinds
- Sliding Doors
- Partial Basement
Kitchen
- Free-Standing Range
- Range Hood
- Microwave
Flooring
- Carpet
- Tile
- Vinyl
Bedrooms and Bathrooms
- 5 Bedrooms
Laundry
- Dryer
- Washer
Outdoor Features
- Covered patio or porch
- Storage Shed
Schools
- Park Lane Elementary School
- Eastmont Middle School
- Jordan High School
Utilities
- Central Heating and Cooling System
- Natural Gas Connected
Community Details
- No Home Owners Association
- Park Subdivision
Listing and Financial Details
- Assessor Parcel Number 28-10-355-018
Map
Home Values in the Area
Average Home Value in this Area
Tax History
| Year | Tax Paid | Tax Assessment Tax Assessment Total Assessment is a certain percentage of the fair market value that is determined by local assessors to be the total taxable value of land and additions on the property. | Land | Improvement |
|---|---|---|---|---|
| 2023 | $3,048 | $570,400 | $234,600 | $335,800 |
| 2022 | $3,202 | $589,400 | $230,000 | $359,400 |
| 2021 | $2,544 | $398,700 | $176,200 | $222,500 |
| 2020 | $2,430 | $359,300 | $176,200 | $183,100 |
| 2019 | $2,422 | $349,400 | $166,200 | $183,200 |
| 2018 | $0 | $345,000 | $166,200 | $178,800 |
| 2017 | $2,105 | $303,800 | $166,200 | $137,600 |
| 2016 | $1,701 | $237,300 | $149,800 | $87,500 |
| 2015 | $1,990 | $257,400 | $158,800 | $98,600 |
| 2014 | $1,917 | $243,600 | $154,300 | $89,300 |
Property History
| Date | Event | Price | Change | Sq Ft Price |
|---|---|---|---|---|
| 07/17/2025 07/17/25 | For Sale | $575,000 | -- | $224 / Sq Ft |
Purchase History
| Date | Type | Sale Price | Title Company |
|---|---|---|---|
| Interfamily Deed Transfer | -- | Pinnacle Title Ins Agency In | |
| Quit Claim Deed | -- | -- |
Mortgage History
| Date | Status | Loan Amount | Loan Type |
|---|---|---|---|
| Open | $35,000 | Credit Line Revolving | |
| Closed | $110,000 | No Value Available |
Similar Homes in the area
Source: UtahRealEstate.com
MLS Number: 2099290
APN: 28-10-355-018-0000
- 2067 E Gyrfalcon Ln
- 10132 Kalinda Dr
- 9971 S Borg Dr
- 1885 E 10225 S
- 2268 E 10140 S
- 9887 Wimbleton Dr
- 9957 S 2270 E
- 10148 S Roseboro Rd
- 10213 Roseboro Rd
- 2129 Rocklin Dr
- 2010 E Rocklin Dr
- 2275 E 9800 S
- 10128 S 2460 E
- 1846 E 9800 S
- 1718 E Faunsdale Dr
- 10119 S 2460 E
- 10273 Flanders Rd
- 1814 E 9800 S
- 9706 S Bluffside Dr
- 9820 Cameron Place
- 2196 Karalee Way Unit ID1249824P
- 9678 S Kalina Way
- 9722 Buttonwood Cir
- 9939 Summit View Dr
- 9494 Pinedale Cir
- 9483 S Buttonwood Dr Unit 3 - West Bedroom
- 10234 Eagle Cliff Way
- 3149 E 9800 S
- 1020 E Diamond Way Unit ID1249911P
- 9633 S Saphire Cir Unit Basement Unit
- 9949 Sego Lily Dr Unit ID1253730P
- 9949 Sego Lily Dr Unit ID1249835P
- 9624 S Poppy Ln
- 1386 E 8685 S
- 735 E 11000 S
- 11891 Hagan Rd
- 903 - 9000 E South S
- 845 E 9000 S
- 3240 Mcneill Cir
- 2365 E Creek Rd
