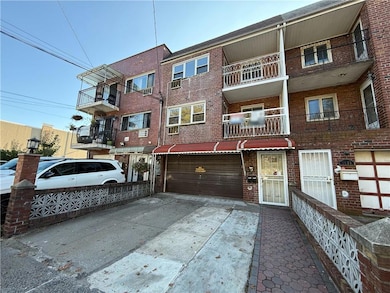2078 E 56th St Brooklyn, NY 11234
Mill Basin NeighborhoodEstimated payment $7,614/month
Highlights
- Wood Flooring
- 4 Car Attached Garage
- Heating System Uses Steam
- Ps 207 Elizabeth G Leary Rated A-
- Multiple cooling system units
- Partially Fenced Property
About This Home
Welcome to East 56th Street, a 2-family home with 3 spacious units, now completely vacant and ready for immediate occupancy. This versatile property is in excellent move-in ready condition, offering the perfect opportunity for both end-users and investors seeking rental income. House is 22x50 each level and total of 3 levels. With a total of 7 bedrooms, 3 full bathrooms, and 2 half bathrooms, the layout provides comfort, functionality, and flexibility for large families or multiple tenants. Each unit has been well maintained, offering bright living spaces, ample storage, and a practical flow that suits modern living. LAYOUTS: 1F- 1-BED, 1 BATH, BACKYARD. 2F- 3-BED, 1.5-BATH, BALCONY. 3F- 3-BED, 1.5-BATH, BALCONY. The property also features outstanding parking accommodations, including a double garage and two carports, a rare find in Brooklyn that ensures convenience and value. Set in a desirable neighborhood, this home is next to Kings Plaza, schools, parks, and easy access to public transportation, making it a smart choice for commuters and families alike. Whether you’re looking to live in one unit while renting the others, or to maximize rental potential with all three, this property delivers space, condition, and investment potential all in one.
Property Details
Home Type
- Multi-Family
Est. Annual Taxes
- $7,913
Year Built
- Built in 1970
Lot Details
- 2,200 Sq Ft Lot
- Lot Dimensions are 100 x 22
- Partially Fenced Property
- Back and Front Yard
Home Design
- Flat Roof Shape
- Brick Exterior Construction
- Poured Concrete
Interior Spaces
- 3,300 Sq Ft Home
- 3-Story Property
Flooring
- Wood
- Tile
Bedrooms and Bathrooms
- 7 Bedrooms
Parking
- 4 Car Attached Garage
- Carport
Utilities
- Multiple cooling system units
- Window Unit Cooling System
- Heat Pump System
- Heating System Uses Steam
- Heating System Uses Gas
- 110 Volts
- Electric Water Heater
Community Details
- 2 Units
- Community Storage Space
- Gross Income $88,800
Listing and Financial Details
- Tax Block 8547
Map
Home Values in the Area
Average Home Value in this Area
Tax History
| Year | Tax Paid | Tax Assessment Tax Assessment Total Assessment is a certain percentage of the fair market value that is determined by local assessors to be the total taxable value of land and additions on the property. | Land | Improvement |
|---|---|---|---|---|
| 2025 | $8,503 | $44,940 | $11,220 | $33,720 |
| 2024 | $8,503 | $52,800 | $11,220 | $41,580 |
| 2023 | $8,533 | $63,780 | $11,220 | $52,560 |
| 2022 | $7,913 | $58,860 | $11,220 | $47,640 |
| 2021 | $7,870 | $53,160 | $11,220 | $41,940 |
| 2019 | $7,380 | $50,520 | $11,220 | $39,300 |
| 2018 | $7,138 | $35,014 | $7,613 | $27,401 |
| 2017 | $6,734 | $33,033 | $8,603 | $24,430 |
| 2016 | $6,230 | $31,164 | $9,894 | $21,270 |
| 2015 | $4,290 | $29,400 | $12,060 | $17,340 |
| 2014 | $4,290 | $29,400 | $12,060 | $17,340 |
Property History
| Date | Event | Price | List to Sale | Price per Sq Ft |
|---|---|---|---|---|
| 09/25/2025 09/25/25 | Pending | -- | -- | -- |
| 09/25/2025 09/25/25 | For Sale | $1,350,000 | -- | $409 / Sq Ft |
Purchase History
| Date | Type | Sale Price | Title Company |
|---|---|---|---|
| Deed | -- | -- | |
| Deed | $710,000 | -- | |
| Executors Deed | -- | -- |
Mortgage History
| Date | Status | Loan Amount | Loan Type |
|---|---|---|---|
| Open | $94,298 | Unknown |
Source: Brooklyn Board of REALTORS®
MLS Number: 496095
APN: 08547-0074
- 2075 E 55th St
- 2069 E 55th St
- 2053 E 56th St
- 2070 Pearson St
- 2075 Pearson St
- 2034 Pearson St Unit 72H
- 2031 E 54th St
- 2009 E 55th St
- 2036 E 54th St
- 2019 Pearson St Unit 79B
- 2017 Pearson St Unit 80D
- 2048 E 58th St
- 2048 E 58th St Unit 130-F
- 2028 E 58th St Unit 125A
- 2022 E 53rd St Unit 1D
- 1774 E 54th St Unit 13B
- 2008 E 52nd St
- 1563 E 57th St
- 1931 E 52nd St
- 2044 E 60th St
Ask me questions while you tour the home.







