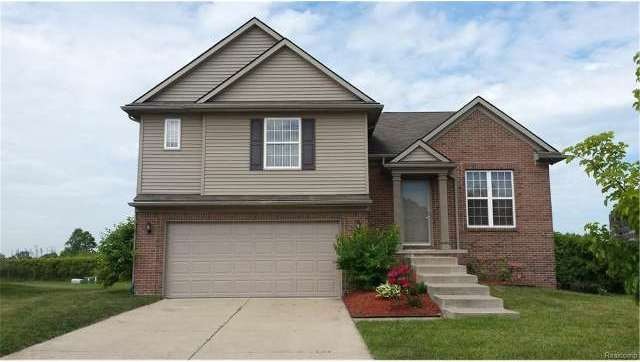
$379,000
- 5 Beds
- 3.5 Baths
- 2,300 Sq Ft
- 2028 Golfview Ln
- Unit 39
- Westland, MI
Welcome to this gorgeous tri-level colonial, perfectly designed for today’s lifestyle. Nestled in the Valley View Estates subdivision, this property offers 5 bedrooms, 3.5 baths, 2 car attached garage, and 3,298 sq ft of versatile living space with a modern open layout. The backyard invites you to relax and unwind, with views of the golf course just steps away. Step inside to discover a bright
Keisha Webley @properties Christie's Int'l R.E. Birmingham
