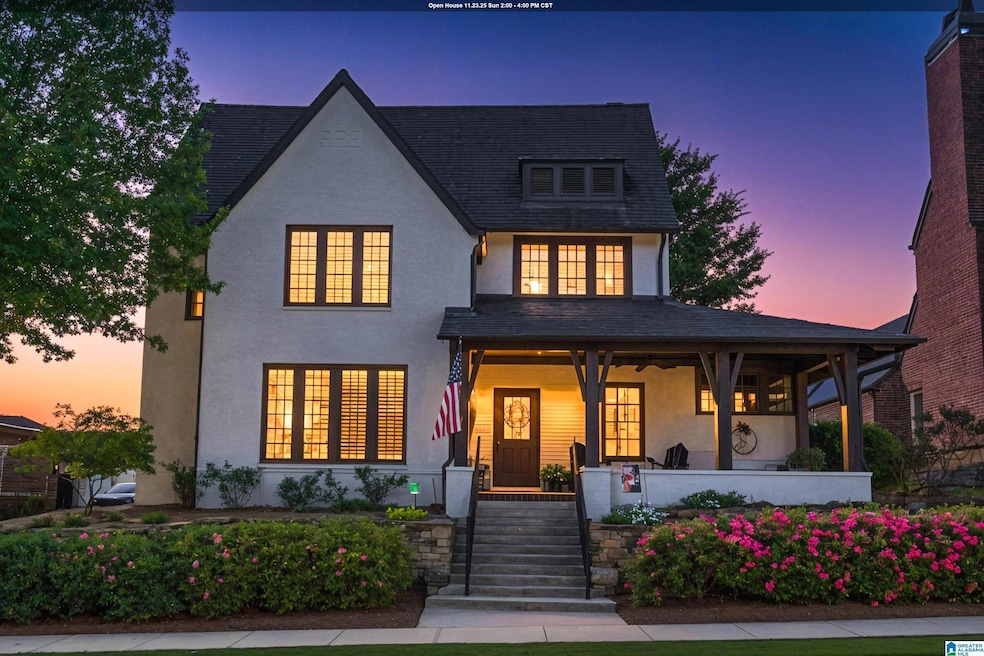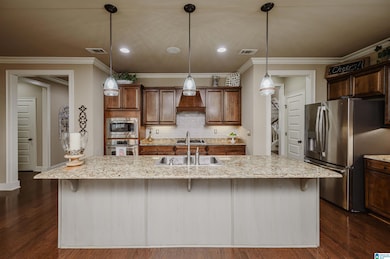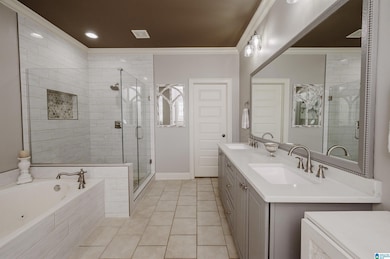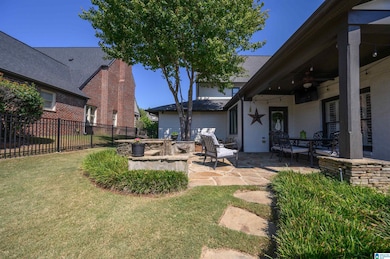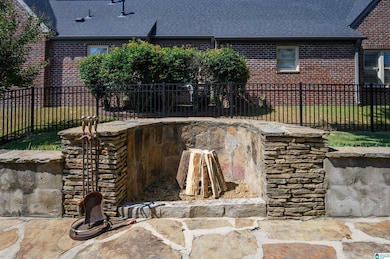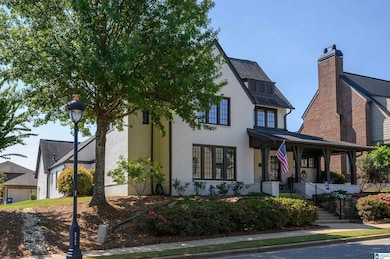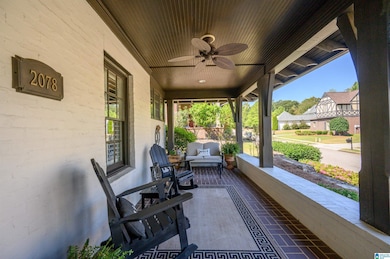2078 Greenside Way Birmingham, AL 35226
Ross Bridge NeighborhoodEstimated payment $3,845/month
Highlights
- Outdoor Pool
- Outdoor Fireplace
- Stone Countertops
- Deer Valley Elementary School Rated A+
- Attic
- 3-minute walk to Ross Park
About This Home
Welcome to this beautifully designed home offering a highly sought after floor plan featuring 2 bedrooms on the main level & plantation shutters. Step onto the inviting covered front porch before entering a spacious foyer flanked by a banquet sized dining room & an oversized living room with a cozy gas fireplace. Gleaming hardwood floors flow throughout the main level leading to an open kitchen with a large granite island, custom pull out cabinets, stainless appliances, gas cooktop & a custom pantry. The kitchen opens to a generous great room & eating area filled with natural light. The primary suite is a retreat with dual sinks, a walk in closet & a remodeled ensuite featuring updated countertops & a walk in shower. Upstairs you will find a den & two bedrooms sharing a full bath. Outdoor living shines with a private flagstone patio complete with firepit, TV and grill along with a covered patio for gatherings. Located near restaurants, pool, resort & neighborhood events.
Open House Schedule
-
Sunday, November 23, 20252:00 to 4:00 pm11/23/2025 2:00:00 PM +00:0011/23/2025 4:00:00 PM +00:00Add to Calendar
Home Details
Home Type
- Single Family
Est. Annual Taxes
- $4,013
Year Built
- Built in 2008
Lot Details
- 7,405 Sq Ft Lot
- Sprinkler System
HOA Fees
- Property has a Home Owners Association
Parking
- Attached Garage
- Garage on Main Level
- Rear-Facing Garage
Home Design
- Brick Exterior Construction
- Slab Foundation
Interior Spaces
- Sound System
- Ceiling height of 9 feet or more
- Ventless Fireplace
- Gas Fireplace
- Plantation Shutters
- Living Room with Fireplace
- Stone Countertops
- Attic
Bedrooms and Bathrooms
- 4 Bedrooms
- 3 Full Bathrooms
Laundry
- Laundry Room
- Laundry on main level
- Washer and Electric Dryer Hookup
Outdoor Features
- Outdoor Pool
- Patio
- Outdoor Fireplace
- Porch
Schools
- Deer Valley Elementary School
- Bumpus Middle School
- Hoover High School
Utilities
- Zoned Heating
- Heat Pump System
- Underground Utilities
- Gas Water Heater
Map
Home Values in the Area
Average Home Value in this Area
Tax History
| Year | Tax Paid | Tax Assessment Tax Assessment Total Assessment is a certain percentage of the fair market value that is determined by local assessors to be the total taxable value of land and additions on the property. | Land | Improvement |
|---|---|---|---|---|
| 2024 | $4,013 | $57,480 | -- | -- |
| 2022 | $3,602 | $50,340 | $16,500 | $33,840 |
| 2021 | $3,567 | $49,860 | $16,500 | $33,360 |
| 2020 | $3,504 | $48,860 | $16,500 | $32,360 |
| 2019 | $3,567 | $49,860 | $0 | $0 |
| 2018 | $3,154 | $44,180 | $0 | $0 |
| 2017 | $3,067 | $42,980 | $0 | $0 |
| 2016 | $3,069 | $43,000 | $0 | $0 |
| 2015 | $3,069 | $43,000 | $0 | $0 |
| 2014 | $3,103 | $43,960 | $0 | $0 |
| 2013 | $3,103 | $45,000 | $0 | $0 |
Property History
| Date | Event | Price | List to Sale | Price per Sq Ft | Prior Sale |
|---|---|---|---|---|---|
| 11/18/2025 11/18/25 | Price Changed | $647,500 | -0.4% | $192 / Sq Ft | |
| 09/18/2025 09/18/25 | For Sale | $650,000 | +61.7% | $193 / Sq Ft | |
| 07/22/2016 07/22/16 | Sold | $402,000 | -8.6% | $126 / Sq Ft | View Prior Sale |
| 07/08/2016 07/08/16 | Pending | -- | -- | -- | |
| 03/03/2016 03/03/16 | For Sale | $440,000 | -- | $138 / Sq Ft |
Purchase History
| Date | Type | Sale Price | Title Company |
|---|---|---|---|
| Warranty Deed | $402,000 | -- |
Mortgage History
| Date | Status | Loan Amount | Loan Type |
|---|---|---|---|
| Open | $381,900 | New Conventional |
Source: Greater Alabama MLS
MLS Number: 21431558
APN: 39-00-07-4-001-053.000
- 2090 Greenside Way
- 3890 Village Center Dr
- 2193 Ross Ave
- Signature Cantor 3A Plan at Primrose at Everlee - Signature
- Farrier 2B Plan at Primrose at Everlee - Classic
- Signature Maren 1B Plan at Primrose at Everlee - Signature
- The Sunset Plan at Primrose at Everlee - Classic
- Hollis 3A Plan at Primrose at Everlee - Classic
- The Hartley 3A Plan at Primrose at Everlee - Classic
- The Berkshire 3C Plan at Primrose at Everlee - Classic
- Haven 1B Plan at Primrose at Everlee - Classic
- Signature Maren 1D Plan at Primrose at Everlee - Signature
- The Florence 3B Plan at Primrose at Everlee - Classic
- The Lakewood 3B Plan at Primrose at Everlee - Classic
- Farrier 2A Plan at Primrose at Everlee - Classic
- Stella 1B Plan at Primrose at Everlee - Classic
- Signature Cantor 3B Plan at Primrose at Everlee - Signature
- Linden 1A Plan at Primrose at Everlee - Classic
- Cantor 3B Plan at Primrose at Everlee - Classic
- The Hartley 3B Plan at Primrose at Everlee - Classic
- 2301 Grand Ave Unit 201
- 2273 Chalybe Trail
- 100 Birchall Ln
- 2000 Ashby Ln Unit 2911
- 3423 Sawyer Dr
- 1287 Glenridge Ln
- 101 Leaf Lake Blvd
- 4617 Everlee Pkwy
- 1782 Deverell Ln
- 1810 Kaver Ln
- 1811 Kaver Ln
- 2850 Venice Rd
- 2800 Milan Ct Unit 114.1412704
- 2800 Milan Ct Unit 215.1412705
- 2800 Milan Ct Unit 216.1412702
- 2800 Milan Ct Unit 212.1412703
- 2800 Milan Ct Unit 113.1412701
- 412 Maiden Ln
- 2800 Milan Ct
- 849 Crest Cove
