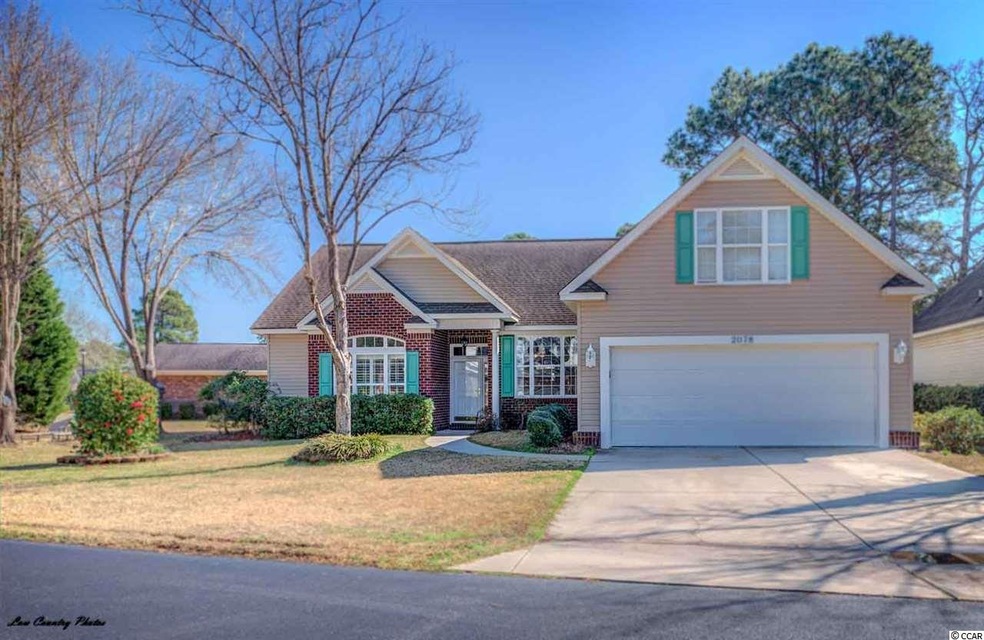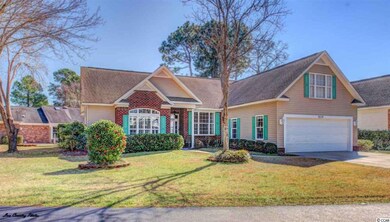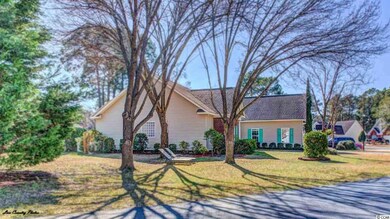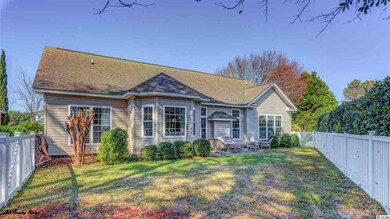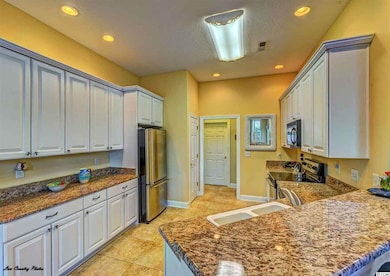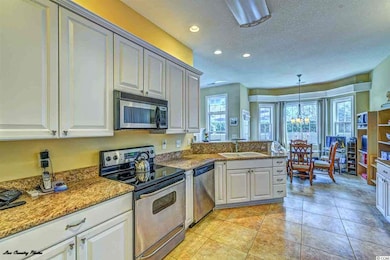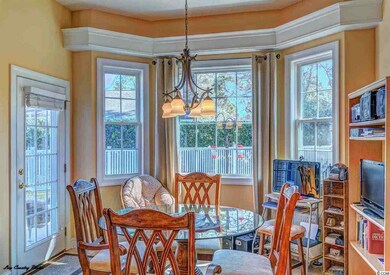
2078 N Berwick Dr Myrtle Beach, SC 29575
Estimated Value: $420,300 - $521,000
Highlights
- Golf Course Community
- Gated Community
- Family Room with Fireplace
- Lakewood Elementary Rated A
- Clubhouse
- Traditional Architecture
About This Home
As of December 2016Charming and Immaculate 4 BR, 3 BA home with an open concept & split floor plan. FRESHLY PAINTED. Bonus Room upstairs is the 4th Bedroom with a full bathroom and closet. Separate Den or Office w/glass entry door. Gorgeous 20" Tile flooring throughout home, carpet in Bedrooms, stairs and Den/Office. Located on a beautiful and spacious lot at bend in the road. Crown molding, Plantation Shutters, Fireplace, recessed lighting with many windows to let in natural light. Kitchen has custom 42" cabinets with crown molding, granite counters, stainless appliances & pantry adjacent to eat in area w/Bay Window. Yard fencing can be moved as the property line is 12 ft beyond the white fence on the west side, with HOA approval, to expand the back yard enclosed area, please look at plat to see large pie shape of the lot. All square footage is approximate and not guaranteed. Buyer is responsible for verification.
Last Agent to Sell the Property
RE/MAX Southern Shores GC License #39234 Listed on: 08/08/2016
Home Details
Home Type
- Single Family
Est. Annual Taxes
- $1,092
Year Built
- Built in 2003
Lot Details
- 9,148 Sq Ft Lot
- Fenced
- Irregular Lot
HOA Fees
- $124 Monthly HOA Fees
Parking
- 2 Car Attached Garage
- Garage Door Opener
Home Design
- Traditional Architecture
- Brick Exterior Construction
- Slab Foundation
- Vinyl Siding
- Tile
Interior Spaces
- 2,148 Sq Ft Home
- 1.5-Story Property
- Tray Ceiling
- Ceiling Fan
- Window Treatments
- Insulated Doors
- Entrance Foyer
- Family Room with Fireplace
- Formal Dining Room
- Den
- Carpet
Kitchen
- Breakfast Area or Nook
- Breakfast Bar
- Range
- Microwave
- Dishwasher
- Stainless Steel Appliances
- Solid Surface Countertops
- Disposal
Bedrooms and Bathrooms
- 4 Bedrooms
- Primary Bedroom on Main
- Split Bedroom Floorplan
- Walk-In Closet
- Bathroom on Main Level
- 3 Full Bathrooms
- Dual Vanity Sinks in Primary Bathroom
- Shower Only
- Garden Bath
Laundry
- Laundry Room
- Washer and Dryer
Home Security
- Storm Doors
- Fire and Smoke Detector
Outdoor Features
- Patio
- Front Porch
Schools
- Lakewood Elementary School
- Forestbrook Middle School
- Socastee High School
Utilities
- Central Heating and Cooling System
- Underground Utilities
- Propane
- Water Heater
- Phone Available
- Cable TV Available
Additional Features
- No Carpet
- Outside City Limits
Listing and Financial Details
- Home warranty included in the sale of the property
Community Details
Overview
- Association fees include electric common, legal and accounting, master antenna/cable TV, common maint/repair, manager, pool service, recycling, recreation facilities, security, trash pickup
- The community has rules related to fencing
Recreation
- Golf Course Community
- Tennis Courts
- Community Pool
Additional Features
- Clubhouse
- Security
- Gated Community
Ownership History
Purchase Details
Home Financials for this Owner
Home Financials are based on the most recent Mortgage that was taken out on this home.Purchase Details
Home Financials for this Owner
Home Financials are based on the most recent Mortgage that was taken out on this home.Purchase Details
Similar Homes in Myrtle Beach, SC
Home Values in the Area
Average Home Value in this Area
Purchase History
| Date | Buyer | Sale Price | Title Company |
|---|---|---|---|
| Malloch James Edward | $273,000 | -- | |
| Craftmaster Inc | $246,900 | -- | |
| Ocean Edge Associates Corp | $50,000 | -- |
Mortgage History
| Date | Status | Borrower | Loan Amount |
|---|---|---|---|
| Open | Malloch James Edward | $259,350 | |
| Previous Owner | Craftmaster Inc | $197,250 |
Property History
| Date | Event | Price | Change | Sq Ft Price |
|---|---|---|---|---|
| 12/15/2016 12/15/16 | Sold | $273,900 | -2.1% | $128 / Sq Ft |
| 09/16/2016 09/16/16 | Pending | -- | -- | -- |
| 08/08/2016 08/08/16 | For Sale | $279,900 | -- | $130 / Sq Ft |
Tax History Compared to Growth
Tax History
| Year | Tax Paid | Tax Assessment Tax Assessment Total Assessment is a certain percentage of the fair market value that is determined by local assessors to be the total taxable value of land and additions on the property. | Land | Improvement |
|---|---|---|---|---|
| 2024 | $1,092 | $11,222 | $2,042 | $9,180 |
| 2023 | $1,092 | $11,222 | $2,042 | $9,180 |
| 2021 | $962 | $11,222 | $2,042 | $9,180 |
| 2020 | $847 | $11,222 | $2,042 | $9,180 |
| 2019 | $847 | $11,222 | $2,042 | $9,180 |
| 2018 | $820 | $10,658 | $2,042 | $8,616 |
| 2017 | $985 | $10,658 | $2,042 | $8,616 |
| 2016 | $0 | $10,658 | $2,042 | $8,616 |
| 2015 | -- | $10,658 | $2,042 | $8,616 |
| 2014 | $646 | $10,658 | $2,042 | $8,616 |
Agents Affiliated with this Home
-
Victoria Wells

Seller's Agent in 2016
Victoria Wells
RE/MAX
(843) 455-7844
57 Total Sales
Map
Source: Coastal Carolinas Association of REALTORS®
MLS Number: 1616275
APN: 45903030041
- 2017 N Berwick Dr
- 2150 N Berwick Dr
- 1849 Crooked Pine Dr Unit C-5
- 1119 Links Rd
- 1931 Lake View Cir
- 1886 Southwood Dr
- 1769 Crooked Pine Dr
- 510 Pacific Commons Dr
- 5907 S Kings Hwy Unit 308
- 1625 Deer Park Ln
- 534 Pacific Commons Dr
- 462 Pacific Commons Dr
- 1490 Turkey Ridge Rd Unit 12-B
- 6010 S Kings Hwy Unit 6010
- 6001 S South Kings Hwy Unit 8020
- 1360 Turkey Ridge Rd Unit A
- 108 Pipers Ln Unit 108
- 1411 Turkey Ridge Rd Unit 30-B
- 204 Pipers Ln Unit 204 Pipers Lane
- 1673 Coventry Rd
- 2078 N Berwick Dr
- 2086 N Berwick Dr Unit MB
- 2058 N Berwick Dr
- 2090 N Berwick Dr
- 2090 N Berwick Dr Unit 2090 North Berwick D
- 2090 N Berwick Dr Unit Prestwick
- 2044 N Berwick Dr Unit MB
- 2055 N Berwick Dr
- 2073N N Berwick Dr Unit MB
- 2069 N Berwick Dr
- 2065 N Berwick Dr
- 2081 N Berwick Dr
- 2094 N Berwick Dr
- 2038 N Berwick Dr
- 2038N N Berwick Dr Unit SB
- 2095 N Berwick Dr
- 2061 N Berwick Dr
- 2089 N Berwick Dr
- 2113 Wentworth Dr
- 2109 Wentworth Dr
