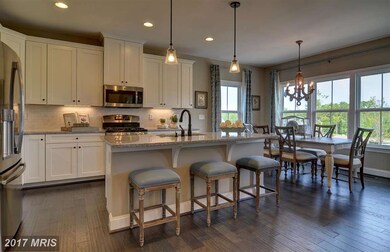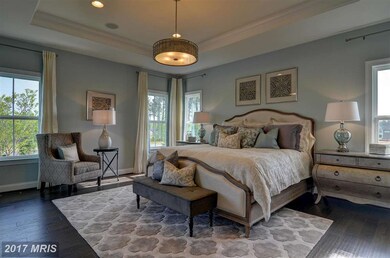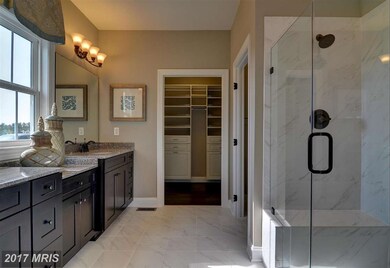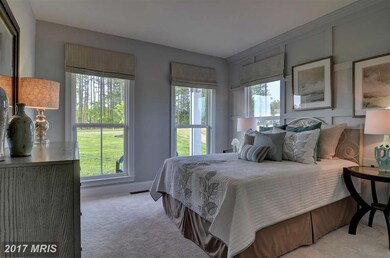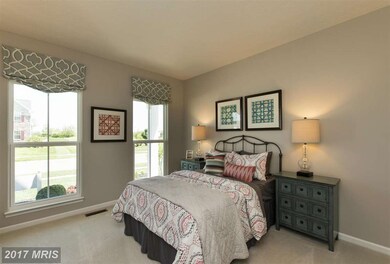
2078 Native Chestnut Rd Hampstead, MD 21074
Estimated Value: $603,000 - $809,000
Highlights
- Newly Remodeled
- Gourmet Country Kitchen
- Open Floorplan
- Manchester Elementary School Rated A-
- 0.93 Acre Lot
- Rambler Architecture
About This Home
As of April 2017Stunning Carolina Place to be built to your specifications for Single Floor Living in Oakmont Overlook on private cul-de-sac surrounded by forest conservation next to Oakmont Golf Course in Carroll County from the $400 s Pix representative only. Closing Cost incnetives available.
Last Agent to Sell the Property
Jason Mitchell Group License #ABR00408 Listed on: 10/18/2016
Last Buyer's Agent
Non Member Member
Metropolitan Regional Information Systems, Inc.
Home Details
Home Type
- Single Family
Est. Annual Taxes
- $6,918
Year Built
- Built in 2017 | Newly Remodeled
Lot Details
- 0.93 Acre Lot
- Landscaped
Parking
- 2 Car Attached Garage
- Front Facing Garage
- Garage Door Opener
- Driveway
Home Design
- Rambler Architecture
- Shingle Roof
- Asphalt Roof
- Stone Siding
- Vinyl Siding
Interior Spaces
- Property has 2 Levels
- Open Floorplan
- Chair Railings
- Crown Molding
- Tray Ceiling
- Ceiling height of 9 feet or more
- Recessed Lighting
- Heatilator
- Fireplace Mantel
- Gas Fireplace
- Double Pane Windows
- ENERGY STAR Qualified Windows with Low Emissivity
- Vinyl Clad Windows
- Insulated Windows
- Casement Windows
- Window Screens
- French Doors
- ENERGY STAR Qualified Doors
- Insulated Doors
- Entrance Foyer
- Great Room
- Family Room Off Kitchen
- Combination Kitchen and Living
- Den
- Game Room
- Wood Flooring
Kitchen
- Gourmet Country Kitchen
- Breakfast Room
- Electric Oven or Range
- Self-Cleaning Oven
- Stove
- Microwave
- ENERGY STAR Qualified Dishwasher
- Kitchen Island
- Upgraded Countertops
- Disposal
Bedrooms and Bathrooms
- 3 Main Level Bedrooms
- En-Suite Primary Bedroom
- En-Suite Bathroom
- 3 Full Bathrooms
Laundry
- Laundry Room
- Washer and Dryer Hookup
Partially Finished Basement
- Heated Basement
- Basement Fills Entire Space Under The House
- Walk-Up Access
- Connecting Stairway
- Rear Basement Entry
- Sump Pump
- Space For Rooms
- Basement Windows
Home Security
- Carbon Monoxide Detectors
- Fire and Smoke Detector
- Fire Sprinkler System
- Flood Lights
Eco-Friendly Details
- Energy-Efficient Construction
- Energy-Efficient HVAC
- Energy-Efficient Lighting
- Whole House Exhaust Ventilation
Utilities
- Cooling System Utilizes Bottled Gas
- Humidifier
- 90% Forced Air Heating and Cooling System
- Vented Exhaust Fan
- Programmable Thermostat
- Underground Utilities
- Tankless Water Heater
- Bottled Gas Water Heater
- Septic Tank
- Cable TV Available
Additional Features
- Doors with lever handles
- Porch
Community Details
- No Home Owners Association
- Built by RYAN HOMES
- Oakmont Overlook Subdivision, Carolina Place Floorplan
Listing and Financial Details
- Tax Lot 321
Ownership History
Purchase Details
Home Financials for this Owner
Home Financials are based on the most recent Mortgage that was taken out on this home.Purchase Details
Similar Homes in Hampstead, MD
Home Values in the Area
Average Home Value in this Area
Purchase History
| Date | Buyer | Sale Price | Title Company |
|---|---|---|---|
| Marousek Michael | $548,127 | None Available | |
| Nvr Inc | $175,000 | None Available |
Mortgage History
| Date | Status | Borrower | Loan Amount |
|---|---|---|---|
| Open | Marousek Michael | $245,000 |
Property History
| Date | Event | Price | Change | Sq Ft Price |
|---|---|---|---|---|
| 04/26/2017 04/26/17 | Sold | $548,127 | +27.5% | $196 / Sq Ft |
| 11/20/2016 11/20/16 | Pending | -- | -- | -- |
| 10/18/2016 10/18/16 | For Sale | $429,990 | -- | $154 / Sq Ft |
Tax History Compared to Growth
Tax History
| Year | Tax Paid | Tax Assessment Tax Assessment Total Assessment is a certain percentage of the fair market value that is determined by local assessors to be the total taxable value of land and additions on the property. | Land | Improvement |
|---|---|---|---|---|
| 2024 | $6,918 | $516,367 | $0 | $0 |
| 2023 | $6,785 | $506,433 | $0 | $0 |
| 2022 | $6,652 | $496,500 | $170,000 | $326,500 |
| 2021 | $12,961 | $480,033 | $0 | $0 |
| 2020 | $6,258 | $463,567 | $0 | $0 |
| 2019 | $6,036 | $447,100 | $170,000 | $277,100 |
| 2018 | $5,909 | $441,033 | $0 | $0 |
| 2017 | $5,888 | $434,967 | $0 | $0 |
| 2016 | -- | $130,000 | $0 | $0 |
| 2015 | -- | $130,000 | $0 | $0 |
Agents Affiliated with this Home
-
Carolyn Scuderi McCarthy
C
Seller's Agent in 2017
Carolyn Scuderi McCarthy
Jason Mitchell Group
(240) 405-1203
28 Total Sales
-
N
Buyer's Agent in 2017
Non Member Member
Metropolitan Regional Information Systems
Map
Source: Bright MLS
MLS Number: 1000419901
APN: 08-431531
- 4111 Murphys Run Ct
- 2461 Fairmount Rd
- 1885 Upper Forde Ln
- 4250 Flail Dr
- 1824 Upper Forde Ln
- 4515 Woodedge Dr
- 4203 Wagon Wheel Dr
- 1556 Fairmount Rd
- 0 Ralph Dell Rd
- 0 Brodbeck Rd
- 4136 Shanelle Ct
- 2875 Pelham Ct
- 4701 Gross Mill Rd
- 1422 Popes Creek Dr
- 4207 Upper Beckleysville Rd
- 0 Hanover Pike Unit MDCR2024542
- 1315 Hillcrest St
- 1307 Summit St
- 4693 Catalina Dr
- 3815 Sunnyfield Ct Unit 3A
- 2078 Native Chestnut Rd
- 2078 Native Chestnut Rd Unit HOMESITE 321
- 2074 Native Chestnut Rd
- 2077 Native Chestnut Rd
- 2073 Native Chestnut Rd Unit HOMESITE 323
- 2073 Native Chestnut Rd
- 4054 Champion Tree Rd Unit HOMESITE #319
- 4054 Champion Tree Rd
- 4048 Champion Tree Rd Unit HOMESITE #318
- 4048 Champion Tree Rd
- 4037 Champion Tree Rd Unit HOMESITE 324
- 4037 Champion Tree Rd Unit HOMESITE #324
- 4037 Champion Tree Rd
- 4032 Champion Tree Rd Unit HOMESITE #317
- 4032 Champion Tree Rd
- 2088 Mountain Ash Ct
- 2084 Mountain Ash Ct
- 2125 Gallery Ct Unit HOMESITE #315
- 2125 Gallery Ct
- 2131 Gallery Ct

