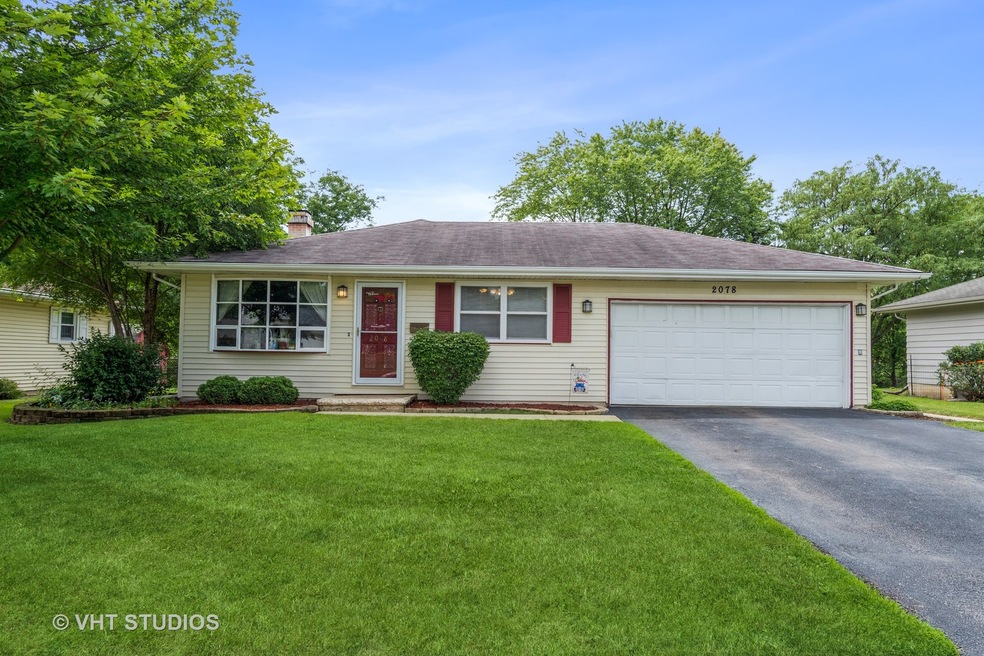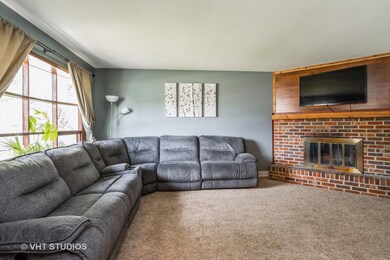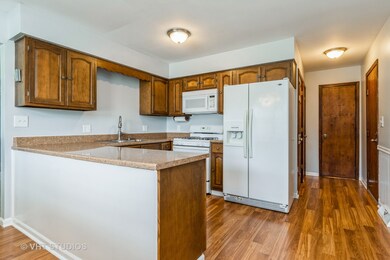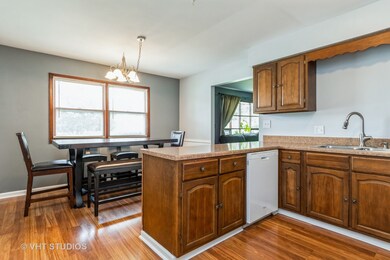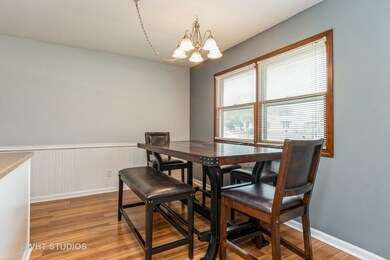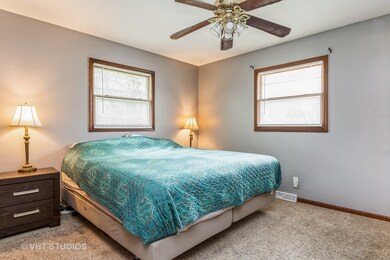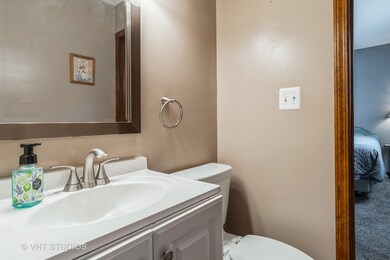
2078 Richard St Aurora, IL 60506
Edgelawn Randall NeighborhoodHighlights
- Waterfront
- Ranch Style House
- Fenced Yard
- Pond
- Home Office
- 2 Car Attached Garage
About This Home
As of August 2021There is alot of space in this beautiful ranch home that features a water view lot , 2 car garage and a finished basement. The nice sized living room has a wood burning fireplace with a brick surround and warm wood accents. All the appliances are included in the spacious kitchen with a large dining space. 3 spacious bedrooms, an updated powder room and updated full bathroom complete the main floor. The finished basement with another full bathroom offers multiple spaces for entertaining or the ability to be creative and make it your own. With a awesome water view and no neighbors behind, you will be enjoying the large fenced backyard quite often. Other features include wainscoting in the kitchen, additional storage areas, ceiling fans, updated faucets and bathroom vanities. Easy access to Orchard Road and I-88. Only minutes to area shopping and dining. The home is move in ready but is being sold in "AS-IS" CONDITION.
Home Details
Home Type
- Single Family
Est. Annual Taxes
- $4,886
Year Built
- Built in 1974
Lot Details
- 9,261 Sq Ft Lot
- Lot Dimensions are 125x75
- Waterfront
- Fenced Yard
Parking
- 2 Car Attached Garage
- Garage Transmitter
- Garage Door Opener
- Driveway
- Parking Space is Owned
Home Design
- Ranch Style House
- Asphalt Roof
- Vinyl Siding
- Concrete Perimeter Foundation
Interior Spaces
- 1,176 Sq Ft Home
- Ceiling Fan
- Wood Burning Fireplace
- Living Room with Fireplace
- Combination Kitchen and Dining Room
- Home Office
- Laminate Flooring
Kitchen
- Range
- Microwave
- Dishwasher
Bedrooms and Bathrooms
- 3 Bedrooms
- 3 Potential Bedrooms
- Bathroom on Main Level
Laundry
- Dryer
- Washer
Finished Basement
- Basement Fills Entire Space Under The House
- Finished Basement Bathroom
Outdoor Features
- Pond
Schools
- Hall Elementary School
- Jefferson Middle School
- West Aurora High School
Utilities
- Forced Air Heating and Cooling System
- Heating System Uses Natural Gas
Community Details
- Indian Trail West Subdivision, Ranch Floorplan
Listing and Financial Details
- Homeowner Tax Exemptions
Ownership History
Purchase Details
Home Financials for this Owner
Home Financials are based on the most recent Mortgage that was taken out on this home.Purchase Details
Home Financials for this Owner
Home Financials are based on the most recent Mortgage that was taken out on this home.Purchase Details
Map
Similar Homes in Aurora, IL
Home Values in the Area
Average Home Value in this Area
Purchase History
| Date | Type | Sale Price | Title Company |
|---|---|---|---|
| Warranty Deed | $225,000 | Baird & Warner Ttl Svcs Inc | |
| Warranty Deed | $173,000 | First American Title | |
| Interfamily Deed Transfer | -- | None Available |
Mortgage History
| Date | Status | Loan Amount | Loan Type |
|---|---|---|---|
| Open | $218,250 | New Conventional | |
| Previous Owner | $169,866 | FHA | |
| Previous Owner | $7,500 | Stand Alone Second | |
| Previous Owner | $98,000 | Unknown |
Property History
| Date | Event | Price | Change | Sq Ft Price |
|---|---|---|---|---|
| 08/30/2021 08/30/21 | Sold | $225,000 | +1.1% | $191 / Sq Ft |
| 07/25/2021 07/25/21 | Pending | -- | -- | -- |
| 07/24/2021 07/24/21 | For Sale | -- | -- | -- |
| 07/19/2021 07/19/21 | Pending | -- | -- | -- |
| 07/14/2021 07/14/21 | For Sale | $222,500 | +28.6% | $189 / Sq Ft |
| 06/30/2016 06/30/16 | Sold | $173,000 | +1.8% | $147 / Sq Ft |
| 05/08/2016 05/08/16 | Pending | -- | -- | -- |
| 04/28/2016 04/28/16 | For Sale | $169,900 | 0.0% | $144 / Sq Ft |
| 04/24/2016 04/24/16 | Pending | -- | -- | -- |
| 04/22/2016 04/22/16 | For Sale | $169,900 | -- | $144 / Sq Ft |
Tax History
| Year | Tax Paid | Tax Assessment Tax Assessment Total Assessment is a certain percentage of the fair market value that is determined by local assessors to be the total taxable value of land and additions on the property. | Land | Improvement |
|---|---|---|---|---|
| 2023 | $5,527 | $72,522 | $14,217 | $58,305 |
| 2022 | $5,326 | $66,170 | $12,972 | $53,198 |
| 2021 | $5,176 | $62,650 | $12,077 | $50,573 |
| 2020 | $4,886 | $58,193 | $11,218 | $46,975 |
| 2019 | $5,264 | $59,832 | $10,394 | $49,438 |
| 2018 | $4,820 | $54,281 | $9,614 | $44,667 |
| 2017 | $5,236 | $56,871 | $8,858 | $48,013 |
| 2016 | $4,425 | $47,651 | $7,593 | $40,058 |
| 2015 | -- | $40,384 | $6,529 | $33,855 |
| 2014 | -- | $36,513 | $6,279 | $30,234 |
| 2013 | -- | $35,994 | $6,190 | $29,804 |
Source: Midwest Real Estate Data (MRED)
MLS Number: 11156229
APN: 15-18-251-016
- 2180 Baker St Unit 3
- 641 Independence Dr
- 1963 W Illinois Ave Unit 69
- 2416 Courtyard Cir Unit 1
- 2426 Courtyard Cir Unit 4
- 2432 Courtyard Cir Unit 1
- 1126 Village Center Pkwy Unit 6
- 2421 Deerfield Dr
- 2468 Clovertree Ct
- 2488 Golf Trail Ct
- 831 N Glenwood Place
- 1381 N Glen Cir Unit D
- 1351 N Glen Cir Unit A
- 1677 Brightwood Place Unit 8B
- 1301 N Glen Cir Unit D
- 1730 W Galena Blvd Unit 402E
- 1357 Monomoy St Unit B1
- 1311 Monomoy St Unit A
- 80 Barn Swallow Ct
- 1246 Verona Ridge Dr Unit 3
