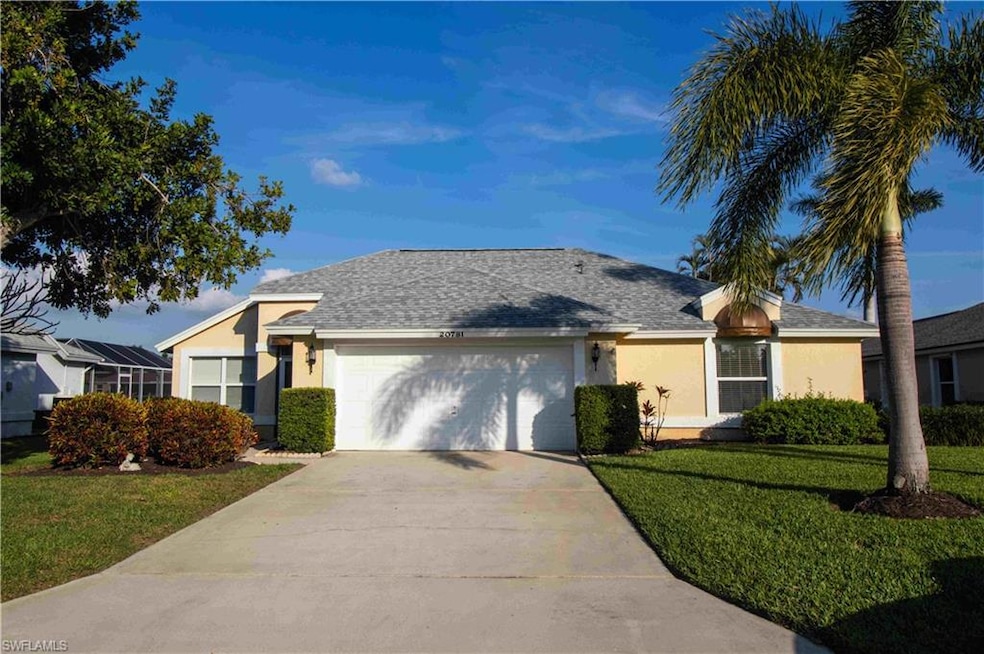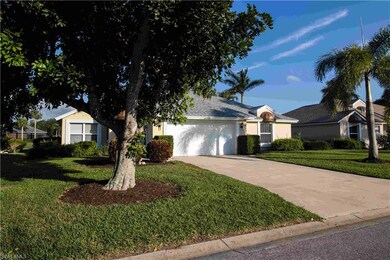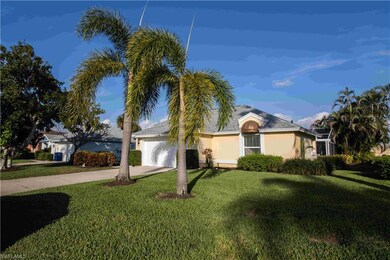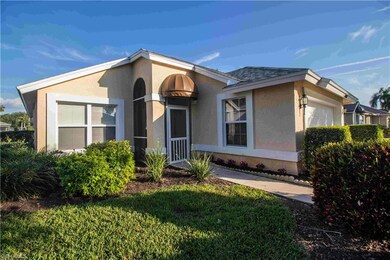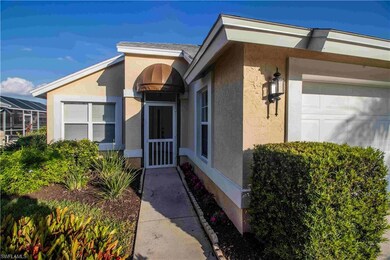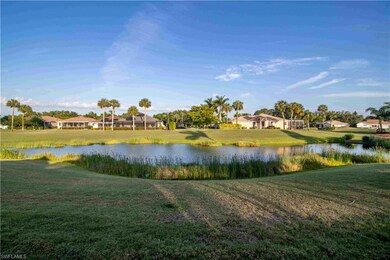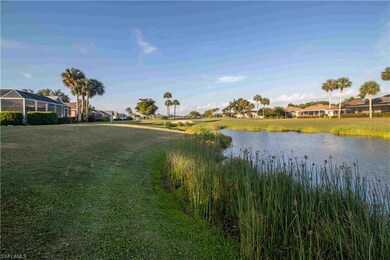
20781 Andiron Place Estero, FL 33928
Villages at Country Creek NeighborhoodHighlights
- Lake Front
- Golf Course Community
- Clubhouse
- Fort Myers High School Rated A
- Concrete Pool
- Vaulted Ceiling
About This Home
As of February 2025Welcome home to Country Creek! This open concept home with brand new roof offers a spacious and comfortable living experience. The neighborhood includes all of the amenities you could hope for including an 18 hole golf course. Situated on a desirable, private lot on the pond located on the par three third hole of the golf course, this home offers a serene and peaceful environment. Enjoy the Florida sunshine in the spacious screened lanai and pool area, perfect for outdoor activities and gatherings. The property also includes a private garage and ample parking space for your vehicles. Step inside and be greeted by a bright and airy atmosphere that flows throughout the entire home. The open floor plan with vaulted ceilings seamlessly connects the living, dining, and kitchen areas, creating the perfect space for entertaining guests or spending quality time with family. The kitchen features sleek countertops, ample cabinet space, and stainless steel appliances. This house offers three well-appointed bedrooms, providing plenty of space for everyone to relax and unwind. The two bathrooms are thoughtfully laid out to allow plenty of space. Experience the epitome of Florida living in this beautiful house at 20781 Andiron PL.
Last Agent to Sell the Property
Zawodny Real Estate Services License #NAPLES-249525626 Listed on: 10/17/2024
Home Details
Home Type
- Single Family
Est. Annual Taxes
- $2,448
Year Built
- Built in 1989
Lot Details
- 7,275 Sq Ft Lot
- Lot Dimensions: 1
- Lake Front
- Home fronts a canal
- Cul-De-Sac
- East Facing Home
- Property is zoned RPD
HOA Fees
Parking
- 2 Car Attached Garage
- Automatic Garage Door Opener
- Deeded Parking
Property Views
- Lake
- Golf Course
Home Design
- Concrete Block With Brick
- Shingle Roof
- Stucco
Interior Spaces
- 1,643 Sq Ft Home
- 1-Story Property
- Vaulted Ceiling
- 4 Ceiling Fans
- Ceiling Fan
- Single Hung Windows
- French Doors
- Great Room
- Combination Dining and Living Room
- Screened Porch
- Fire and Smoke Detector
Kitchen
- Eat-In Kitchen
- Range
- Microwave
- Ice Maker
- Dishwasher
- Disposal
Flooring
- Carpet
- Laminate
- Tile
Bedrooms and Bathrooms
- 3 Bedrooms
- Split Bedroom Floorplan
- Walk-In Closet
- 2 Full Bathrooms
- Bathtub With Separate Shower Stall
Laundry
- Laundry Room
- Dryer
- Washer
Pool
- Concrete Pool
- In Ground Pool
Outdoor Features
- Patio
Utilities
- Central Heating and Cooling System
- High Speed Internet
- Cable TV Available
Listing and Financial Details
- Assessor Parcel Number 27-46-25-E3-0200D.0270
- Tax Block D
- $5,000 special tax assessment
Community Details
Overview
- $275 Recreation Fee
- $50 Additional Association Fee
- $500 Secondary HOA Transfer Fee
- Country Creek Community
Amenities
- Restaurant
- Clubhouse
Recreation
- Golf Course Community
- Tennis Courts
- Pickleball Courts
- Bocce Ball Court
- Community Pool or Spa Combo
Ownership History
Purchase Details
Home Financials for this Owner
Home Financials are based on the most recent Mortgage that was taken out on this home.Similar Homes in the area
Home Values in the Area
Average Home Value in this Area
Purchase History
| Date | Type | Sale Price | Title Company |
|---|---|---|---|
| Warranty Deed | $400,000 | Attorneys Key Title |
Property History
| Date | Event | Price | Change | Sq Ft Price |
|---|---|---|---|---|
| 02/14/2025 02/14/25 | Sold | $400,000 | -5.7% | $243 / Sq Ft |
| 01/29/2025 01/29/25 | Pending | -- | -- | -- |
| 01/06/2025 01/06/25 | Price Changed | $424,000 | -1.2% | $258 / Sq Ft |
| 10/24/2024 10/24/24 | Price Changed | $429,000 | -9.7% | $261 / Sq Ft |
| 10/17/2024 10/17/24 | For Sale | $475,000 | -- | $289 / Sq Ft |
Tax History Compared to Growth
Tax History
| Year | Tax Paid | Tax Assessment Tax Assessment Total Assessment is a certain percentage of the fair market value that is determined by local assessors to be the total taxable value of land and additions on the property. | Land | Improvement |
|---|---|---|---|---|
| 2024 | $2,533 | $214,355 | -- | -- |
| 2023 | $2,448 | $203,112 | $0 | $0 |
| 2022 | $2,560 | $202,050 | $0 | $0 |
| 2021 | $2,510 | $253,070 | $91,605 | $161,465 |
| 2020 | $2,526 | $193,457 | $0 | $0 |
| 2019 | $2,472 | $189,108 | $0 | $0 |
| 2018 | $2,466 | $185,582 | $0 | $0 |
| 2017 | $2,466 | $181,765 | $0 | $0 |
| 2016 | $2,448 | $222,522 | $92,000 | $130,522 |
| 2015 | $2,501 | $211,592 | $84,000 | $127,592 |
Agents Affiliated with this Home
-
Justin Zawodny

Seller's Agent in 2025
Justin Zawodny
Zawodny Real Estate Services
(239) 877-4323
1 in this area
53 Total Sales
-
Shelley Millard

Buyer's Agent in 2025
Shelley Millard
Realty World J. PAVICH R.E.
(586) 360-8576
11 in this area
73 Total Sales
Map
Source: Naples Area Board of REALTORS®
MLS Number: 224083621
APN: 27-46-25-E3-0200D.0270
- 20810 Rivers Ford
- 20860 Rivers Ford
- 21180 Cypress Park Cir
- 20760 Country Creek Dr Unit 613
- 20902 Blacksmith Forge
- 9274 Coachhouse Ln
- 20991 Rivers Ford
- 20950 Rivers Ford
- 9166 Estero River Cir
- 9269 Coachhouse Ln
- 21190 Cypress Park Cir
- 9716 Willow Way
- 20700 Country Creek Dr Unit 823
- 21111 Cypress Park Cir
- 21100 Cypress Park Cir
- 9154 Estero River Cir
- 9743 Willow Way
- 9749 Willow Way Unit 6
- 9201 Coachhouse Ln
