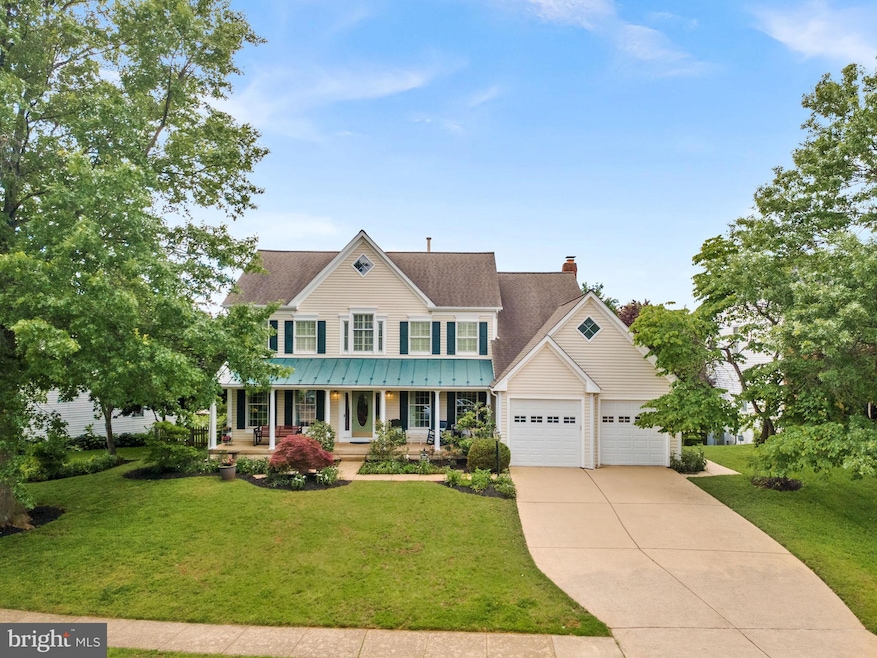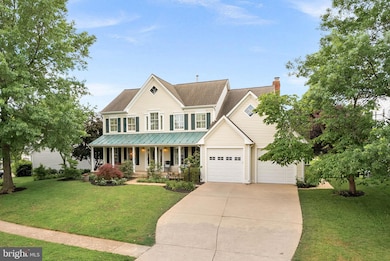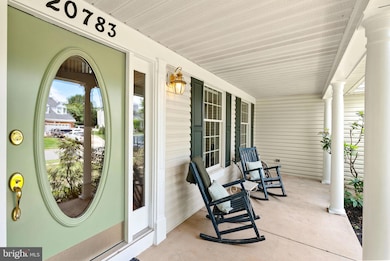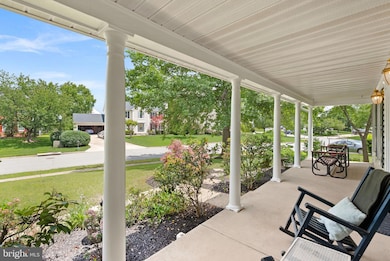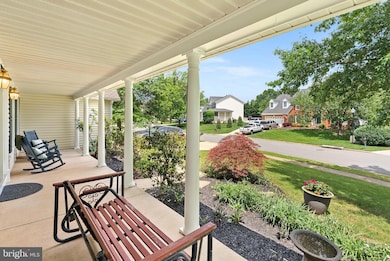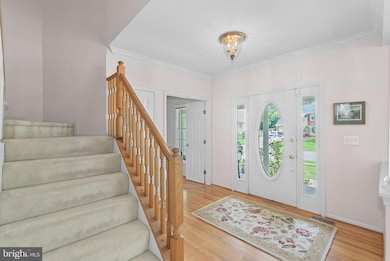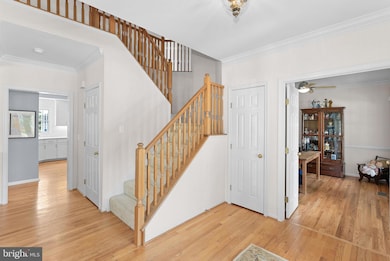
20783 Laplume Place Ashburn, VA 20147
Estimated payment $6,330/month
Highlights
- Popular Property
- Pier or Dock
- Spa
- Farmwell Station Middle School Rated A
- Fitness Center
- Colonial Architecture
About This Home
Welcome home to this 4 bed 3.5 bath home in the heart of sought-after Ashburn Village! Situated on a spacious 0.25-acre lot, this NE-facing property backs to serene common space, offering privacy and peaceful views.Step inside to gleaming hardwood floors throughout the main level, which features a dedicated home office, an upgraded powder room, and a cozy family room with a whitewashed brick fireplace, built-in bookshelves, and plantation shutters. The renovated kitchen (2019) is a chef’s dream, boasting custom cabinetry, quartz countertops, and stainless steel appliances. The spacious main level laundry room has a utility sink and separate side entrance for convenience!Enjoy outdoor living in the screened porch overlooking the private backyard—hot tub included! Or spend your time on the covered front porch which adds charm and curb appeal.Upstairs, you'll find four spacious bedrooms each with a ceiling fan, two full baths, and ample closet space. The finished walk-up basement includes a large rec room, wet bar perfect for entertaining, a full bathroom and plenty of storage/closet space!Major updates include: roof (2014), HVAC (2019), water heater (2016), washer/dryer (approx. 5 years), and replaced Andersen doors in the basement and kitchen.Living in Ashburn Village means you’ll never be bored! Enjoy access to Ashburn Village Center with retail and dining options, multiple community centers with outdoor pools, tennis and basketball courts, multipurpose fields, and meeting rooms. There are 8 playgrounds, 50 miles of trails, over 500 acres of open space, and 8 lakes and ponds for fishing and canoeing. Best of all, the Ashburn Village Sports Pavilion is included in your HOA dues, offering an indoor and outdoor pool, gym, sauna and steam rooms, racquetball, tennis, swim teams, youth programs, and more. Just 30 miles west of Washington, D.C., and minutes to Dulles Airport and the Metro, this home offers the perfect blend of luxury, convenience, and vibrant community living.Located on a quiet street in a vibrant community with fantastic amenities—this home has it all!
Open House Schedule
-
Saturday, May 31, 20251:00 to 3:00 pm5/31/2025 1:00:00 PM +00:005/31/2025 3:00:00 PM +00:00Add to Calendar
Home Details
Home Type
- Single Family
Est. Annual Taxes
- $7,182
Year Built
- Built in 1994
Lot Details
- 0.25 Acre Lot
- Backs To Open Common Area
- Property is Fully Fenced
- Property is zoned PDH4
HOA Fees
- $139 Monthly HOA Fees
Parking
- 2 Car Direct Access Garage
- Front Facing Garage
- Garage Door Opener
Home Design
- Colonial Architecture
- Slab Foundation
- Vinyl Siding
Interior Spaces
- Property has 3 Levels
- Wood Burning Fireplace
- Entrance Foyer
- Family Room
- Living Room
- Dining Room
- Den
- Recreation Room
Bedrooms and Bathrooms
- 4 Bedrooms
- En-Suite Primary Bedroom
Laundry
- Laundry Room
- Laundry on main level
Finished Basement
- Walk-Up Access
- Interior and Exterior Basement Entry
Outdoor Features
- Spa
- Deck
- Enclosed patio or porch
Schools
- Broad Run High School
Utilities
- Forced Air Heating and Cooling System
- Natural Gas Water Heater
Listing and Financial Details
- Coming Soon on 5/30/25
- Assessor Parcel Number 086494893000
Community Details
Overview
- Association fees include common area maintenance, health club, insurance, management, pool(s), recreation facility, reserve funds, road maintenance, snow removal, trash
- Ashburn Village HOA
- Ashburn Village Subdivision
- Community Lake
Amenities
- Picnic Area
- Common Area
- Clubhouse
- Community Center
- Meeting Room
- Party Room
- Recreation Room
Recreation
- Pier or Dock
- Tennis Courts
- Indoor Tennis Courts
- Community Basketball Court
- Racquetball
- Community Playground
- Fitness Center
- Community Indoor Pool
- Jogging Path
- Bike Trail
Map
Home Values in the Area
Average Home Value in this Area
Tax History
| Year | Tax Paid | Tax Assessment Tax Assessment Total Assessment is a certain percentage of the fair market value that is determined by local assessors to be the total taxable value of land and additions on the property. | Land | Improvement |
|---|---|---|---|---|
| 2024 | $7,182 | $830,330 | $295,000 | $535,330 |
| 2023 | $7,051 | $805,880 | $295,000 | $510,880 |
| 2022 | $6,819 | $766,160 | $270,000 | $496,160 |
| 2021 | $6,581 | $671,500 | $220,000 | $451,500 |
| 2020 | $6,537 | $631,550 | $200,000 | $431,550 |
| 2019 | $6,475 | $619,630 | $200,000 | $419,630 |
| 2018 | $6,130 | $564,950 | $180,000 | $384,950 |
| 2017 | $6,205 | $551,520 | $180,000 | $371,520 |
| 2016 | $6,366 | $556,000 | $0 | $0 |
| 2015 | $6,189 | $365,290 | $0 | $365,290 |
| 2014 | $6,138 | $351,420 | $0 | $351,420 |
Purchase History
| Date | Type | Sale Price | Title Company |
|---|---|---|---|
| Interfamily Deed Transfer | -- | None Available | |
| Interfamily Deed Transfer | -- | None Available | |
| Deed | $273,925 | -- | |
| Deed | $48,484 | -- |
Mortgage History
| Date | Status | Loan Amount | Loan Type |
|---|---|---|---|
| Open | $238,000 | Stand Alone Refi Refinance Of Original Loan | |
| Closed | $50,000 | Credit Line Revolving | |
| Closed | $158,900 | No Value Available |
Similar Homes in Ashburn, VA
Source: Bright MLS
MLS Number: VALO2097822
APN: 086-49-4893
- 20738 Jersey Mills Place
- 44138 Allderwood Terrace
- 43968 Tavern Dr
- 20760 Apollo Terrace
- 44114 Natalie Terrace Unit 102
- 20605 Cornstalk Terrace Unit 201
- 20605 Cornstalk Terrace Unit 302
- 20583 Snowshoe Square Unit 301
- 20985 Fowlers Mill Cir
- 20593 Cornstalk Terrace Unit 201
- 43993 Pandora Ct
- 20976 Kittanning Ln
- 43834 Jenkins Ln
- 44077 Laceyville Terrace
- 44007 Kitts Hill Terrace
- 44173 Tippecanoe Terrace
- 20740 Rainsboro Dr
- 20827 Medix Run Place
- 44053 Florence Terrace
- 43971 Urbancrest Ct
