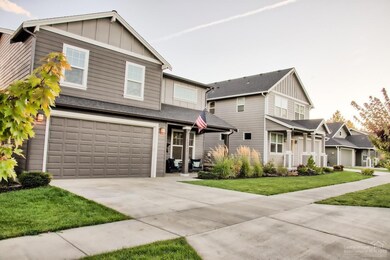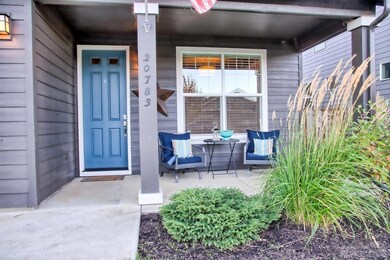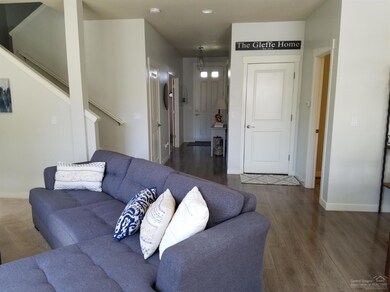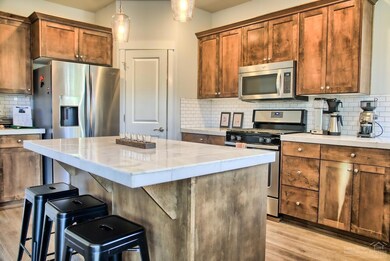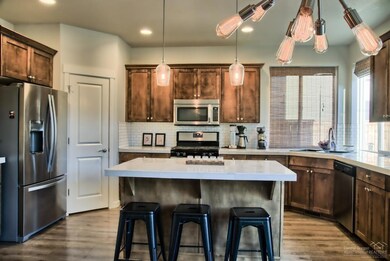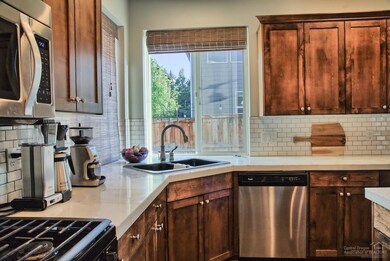
20783 SE Hollis Ln Bend, OR 97702
Old Farm District NeighborhoodHighlights
- Earth Advantage Certified Home
- Contemporary Architecture
- 2 Car Detached Garage
- Deck
- Bonus Room
- Breakfast Bar
About This Home
As of January 2020Coba Tour of Homes Finer Earth Advantage Gold Certified (27% more efficient than code-built) by one of Bend's premium builders (Stone Bridge Homes) Low heating & a/c bills, controlled ventilation, hot water on demand system. Soaring entryway with Open Living Floorplan, shining dark grey flooring, inviting living room w gas fireplace. Chef's kitchen is light and bright with marble tile countertops, wide kitchen drawers, subway backsplash, gas range, walk-in pantry & kitchen island w breakfast bar. Upstairs has a fully enclosed Bonus (TV room) with all bedrooms up w laundry. Master Suite has walk-in closet, deep soaking tub, 3/4 shower & double sinks. Spacious garage has add'l shelves for storage. Landscaped patio in back is sun-drenched & like a private oasis on quiet nights with tall privacy fence. Sideyard is over 9 feet wide for storing kayaks, toys... Walk over to the new Larkspur Community Center (1/4 mile) with fitness center, pool, park + trails! EZ to show.
Last Agent to Sell the Property
Deschutes Realty License #200504220 Listed on: 09/14/2019
Home Details
Home Type
- Single Family
Est. Annual Taxes
- $3,274
Year Built
- Built in 2014
Lot Details
- 3,920 Sq Ft Lot
- Fenced
- Landscaped
HOA Fees
- $26 Monthly HOA Fees
Parking
- 2 Car Detached Garage
- On-Street Parking
Home Design
- Contemporary Architecture
- Traditional Architecture
- Stem Wall Foundation
- Frame Construction
- Composition Roof
Interior Spaces
- 2,255 Sq Ft Home
- 2-Story Property
- Living Room with Fireplace
- Bonus Room
Kitchen
- Breakfast Bar
- Oven
- Range
- Microwave
- Dishwasher
- Kitchen Island
- Tile Countertops
- Disposal
Flooring
- Carpet
- Laminate
- Vinyl
Bedrooms and Bathrooms
- 4 Bedrooms
Eco-Friendly Details
- Earth Advantage Certified Home
Outdoor Features
- Deck
- Patio
Schools
- Silver Rail Elementary School
- High Desert Middle School
- Bend Sr High School
Utilities
- Forced Air Heating and Cooling System
- Heating System Uses Natural Gas
- Tankless Water Heater
Community Details
- Built by Stone Bridge Homes NW LLC
- Reed Pointe Subdivision
Listing and Financial Details
- Exclusions: washer & dryer; refrigerator
- Tax Lot 7
- Assessor Parcel Number 254387
Ownership History
Purchase Details
Home Financials for this Owner
Home Financials are based on the most recent Mortgage that was taken out on this home.Purchase Details
Home Financials for this Owner
Home Financials are based on the most recent Mortgage that was taken out on this home.Similar Homes in Bend, OR
Home Values in the Area
Average Home Value in this Area
Purchase History
| Date | Type | Sale Price | Title Company |
|---|---|---|---|
| Warranty Deed | $410,000 | First American Title | |
| Bargain Sale Deed | $289,900 | First American Title |
Mortgage History
| Date | Status | Loan Amount | Loan Type |
|---|---|---|---|
| Previous Owner | $61,977 | Credit Line Revolving | |
| Previous Owner | $310,337 | FHA | |
| Previous Owner | $284,648 | FHA | |
| Previous Owner | $4,000,000 | Construction | |
| Previous Owner | $3,525,000 | Commercial |
Property History
| Date | Event | Price | Change | Sq Ft Price |
|---|---|---|---|---|
| 01/06/2020 01/06/20 | Sold | $410,000 | -3.5% | $182 / Sq Ft |
| 12/13/2019 12/13/19 | Pending | -- | -- | -- |
| 09/13/2019 09/13/19 | For Sale | $425,000 | +46.6% | $188 / Sq Ft |
| 10/17/2014 10/17/14 | Sold | $289,900 | -14.7% | $129 / Sq Ft |
| 08/26/2014 08/26/14 | Pending | -- | -- | -- |
| 03/25/2014 03/25/14 | For Sale | $339,900 | -- | $151 / Sq Ft |
Tax History Compared to Growth
Tax History
| Year | Tax Paid | Tax Assessment Tax Assessment Total Assessment is a certain percentage of the fair market value that is determined by local assessors to be the total taxable value of land and additions on the property. | Land | Improvement |
|---|---|---|---|---|
| 2024 | $4,098 | $244,730 | -- | -- |
| 2023 | $3,799 | $237,610 | $0 | $0 |
| 2022 | $3,544 | $223,980 | $0 | $0 |
| 2021 | $3,550 | $217,460 | $0 | $0 |
| 2020 | $3,367 | $217,460 | $0 | $0 |
| 2019 | $3,274 | $211,130 | $0 | $0 |
| 2018 | $3,181 | $204,990 | $0 | $0 |
| 2017 | $3,088 | $199,020 | $0 | $0 |
| 2016 | $2,945 | $193,230 | $0 | $0 |
| 2015 | $2,864 | $187,610 | $0 | $0 |
| 2014 | $505 | $34,020 | $0 | $0 |
Agents Affiliated with this Home
-
Mary Gemba

Seller's Agent in 2020
Mary Gemba
Deschutes Realty
(541) 771-8947
1 in this area
8 Total Sales
-
Angela Mombert

Buyer's Agent in 2020
Angela Mombert
RE/MAX
(541) 408-3543
25 in this area
196 Total Sales
-
Brent Landels

Buyer Co-Listing Agent in 2020
Brent Landels
Stellar Realty Northwest
(541) 749-0139
16 in this area
180 Total Sales
-
Shelley Griffin

Seller's Agent in 2014
Shelley Griffin
Harcourts The Garner Group Real Estate
(541) 280-3804
25 in this area
332 Total Sales
-
Dan Griffin
D
Seller Co-Listing Agent in 2014
Dan Griffin
Harcourts The Garner Group Real Estate
(541) 280-3807
-
Marcella Schoenberg
M
Buyer's Agent in 2014
Marcella Schoenberg
John L Scott Bend
(541) 610-7803
9 in this area
161 Total Sales
Map
Source: Oregon Datashare
MLS Number: 201908945
APN: 254387
- 61610 SE Depot Loop
- 61675 SE Depot Loop
- 61585 E Lake Dr
- 20749 Canterbury Ct
- 61556 Twin Lakes Loop
- 20783 Canterbury Ct
- 20873 Greenmont Dr
- 20874 Greenmont Dr Unit Lot 16 Block 10
- 61520 SE Admiral Way
- 1033 SE Laurelwood Place
- 1001 SE 15th St Unit 92
- 1001 SE 15th St Unit 126
- 1001 SE 15th St Unit 109
- 1001 SE 15th St Unit 77
- 1001 SE 15th St Unit 197
- 1001 SE 15th St Unit 60
- 20753 Will Scarlet Ln
- 61436 SE Colima St
- 20969 SE Westview Dr
- 20657 Couples Ln

