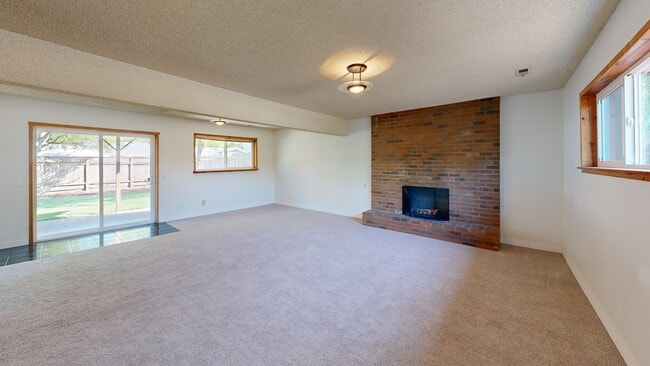Located in the highly desired Cross Creek neighborhood, this split-level home features refinished hardwood floors and new carpet & vinyl, newer vinyl windows & slider, new gutters (2025), new furnace (2024), home repiped (2023), upgraded 200amp panel. Spacious kitchen with new double-oven (2025), 5-burner gas stovetop with a Viking hood, granite tile counters, abundant storage and counterspace. Extra deep 2-car garage leaves room for a workshop space. The large bonus room on the ground floor is a great flexible use space and opens to the backyard. Fresh landscaping, a raised garden area, grapevines and paved side yards. Cross Creek amenities include an outdoor pool, recreation center with arcade games, ping-pong, billiards, rentable party/meeting room, paved trails that connect to multiple playgrounds and green spaces, as well as tennis and basketball courts with low HOA dues at just $30/month. Great location- near the new South Hillsboro development with even more parks, trails, dining, and shopping options. This home is completely move-in ready and all appliances stay incl W/D. Seller offering to retexture popcorn ceilings or offer a credit to buyer with acceptable offer.






