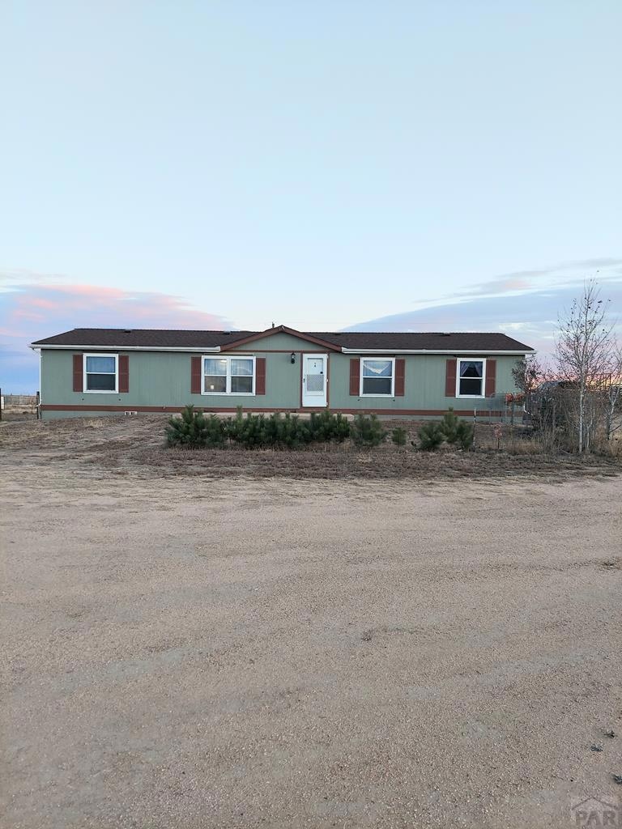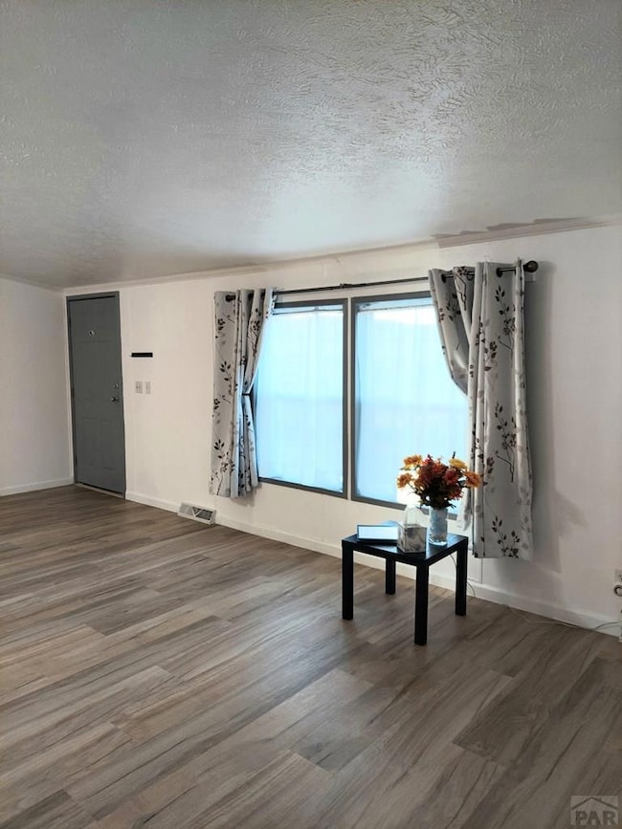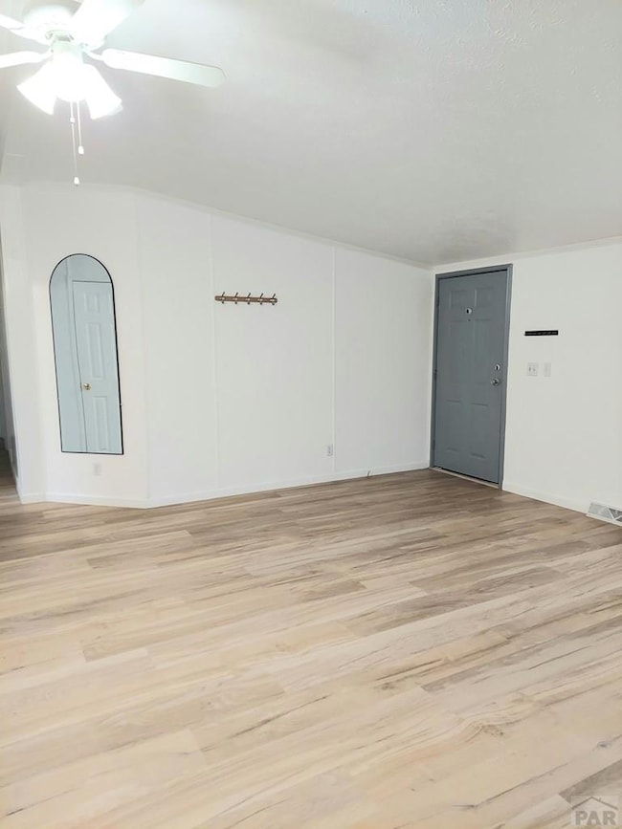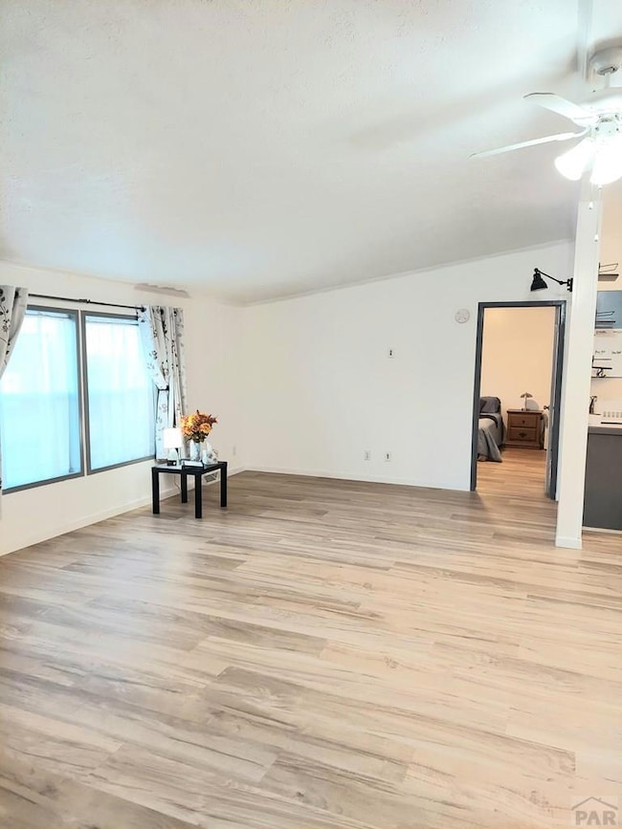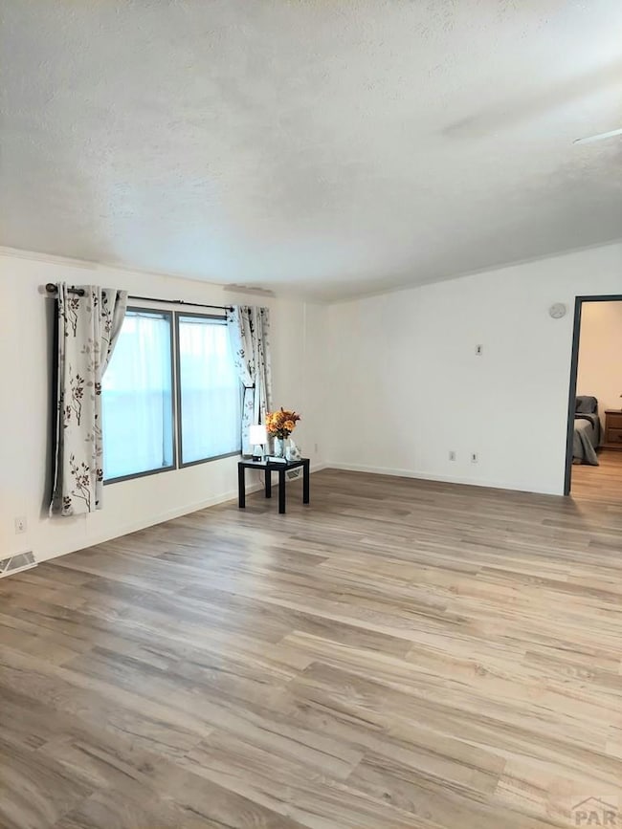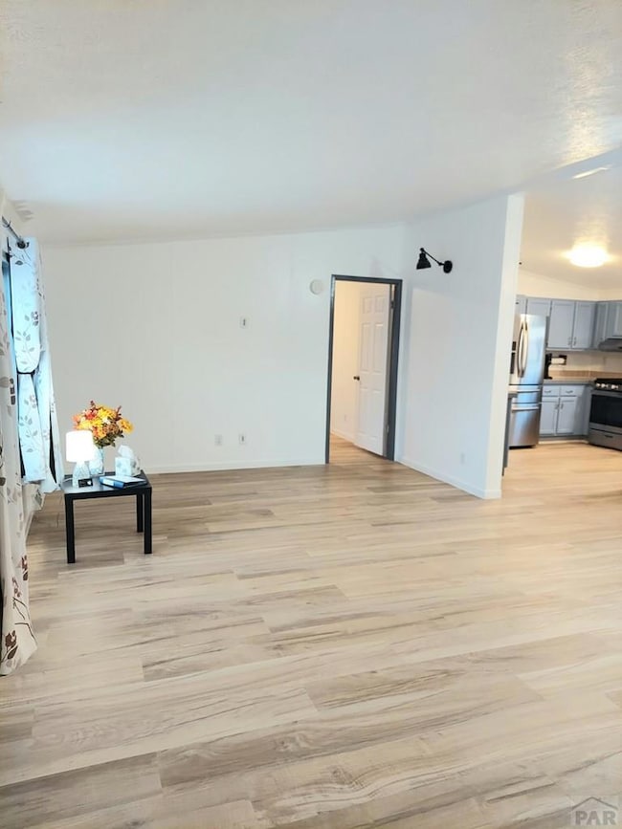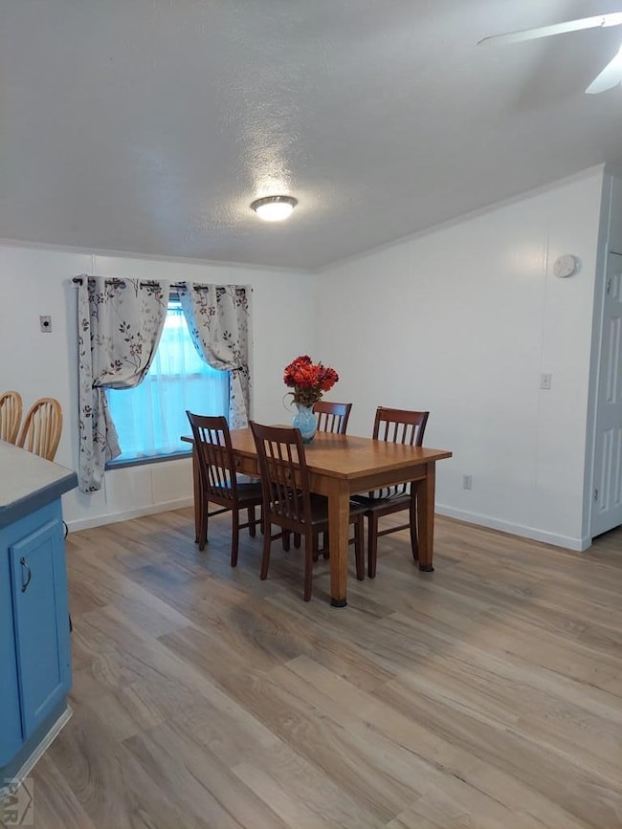20785 El Nino Fountain, CO 80817
Central Fountain Valley NeighborhoodEstimated payment $2,687/month
Highlights
- Barn
- Greenhouse
- 5.3 Acre Lot
- Horses Allowed On Property
- New Flooring
- Mountain View
About This Home
An Equine Enthusiasts dream. Simply move in. All the extras are in place. Don't miss this spacious ranch-style home nicely situated on 5.3 acres. Main-level living at it's best. The coded entrance gate to the property automatically opens and closes on exit. The pride of ownership is to be admired. This well kept home has 4 bedrooms and 2 bathrooms making it the perfect property for any growing family and to entertain guests. It has a well-equipped kitchen, stainless steel appliances, a dedicated dining space with an abundance of natural light and country charm. The kitchen and laundry appliances are all included. New paint, new flooring throughout, along with a 97% efficient furnace, water filtration system, solar lights, several horse drinking posts, shops, barns, green house, dog kennel/run, a magnificent feline oasis. The large front and rear open patios are where you might enjoy the sunrises and sunsets. The yard is almost maintenance free with easy care for the cedar and aspen trees. It also has a horse arena, a horse barn complete with 4 stalls and runs. A large steel shop, an insulated work shop, a storage shed, and a year round green house. Most of which are heated and cooled. The septic tank is 1500 gallon and the 250 gallon propane tank is leased from Glaser Gas Company. See today!
Listing Agent
Keller Williams Performance Realty Brokerage Phone: 7195831100 License #Fa100014094 Listed on: 11/12/2025

Home Details
Home Type
- Single Family
Est. Annual Taxes
- $641
Year Built
- Built in 2000
Lot Details
- 5.3 Acre Lot
- Lot Dimensions are 515 x 461.42
- Kennel
- Aluminum or Metal Fence
- Irregular Lot
- Landscaped with Trees
- Garden
- Property is zoned RR5
HOA Fees
- $25 Monthly HOA Fees
Parking
- 4 Car Detached Garage
Home Design
- Ranch Style House
- Newly Painted Property
- Frame Construction
- Composition Roof
- Wood Siding
- Copper Plumbing
- Lead Paint Disclosure
Interior Spaces
- 1,590 Sq Ft Home
- Ceiling Fan
- Double Pane Windows
- Vinyl Clad Windows
- Window Treatments
- Living Room
- Dining Room
- New Flooring
- Mountain Views
- Fire and Smoke Detector
Kitchen
- Gas Oven or Range
- Range Hood
- Built-In Microwave
- Dishwasher
Bedrooms and Bathrooms
- 4 Bedrooms
- 2 Bathrooms
- Walk-in Shower
Laundry
- Laundry on main level
- Dryer
- Washer
Outdoor Features
- Open Patio
- Exterior Lighting
- Greenhouse
- Shed
- Outbuilding
- Rear Porch
Farming
- Barn
Horse Facilities and Amenities
- Horses Allowed On Property
- Corral
Utilities
- Refrigerated Cooling System
- Forced Air Heating System
- Heating System Uses Propane
- Electric Water Heater
- Cable TV Available
Community Details
- Association fees include other-see remarks
- Association Phone (719) 252-1806
- North Of Pueblo County Subdivision
Listing and Financial Details
- HUD Owned
Map
Home Values in the Area
Average Home Value in this Area
Property History
| Date | Event | Price | List to Sale | Price per Sq Ft |
|---|---|---|---|---|
| 11/12/2025 11/12/25 | For Sale | $495,000 | -- | $311 / Sq Ft |
Source: Pueblo Association of REALTORS®
MLS Number: 235631
- 11585 Orleans Rd
- 895 Rancher Dr Unit FOU
- 7661 Barn Owl Dr
- 919 Rancher Dr
- 11960 Old Pueblo Rd
- 7740 Blue Heron Ct
- 838 Daffodil St
- 11360 Berry Farm Rd
- 277 Turf Trail Place
- 995 Square Dance Ln
- 724 Daffodil St
- 908 Candlestar Loop N
- 11288 Berry Farm Rd
- 850 Barn Owl Dr
- 11224 Berry Farm Rd
- 871 Barn Owl Dr
- 843 Hayloft Ln
- 11426 Melden Way
- 11130 Feliz Way
- 10994 Tidal Run Cir
- 1086 Clogger Ln
- 1094 Clogger Ln
- 11383 Berry Farm Rd
- 851 Barn Owl Dr
- 11023 Berry Farm Rd
- 11270 Feliz Way
- 11260 Feliz Way
- 7707 Middle Bay Way
- 11025 Falling Star Rd
- 10995 Traders Pkwy
- 10927 Hidden Pr Pkwy
- 10689 Darneal Dr
- 10436 Mile Post Loop
- 404 S Race St
- 404 Shield Rd
- 404 N Walnut St
- 713 Autumn Place
- 7367 Carlin Grove
- 1034 Fountain Mesa Rd
- 7175 Araia Dr
