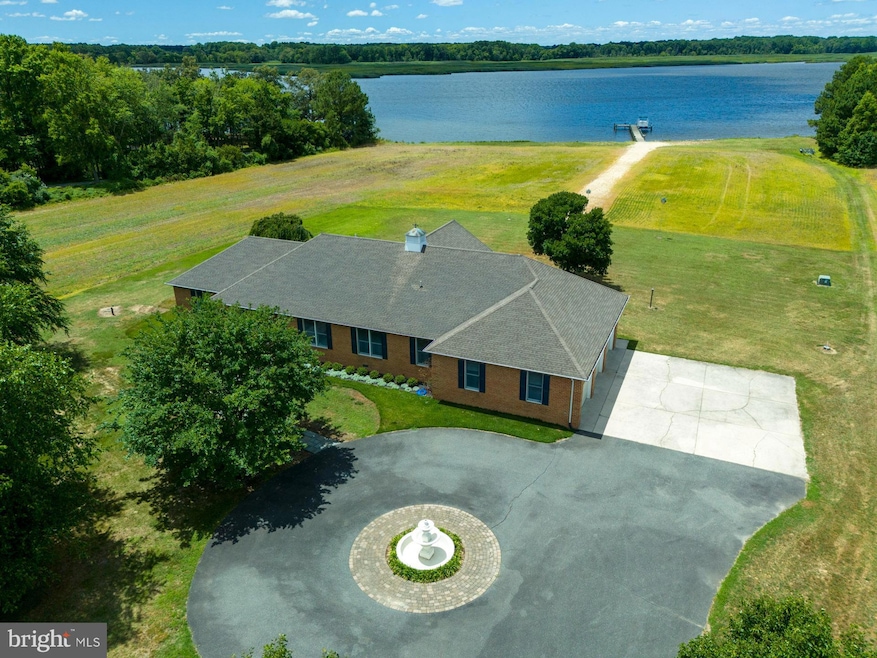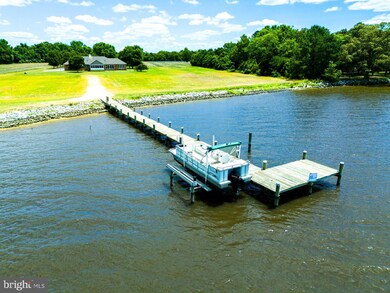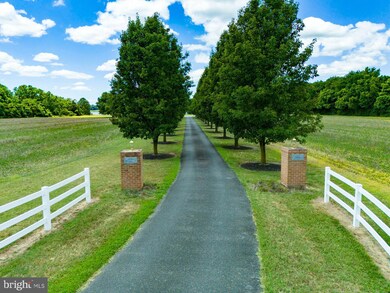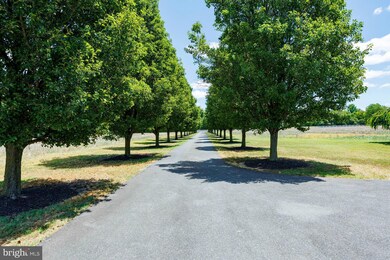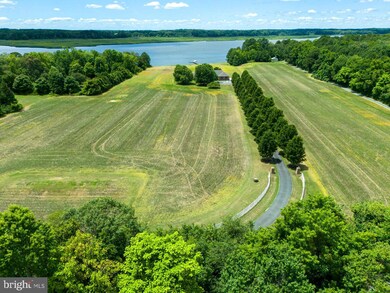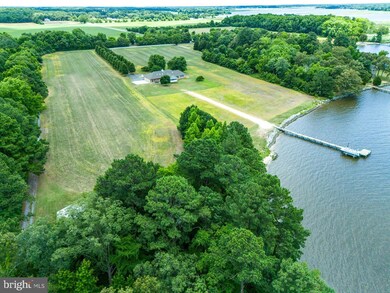
20786 Frazier Point Ln Preston, MD 21655
Highlights
- 382 Feet of Waterfront
- Pier
- River View
- 2 Dock Slips
- Private Beach
- Open Floorplan
About This Home
As of December 2024Waterfront retreat with broad westerly views across the Choptank River - the canvas of this remarkable view is touched by vibrant wetlands and preserved farms teaming with wildlife and waterfowl. A paved, tree-lined driveway provides a handsome entry to this lovely nine-acre waterfront retreat located a short drive from Easton (8 miles) or Preston (6 miles). The brick rambler was built in 2001 and has been dutifully maintained and updated. The orientation of the house is westerly, capturing the river views with a large water-side screened porch where one may appreciate the noteworthy sights and sounds. The floor plan of the house lends itself to entertaining with an open-concept kitchen with island including a Gaggenau steamer. Beautifully refinished oak floors create warmth throughout the open-concept kitchen, dining, and living rooms, with a gas fireplace and built-ins for the entertainment console. The primary suite is on the south side of the house with water views, large closet, an accessible shower and corner bath. Off the foyer is an office / study opening to the great room. Past the kitchen are two additional bedrooms, a full bath, laundry and a spacious three-car garage. The mechanicals are located in the garage and are readily accessible. There is a propane-fired hydronic heating system serving the domestic hot water and HVAC system and the
crawlspace has been recently encapsulated. The second floor was recently refinished and serves as a recreation/studio space with a full bath. The property has five acres under cultivation with a local farmer rotating crops yearly. There are 382 feet of shoreline with improvements, including rip-rap stone revetment and a pier with over four feet of water at mean low tide. With close proximity by water to area restaurants, this property is just 15 minutes to Suicide Bridge Restaurant by water, 25 minutes to the Hyatt Chesapeake.
Last Agent to Sell the Property
Benson & Mangold, LLC License #510143 Listed on: 07/03/2024

Home Details
Home Type
- Single Family
Est. Annual Taxes
- $7,027
Year Built
- Built in 2001
Lot Details
- 9.14 Acre Lot
- 382 Feet of Waterfront
- Home fronts navigable water
- Private Beach
- Rural Setting
- East Facing Home
Parking
- 3 Car Attached Garage
- Side Facing Garage
- Circular Driveway
Home Design
- Rambler Architecture
- Brick Exterior Construction
- Block Foundation
- Asphalt Roof
Interior Spaces
- 3,700 Sq Ft Home
- Property has 2 Levels
- Open Floorplan
- Gas Fireplace
- Entrance Foyer
- Family Room Off Kitchen
- Living Room
- Dining Room
- Recreation Room
- Screened Porch
- River Views
Kitchen
- Stove
- Cooktop
- Dishwasher
Flooring
- Wood
- Carpet
Bedrooms and Bathrooms
- 4 Main Level Bedrooms
- En-Suite Primary Bedroom
Laundry
- Laundry Room
- Laundry on main level
- Front Loading Dryer
- Front Loading Washer
Outdoor Features
- Outdoor Shower
- Pier
- Access to Tidal Water
- Water Access
- River Nearby
- Rip-Rap
- 2 Dock Slips
- Physical Dock Slip Conveys
- 3 Powered Boats Permitted
- 3 Non-Powered Boats Permitted
- Terrace
Utilities
- Central Air
- Heat Pump System
- Heating System Powered By Owned Propane
- 200+ Amp Service
- Well
- Propane Water Heater
- On Site Septic
- Phone Available
Community Details
- No Home Owners Association
Listing and Financial Details
- Assessor Parcel Number 0604021967
Ownership History
Purchase Details
Home Financials for this Owner
Home Financials are based on the most recent Mortgage that was taken out on this home.Purchase Details
Purchase Details
Similar Homes in Preston, MD
Home Values in the Area
Average Home Value in this Area
Purchase History
| Date | Type | Sale Price | Title Company |
|---|---|---|---|
| Deed | $1,325,000 | Eastern Shore Title | |
| Deed | $1,325,000 | Eastern Shore Title | |
| Deed | $103,000 | -- | |
| Deed | -- | -- |
Mortgage History
| Date | Status | Loan Amount | Loan Type |
|---|---|---|---|
| Open | $345,000 | Construction | |
| Closed | $345,000 | Construction | |
| Previous Owner | $613,000 | Stand Alone Refi Refinance Of Original Loan | |
| Previous Owner | $189,754 | Credit Line Revolving | |
| Previous Owner | $579,000 | Adjustable Rate Mortgage/ARM |
Property History
| Date | Event | Price | Change | Sq Ft Price |
|---|---|---|---|---|
| 12/13/2024 12/13/24 | Sold | $1,325,000 | -11.4% | $358 / Sq Ft |
| 11/17/2024 11/17/24 | Pending | -- | -- | -- |
| 07/03/2024 07/03/24 | For Sale | $1,495,000 | -- | $404 / Sq Ft |
Tax History Compared to Growth
Tax History
| Year | Tax Paid | Tax Assessment Tax Assessment Total Assessment is a certain percentage of the fair market value that is determined by local assessors to be the total taxable value of land and additions on the property. | Land | Improvement |
|---|---|---|---|---|
| 2024 | $6,705 | $638,000 | $0 | $0 |
| 2023 | $6,300 | $576,900 | $229,000 | $347,900 |
| 2022 | $6,285 | $570,100 | $0 | $0 |
| 2021 | $6,137 | $563,300 | $0 | $0 |
| 2020 | $6,137 | $556,500 | $229,000 | $327,500 |
| 2019 | $5,999 | $543,833 | $0 | $0 |
| 2018 | $5,860 | $531,167 | $0 | $0 |
| 2017 | $5,722 | $518,500 | $0 | $0 |
| 2016 | -- | $518,500 | $0 | $0 |
| 2015 | $6,299 | $518,500 | $0 | $0 |
| 2014 | $6,299 | $552,400 | $0 | $0 |
Agents Affiliated with this Home
-
Brian Gearhart

Seller's Agent in 2024
Brian Gearhart
Benson & Mangold, LLC
(410) 310-5179
336 Total Sales
-
Carol Strasfeld

Buyer's Agent in 2024
Carol Strasfeld
Unrepresented Buyer Office
(301) 806-8871
5,176 Total Sales
Map
Source: Bright MLS
MLS Number: MDCM2004466
APN: 04-021967
- 5395 Wellington Dr
- 4808 Frazier Neck Rd
- 21182 Marsh Creek Rd
- 0 Dover Bridge Rd Unit MDCM2005586
- 21498 Dover Bridge Rd
- 22403 Marsh Creek Rd
- 1334 Lake Huron Ct
- 21344 Tanyard Rd
- 4293 Wrights Mill Rd
- 0 Holly Oak Rd N
- 21171 Wood Wharf Ln
- 22716 Havercamp Rd
- 29543 Ella Brooks Ln
- 29803 Hillary Ave
- 29865 Hillary Ave
- 29782 Hillary Ave
- 29830 Hillary Ave
- 6296 Landing Neck Rd
- 5161 Ocean Gateway
- 5213A Bethlehem Rd
