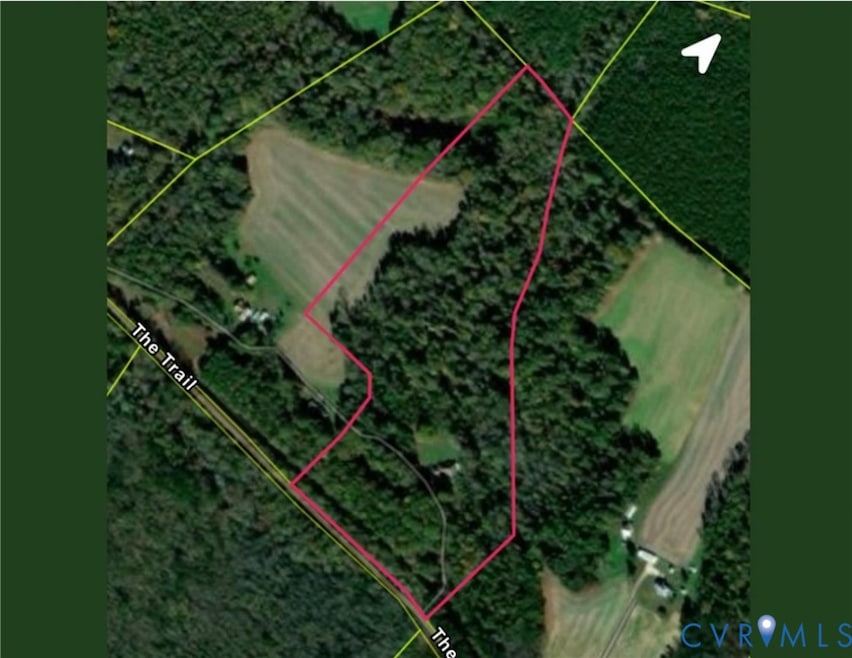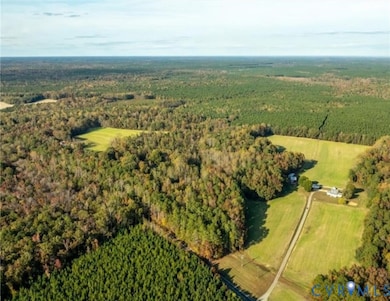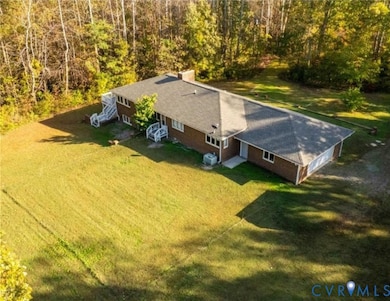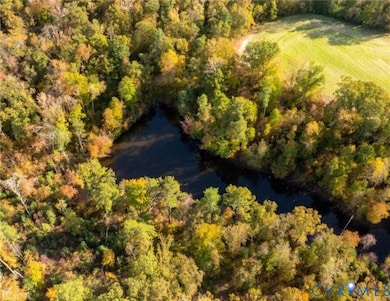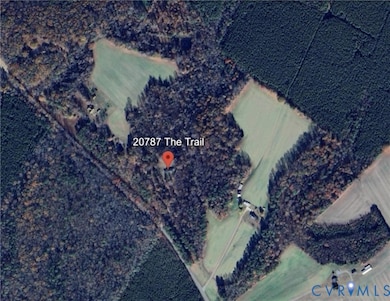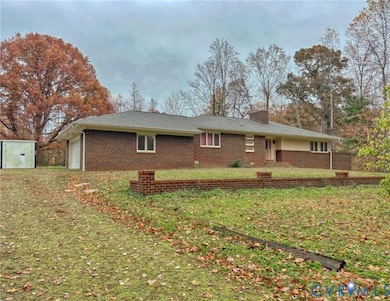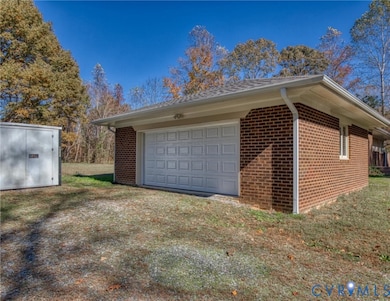
20787 The Trail Little Plymouth, VA 23091
Estimated payment $2,828/month
Highlights
- Hot Property
- Deck
- Separate Formal Living Room
- 24.25 Acre Lot
- 2 Fireplaces
- 2 Car Attached Garage
About This Home
A 24 acre-classic, one-owner, brick rancher offering 1,796 sq ft on the main level and finished walk-out lower level. Bring your vision for this home with a spacious backyard and plenty of level wooded land to clear for your horses. Convenient to the booming New Kent corridor, Richmond, Williamsburg and minutes to West Point. The main level has a welcoming foyer, expansive living room with brick fireplace, two sliding glass doors out to the large deck for grilling, entertaining, or simply enjoying the sights and sounds of nature; dining room, kitchen, Primary Bedroom with full bath, plus two additional bedrooms and second full bath. The lower level also has a brick fireplace and flex use for a family, media or hobby area, or home office. Amenities includes a pond to rear of property, new roof, gutters, double garage. The Pamunkey, Mattaponi Rivers, and Waterfence Boat Ramp, are minutes away for fishing and boating.
Home Details
Home Type
- Single Family
Est. Annual Taxes
- $2,370
Year Built
- Built in 1988
Lot Details
- 24.25 Acre Lot
Parking
- 2 Car Attached Garage
- Oversized Parking
- Garage Door Opener
- Driveway
- Unpaved Parking
- Off-Street Parking
Home Design
- Brick Exterior Construction
- Fire Rated Drywall
- Frame Construction
- Asphalt Roof
Interior Spaces
- 3,592 Sq Ft Home
- 1-Story Property
- Ceiling Fan
- 2 Fireplaces
- Fireplace Features Masonry
- Separate Formal Living Room
- Dining Area
- Fire and Smoke Detector
Kitchen
- Built-In Oven
- Electric Cooktop
- Dishwasher
Flooring
- Carpet
- Linoleum
Bedrooms and Bathrooms
- 3 Bedrooms
- 2 Full Bathrooms
Finished Basement
- Walk-Out Basement
- Basement Fills Entire Space Under The House
Outdoor Features
- Deck
- Stoop
Schools
- King & Queen Elementary And Middle School
- Central High School
Utilities
- Forced Air Heating and Cooling System
- Well
- Water Heater
- Septic Tank
Listing and Financial Details
- Tax Lot 24.3
- Assessor Parcel Number 24-31R-959C
Map
Home Values in the Area
Average Home Value in this Area
Tax History
| Year | Tax Paid | Tax Assessment Tax Assessment Total Assessment is a certain percentage of the fair market value that is determined by local assessors to be the total taxable value of land and additions on the property. | Land | Improvement |
|---|---|---|---|---|
| 2024 | $2,225 | $445,000 | $106,500 | $338,500 |
| 2023 | $2,136 | $445,000 | $106,500 | $338,500 |
| 2022 | $1,736 | $315,700 | $93,000 | $222,700 |
| 2021 | $1,673 | $315,700 | $93,000 | $222,700 |
| 2020 | $1,673 | $315,700 | $93,000 | $222,700 |
| 2019 | $1,673 | $315,700 | $93,000 | $222,700 |
| 2018 | $1,673 | $315,700 | $93,000 | $222,700 |
| 2017 | $1,673 | $315,700 | $93,000 | $222,700 |
| 2016 | $1,734 | $315,300 | $92,000 | $223,300 |
| 2015 | $1,703 | $315,300 | $92,000 | $223,300 |
| 2013 | -- | $315,300 | $92,000 | $223,300 |
Property History
| Date | Event | Price | List to Sale | Price per Sq Ft |
|---|---|---|---|---|
| 11/05/2025 11/05/25 | For Sale | $499,000 | -- | $139 / Sq Ft |
About the Listing Agent

I have lived in Williamsburg for over 36 years and forged many wonderful professional and personal relationships. Contributing time within my community with the Kiwanis Club (Past President 2014-15),
JCC/Williamsburg Master Gardener Association, Moose Lodge, Salvation Army Board, Meals on Wheels Board, JCC Lions Club, Master Gardeners, and Micro tour golf group are not only fulfilling but also establish the Williamsburg community as my office. A military veteran, my business evolution began
Steve's Other Listings
Source: Central Virginia Regional MLS
MLS Number: 2530607
APN: 24-31R-959C
- LOT 25 Plantation Place
- TBD Grass Creek Trail
- 5.1+AC Plantation Place
- 00 Clifton Ln
- Clifton Ln
- 1976 Custis Millpond Rd
- 1765 Clifton Ln
- 0 King William Ave Unit 2411669
- 00 King William Ave
- 0 King William Ave Unit 2401375
- 000 King William Ave
- 193 Waterfence Rd
- 30 Custis Millpond Rd
- 00 Custis Millpond Rd
- 0 Custis Millpond Rd Unit 24481309
- 1647 Winona Park Dr
- 310 Old Fraziers Trail
- 893 Pear Tree Ave
- 5 Acres Atlantic Timber
- 1205 Trimmers Shop Rd
- 5930 Farmers Dr Unit A
- 11950 Union Camp Rd
- 7774 Lovegrass Terrace
- 542 Howerton Rd Unit 544 B
- 5251 Twilight Ct
- 5845 Nandina Cir
- 5862 Ginger Dr
- 11465 Pinewild Dr
- 7641 Lovegrass Terrace
- 8611 Richmond Rd
- 185 Kathy Dr
- 3556 Westham Ln
- 4 Pasture Cir
- 141 Pine Crest Ln
- 129 Pine Crest Ln
- 1000 Cowpen Ct
- 156 Bush Springs Rd
- 4118 Votive
- 3127 N Riverside Dr
- 7532 Tealight Way
