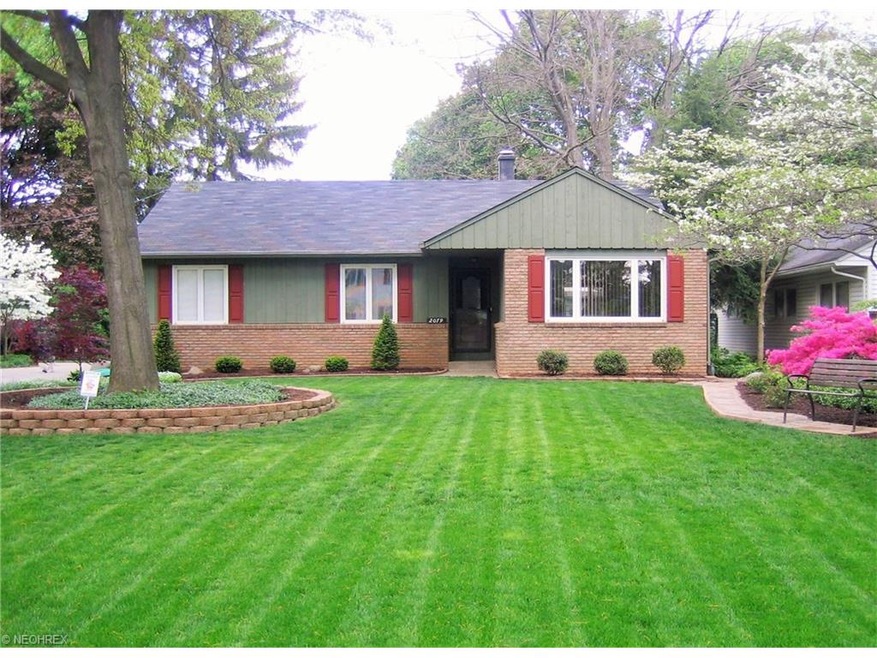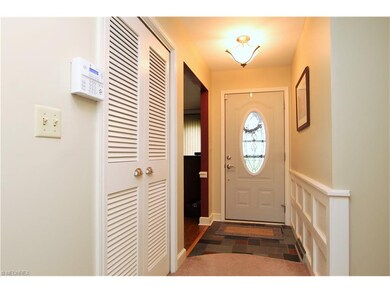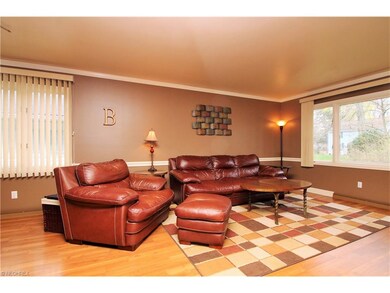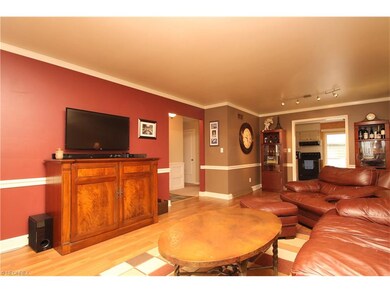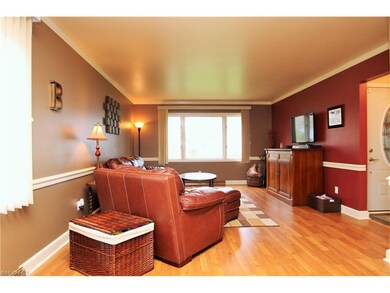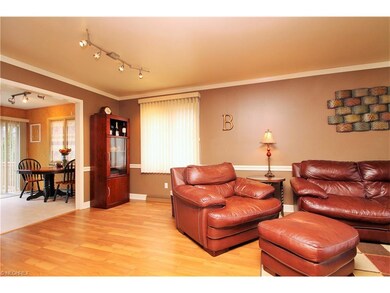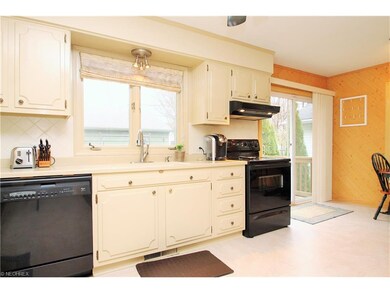
2079 Ayers Ave Akron, OH 44313
Fairlawn Heights NeighborhoodEstimated Value: $229,000 - $266,000
Highlights
- Deck
- Porch
- Sound System
- 2 Car Detached Garage
- Home Security System
- 4-minute walk to Judith Bear Isroff Park
About This Home
As of May 2016Welcome home! This 3 bedroom, 2 1/2 bath brick & cedar sided ranch is located in a beautiful & coveted West Akron neighborhood! The ease of one floor living is coupled with unique charm and modern conveniences throughout! A spacious living room has laminate wood flooring and is open to the large eat in kitchen featuring newer counter tops, sink, appliances, ceiling fan & lighting! The eating area has sliding glass doors opening to a newly built wood deck, perfect for outdoor entertaining! The full bathroom was remodeled in 2010 with a tiled shower surround, granite counters & gorgeous tile flooring! A master bedroom with a private 1/2 bath and 2 additional bedrooms complete the first floor. The finished lower level offers flex space that could be used as an office or 4th bedroom, a full bath with tile flooring & lots of storage, a rec room with surround sound that will remain, and still has plenty of storage area! Additional updates include: garage door, opener & side entrance door in 2014; roof, back door overhang in 2015. This beautiful home is turn key & ready for it's new owners!
Last Agent to Sell the Property
M. C. Real Estate License #2005012092 Listed on: 04/01/2016

Home Details
Home Type
- Single Family
Est. Annual Taxes
- $2,883
Year Built
- Built in 1968
Lot Details
- 9,148 Sq Ft Lot
- Lot Dimensions are 59x150
- South Facing Home
Home Design
- Brick Exterior Construction
- Asphalt Roof
- Cedar
Interior Spaces
- 1,798 Sq Ft Home
- 1-Story Property
- Sound System
- Finished Basement
- Basement Fills Entire Space Under The House
Kitchen
- Built-In Oven
- Range
- Microwave
- Dishwasher
- Disposal
Bedrooms and Bathrooms
- 3 Bedrooms
Laundry
- Dryer
- Washer
Home Security
- Home Security System
- Carbon Monoxide Detectors
- Fire and Smoke Detector
Parking
- 2 Car Detached Garage
- Garage Door Opener
Outdoor Features
- Deck
- Porch
Utilities
- Forced Air Heating and Cooling System
- Heating System Uses Gas
Community Details
- Fairlawn Park Community
Listing and Financial Details
- Assessor Parcel Number 6817256
Ownership History
Purchase Details
Home Financials for this Owner
Home Financials are based on the most recent Mortgage that was taken out on this home.Purchase Details
Home Financials for this Owner
Home Financials are based on the most recent Mortgage that was taken out on this home.Purchase Details
Home Financials for this Owner
Home Financials are based on the most recent Mortgage that was taken out on this home.Purchase Details
Similar Homes in Akron, OH
Home Values in the Area
Average Home Value in this Area
Purchase History
| Date | Buyer | Sale Price | Title Company |
|---|---|---|---|
| Luc Stephen W | $158,000 | None Available | |
| Birkbeck Matthew P | $130,000 | Land America-Lawyers Title | |
| Hiza Benjamin S | $110,000 | Wigley Title Agency Inc |
Mortgage History
| Date | Status | Borrower | Loan Amount |
|---|---|---|---|
| Open | Luc Stephen W | $118,500 | |
| Previous Owner | Birbeck Matthew P | $87,983 | |
| Previous Owner | Birkbeck Matthew P | $65,000 | |
| Previous Owner | Birkbeck Matthew P | $30,000 | |
| Previous Owner | Birkbeck Matthew P | $19,500 | |
| Previous Owner | Birkbeck Matthew P | $104,000 | |
| Previous Owner | Hiza Benjamin S | $110,500 | |
| Previous Owner | Hiza Benjamin S | $106,700 |
Property History
| Date | Event | Price | Change | Sq Ft Price |
|---|---|---|---|---|
| 05/23/2016 05/23/16 | Sold | $158,000 | -4.2% | $88 / Sq Ft |
| 04/06/2016 04/06/16 | Pending | -- | -- | -- |
| 04/01/2016 04/01/16 | For Sale | $164,900 | -- | $92 / Sq Ft |
Tax History Compared to Growth
Tax History
| Year | Tax Paid | Tax Assessment Tax Assessment Total Assessment is a certain percentage of the fair market value that is determined by local assessors to be the total taxable value of land and additions on the property. | Land | Improvement |
|---|---|---|---|---|
| 2025 | $3,710 | $70,599 | $11,277 | $59,322 |
| 2024 | $3,710 | $70,599 | $11,277 | $59,322 |
| 2023 | $3,710 | $70,599 | $11,277 | $59,322 |
| 2022 | $3,388 | $50,544 | $7,942 | $42,602 |
| 2021 | $3,391 | $50,544 | $7,942 | $42,602 |
| 2020 | $3,340 | $50,540 | $7,940 | $42,600 |
| 2019 | $2,877 | $39,340 | $9,190 | $30,150 |
| 2018 | $2,838 | $39,340 | $9,190 | $30,150 |
| 2017 | $2,883 | $39,340 | $9,190 | $30,150 |
| 2016 | $2,886 | $39,340 | $9,190 | $30,150 |
| 2015 | $2,883 | $39,340 | $9,190 | $30,150 |
| 2014 | $2,860 | $39,340 | $9,190 | $30,150 |
| 2013 | $2,818 | $39,580 | $9,190 | $30,390 |
Agents Affiliated with this Home
-
Amanda Ondrey

Seller's Agent in 2016
Amanda Ondrey
M. C. Real Estate
(330) 802-9618
543 Total Sales
Map
Source: MLS Now
MLS Number: 3792218
APN: 68-17256
- 2018 Lorena Ave
- 2174 Ayers Ave
- 85 Goodhue Dr
- 230 Lownsdale Ave
- 1825 Tanglewood Dr
- 1955 Stabler Rd
- 1945 Stabler Rd
- 132 Sand Run Rd
- 149 Sand Run Rd
- 48 S Wheaton Rd
- 173 Hampshire Rd
- 365 Village Pointe Dr
- 377 Village Pointe Dr Unit 4
- 1885 Ganyard Rd
- 1688 Tanglewood Dr Unit 1690
- 355 Village Pointe Dr Unit 1-A
- 355 Village Pointe Dr Unit 3551
- V/L Idlewood Ave
- 362 Village Pointe Dr
- 1924 Auten Dr
- 2079 Ayers Ave
- 2085 Ayers Ave
- 2071 Ayers Ave
- 2061 Ayers Ave
- 2028 White Pond Dr
- 2082 Ayers Ave
- 2016 White Pond Dr
- 2072 Ayers Ave
- 2092 Ayers Ave
- 2038 White Pond Dr
- 2105 Ayers Ave
- 2006 White Pond Dr
- 2100 Ayers Ave
- 2062 Ayers Ave
- 44 Thompson Dr
- 2050 White Pond Dr
- 2106 Ayers Ave
- 1996 White Pond Dr
- 2115 Ayers Ave
- 2054 Ayers Ave
