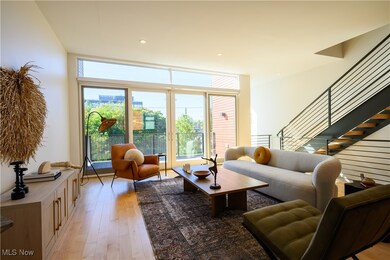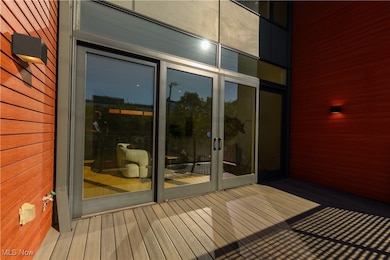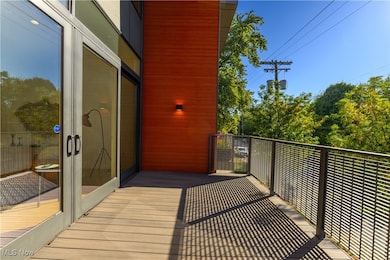2079 Columbus Rd Cleveland, OH 44113
Duck Island NeighborhoodEstimated payment $4,449/month
Highlights
- Newly Remodeled
- 2-minute walk to West 25 - Ohio City
- 2 Car Direct Access Garage
- Open Floorplan
- Deck
- 3-minute walk to Abbey Park
About This Home
Duck Island 7 townhome! Rare opportunity to own one of the 7. This 2 bedroom, 2.5 bath Townhome was developed in an abundance of natural light, complemented by beautiful outdoor spaces, including a large balcony and rooftop deck. Green built/energy star compliant comes with TAX ABATEMENT through 2031! Lower level entrance holds an attached 2 car garage, a bonus room that is perfect for a home office or 3rd bedroom. The second floor is an open concept floor plan with 10' ceilings and floor to ceiling glass in living room. The living room connects to a large walk-out balcony, dining area, and gorgeous chefs kitchen with "Super White" marble countertops, island w/ cabinets and microwave, high-end cabinetry, a pantry and newly updated powder room. Enjoy a small balcony off the kitchen for your gas grill. Canadian Maple hard wood floors throughout the second floor and a statement floating steel staircase. The third floor features a bright and airy owners suite with walk-in closet and a stunning extra large bathroom with double sinks and beautiful tiled shower. The second bedroom has a wall of windows and a walk-in closet, laundry area. Step up to the incredible rooftop and enjoy the city views, and sunsets, tv hook up and plumbed for a wet bar. This development was built with the highest quality builders materials, brick and cement shingle siding, Pella Architect Series aluminum clad windows, steel staircase. Graber blinds throughout w/ motorized blinds in living and kitchen. Walking distance to Ohio City, Tremont, Westside market, Stadiums, breweries, dining and entertainment. The Redline greenway trail is just steps away and the soon to be finished Irish Town Bend Park! This is City living at it's finest.
Listing Agent
Progressive Urban Real Estate Co Brokerage Email: Mary@Progressiveurban.com, 216-406-4350 License #2013001078 Listed on: 10/03/2025
Property Details
Home Type
- Multi-Family
Est. Annual Taxes
- $2,035
Year Built
- Built in 2018 | Newly Remodeled
HOA Fees
- $55 Monthly HOA Fees
Parking
- 2 Car Direct Access Garage
- Garage Door Opener
- Driveway
Home Design
- Property Attached
- Flat Roof Shape
- Brick Exterior Construction
- Cement Siding
Interior Spaces
- 2,538 Sq Ft Home
- 3-Story Property
- Open Floorplan
- Insulated Windows
- Blinds
- Fire and Smoke Detector
Kitchen
- Eat-In Kitchen
- Range
- Dishwasher
- Kitchen Island
- Disposal
Bedrooms and Bathrooms
- 2 Bedrooms
- Walk-In Closet
- 2.5 Bathrooms
- Double Vanity
Laundry
- Dryer
- Washer
Outdoor Features
- Deck
- Porch
Additional Features
- 1,681 Sq Ft Lot
- Forced Air Heating and Cooling System
Community Details
- Association fees include insurance, ground maintenance, snow removal, trash
- Duck Island 7 Association
Listing and Financial Details
- Assessor Parcel Number 004-03-128
Map
Home Values in the Area
Average Home Value in this Area
Property History
| Date | Event | Price | List to Sale | Price per Sq Ft |
|---|---|---|---|---|
| 11/04/2025 11/04/25 | Price Changed | $799,900 | -5.9% | $315 / Sq Ft |
| 10/03/2025 10/03/25 | For Sale | $849,900 | -- | $335 / Sq Ft |
Source: MLS Now
MLS Number: 5161396
- 2149 Columbus Rd
- 1915 Abbey Ave
- 2147 Columbus Rd
- 1913 Abbey Ave
- 2102 Willey Ave
- 2289 W 19th St
- 2084 W 26th St
- 1951 W 26th St Unit 315
- 1951 W 26th St Unit 510
- 1951 W 26th St Unit 511
- 1951 W 26th St Unit 411
- 1951 W 26th St Unit 502
- 1951 W 26th St Unit 501
- 2604 Bridge Ave
- 2128 W 29th St
- 2702 Bridge Ave
- 3008 Monroe Ave
- 3009 Monroe Ave
- 2177 W 31st St
- 1812 Brevier Ave
- 2097 Columbus Rd
- 1910 Abbey Ave
- 2264 W 19th St Unit Rear
- 2247 W 20th St Unit 1
- 2020 Lorain Ave
- 2013 W 19th St
- 2519 Market Ave
- 2114 W 17th St
- 2306 W 17th St
- 2322 Scranton Rd
- 2461 W 25th St
- 1812 Brevier Ave
- 1851 Brevier Ave
- 3117 Hancock Ave
- 2187 W 32nd St
- 1957 Carter Rd
- 2215 W 14th St
- 1960 Carter Rd
- 2800 Franklin Blvd
- 2599 Church Ave







