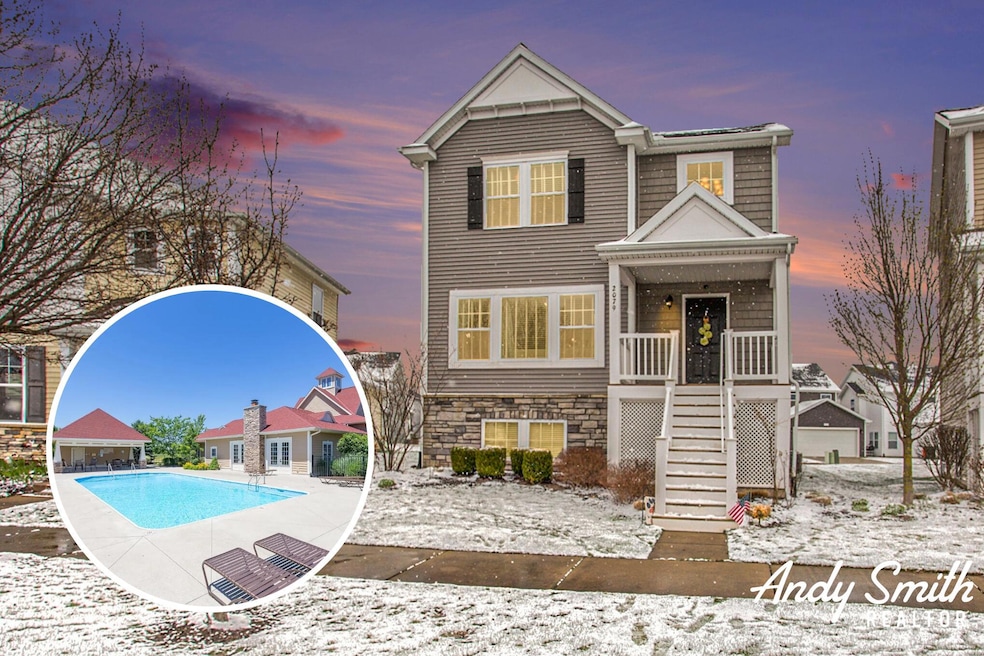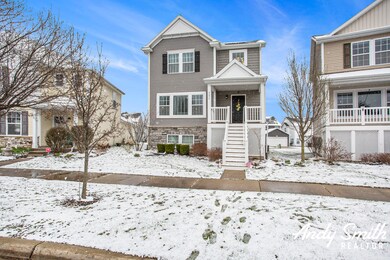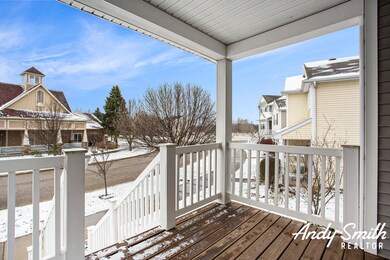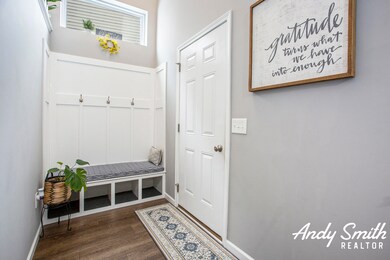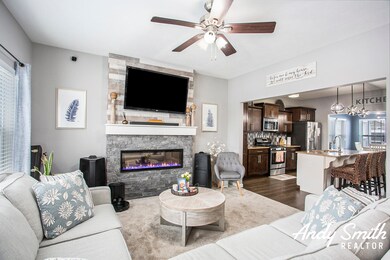
2079 Kensington Park Cir Holland, MI 49423
Estimated Value: $381,472 - $416,000
Highlights
- Fitness Center
- Traditional Architecture
- Community Pool
- Clubhouse
- Mud Room
- Home Gym
About This Home
As of May 2024Beautiful 4 BR, 2.5 BA home, close to Holland, but in Hamilton Community Schools! The Kensington Place community offers excellent amenities including clubhouse, swimming pool, and open green space. This open floor plan with a large great room, kitchen with granite and stainless appliances, snack bar and bright dining nook, are complimented by the den/office, both with custom cabinets! The main floor laundry, mud and powder rooms, and cozy living room with new LED electric fireplace, round out the main living space. Upstairs, a master suite, complete with private full bath and walk in closet, 3 more bedrooms and another full bath create even more functionality. The unfinished lower level provides spaces for a rec room, 5th BR, and 3rd full bath. HOA covers yard care.
Last Agent to Sell the Property
EXP Realty (Grand Rapids) License #6502421574 Listed on: 03/20/2024

Home Details
Home Type
- Single Family
Est. Annual Taxes
- $7,005
Year Built
- Built in 2016
Lot Details
- 4,617 Sq Ft Lot
- Lot Dimensions are 32x106
- Level Lot
- Property is zoned PUD, PUD
HOA Fees
- $160 Monthly HOA Fees
Parking
- 2 Car Attached Garage
Home Design
- Traditional Architecture
- Brick or Stone Mason
- Shingle Roof
- Composition Roof
- Vinyl Siding
- Stone
Interior Spaces
- 2,100 Sq Ft Home
- 2-Story Property
- Insulated Windows
- Mud Room
- Living Room with Fireplace
- Home Gym
Kitchen
- Range
- Microwave
- Dishwasher
- Kitchen Island
Bedrooms and Bathrooms
- 4 Bedrooms
Laundry
- Laundry Room
- Laundry on main level
- Dryer
- Washer
Basement
- Basement Fills Entire Space Under The House
- Natural lighting in basement
Outdoor Features
- Porch
Utilities
- Forced Air Heating and Cooling System
- Heating System Uses Natural Gas
- High Speed Internet
- Phone Available
- Cable TV Available
Community Details
Overview
- Association fees include snow removal, lawn/yard care
- Association Phone (616) 772-6070
- Kensington Place Subdivision
Amenities
- Clubhouse
Recreation
- Fitness Center
- Community Pool
Ownership History
Purchase Details
Home Financials for this Owner
Home Financials are based on the most recent Mortgage that was taken out on this home.Purchase Details
Home Financials for this Owner
Home Financials are based on the most recent Mortgage that was taken out on this home.Purchase Details
Home Financials for this Owner
Home Financials are based on the most recent Mortgage that was taken out on this home.Purchase Details
Home Financials for this Owner
Home Financials are based on the most recent Mortgage that was taken out on this home.Similar Homes in Holland, MI
Home Values in the Area
Average Home Value in this Area
Purchase History
| Date | Buyer | Sale Price | Title Company |
|---|---|---|---|
| Stroven Amber | -- | Sun Title Agency | |
| Limates Ardee B | $345,000 | Chicago Title | |
| Herek Danielle R | -- | None Available | |
| Evans Danielle | $222,900 | Devon Title Agency |
Mortgage History
| Date | Status | Borrower | Loan Amount |
|---|---|---|---|
| Open | Stroven Amber | $341,910 | |
| Previous Owner | Herek Danielle R | $150,000 | |
| Previous Owner | Evans Danielle | $178,320 |
Property History
| Date | Event | Price | Change | Sq Ft Price |
|---|---|---|---|---|
| 05/13/2024 05/13/24 | Sold | $379,900 | 0.0% | $181 / Sq Ft |
| 03/27/2024 03/27/24 | Pending | -- | -- | -- |
| 03/24/2024 03/24/24 | For Sale | $379,900 | 0.0% | $181 / Sq Ft |
| 03/24/2024 03/24/24 | Off Market | $379,900 | -- | -- |
| 03/20/2024 03/20/24 | For Sale | $379,900 | +10.1% | $181 / Sq Ft |
| 05/10/2022 05/10/22 | Sold | $345,000 | +1.5% | $164 / Sq Ft |
| 03/29/2022 03/29/22 | Pending | -- | -- | -- |
| 03/19/2022 03/19/22 | For Sale | $339,900 | +52.5% | $162 / Sq Ft |
| 10/26/2016 10/26/16 | Sold | $222,900 | 0.0% | $107 / Sq Ft |
| 10/26/2016 10/26/16 | Pending | -- | -- | -- |
| 06/30/2016 06/30/16 | For Sale | $222,900 | -- | $107 / Sq Ft |
Tax History Compared to Growth
Tax History
| Year | Tax Paid | Tax Assessment Tax Assessment Total Assessment is a certain percentage of the fair market value that is determined by local assessors to be the total taxable value of land and additions on the property. | Land | Improvement |
|---|---|---|---|---|
| 2024 | -- | $172,900 | $15,000 | $157,900 |
| 2023 | $6,627 | $177,200 | $14,000 | $163,200 |
| 2022 | $4,263 | $128,500 | $14,000 | $114,500 |
| 2021 | $4,307 | $113,500 | $14,000 | $99,500 |
| 2020 | $4,265 | $113,400 | $14,000 | $99,400 |
| 2019 | $4,170 | $108,700 | $13,000 | $95,700 |
| 2018 | $3,986 | $104,500 | $10,600 | $93,900 |
| 2017 | $0 | $0 | $7,300 | $0 |
| 2016 | $0 | $7,300 | $7,300 | $0 |
| 2015 | -- | $7,300 | $7,300 | $0 |
| 2014 | -- | $8,300 | $8,300 | $0 |
| 2013 | -- | $8,300 | $8,300 | $0 |
Agents Affiliated with this Home
-
Andy Smith

Seller's Agent in 2024
Andy Smith
EXP Realty (Grand Rapids)
(616) 209-0323
158 Total Sales
-
Bradley Fuzak

Seller's Agent in 2022
Bradley Fuzak
Keller Williams Lakeshore
(616) 403-5109
129 Total Sales
-
Linda Wood
L
Buyer's Agent in 2022
Linda Wood
Coldwell Banker Woodland Schmidt
(616) 212-3832
48 Total Sales
-
G
Seller's Agent in 2016
Gregory DeHaan
Allen Edwin Realty LLC
Map
Source: Southwestern Michigan Association of REALTORS®
MLS Number: 24013310
APN: 53-02-15-179-004
- 851 Winchester St
- 2102 Sherwood Ave
- 980 Lincoln Rd
- V/L 143rd Ave Unit 3
- V/L 143rd Ave Unit 2
- V/L 143rd Ave Unit 1
- 4645 Greystone Rd
- 355 E 64th St
- 730 E 64th St
- 0 Waverly Rd
- 4123 Fillmore Rd
- 4755 Boulder Dr
- 960 Sagewood Ct Unit 6
- 4776 Boulder Dr
- 893 Harvest Dr Unit 51
- 421 E 32nd St
- 45 Trillium Ct
- 787 Holly Creek Dr Unit 15
- 988 Kenwood Dr
- VL Ottogan St
- 2079 Kensington Park Cir
- 2080 Kensington Park Cir
- 2083 Kensington Park Cir
- 2084 Kensington Park Cir Unit 25
- 2087 Kensington Park Cir
- 850 Winchester St
- 854 Winchester St
- 858 Winchester St
- 846 Winchester St
- 862 Winchester St
- 2091 Kensington Park Cir
- 842 Winchester St
- 866 Winchester St
- 838 Winchester St
- 877 Main St
- 834 Winchester St
- 832 Winchester St
- 2094 N Kensington Circle 49b Dr
- 874 Winchester St
- 868 Main St
