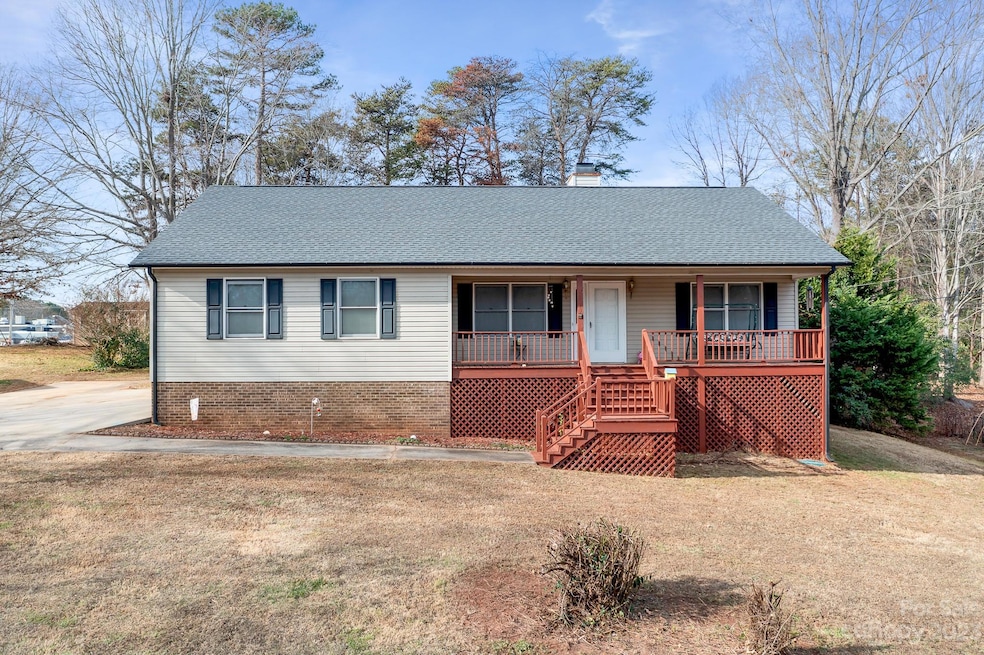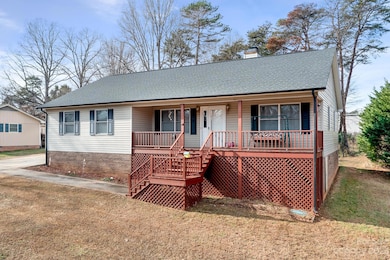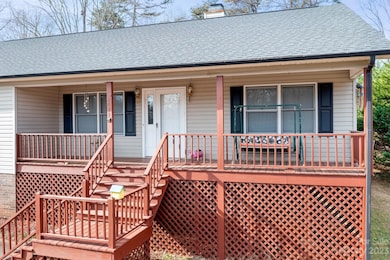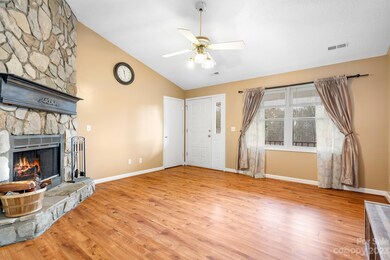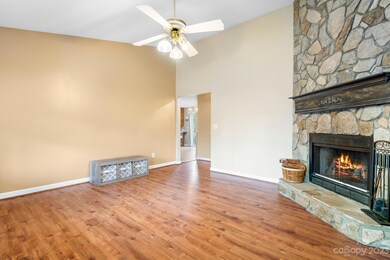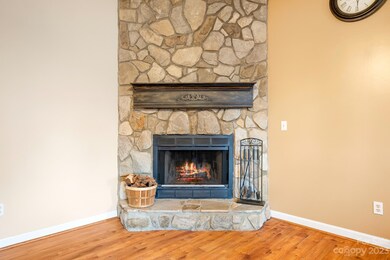
2079 Rock Springs Cir Denver, NC 28037
Estimated Value: $308,000 - $328,000
Highlights
- Vaulted Ceiling
- Ranch Style House
- 2 Car Attached Garage
- St. James Elementary School Rated A-
- Covered patio or porch
- Walk-In Closet
About This Home
As of February 2024Welcome to this charming, 3-bedroom home on a nearly half-acre lot. The wood-burning, stone fireplace, and vaulted ceiling beckon you to relax and unwind in the cozy living room. The kitchen boasts newer appliances, complemented by a convenient washer, dryer, and refrigerator included with the home.
The primary bedroom features a walk-in closet and an en-suite bathroom with a dual sink vanity. Two additional, spacious bedrooms offer flexibility for family, guests, or a home office. Step outside to a private backyard ready to be transformed into your retreat, complete with a shed for additional storage.
This home combines tranquility with convenience, located near shopping, schools, and restaurants. Seize the opportunity to make this residence your own—an ideal harmony of comfort, location, and practicality awaits you!
Last Agent to Sell the Property
Lake Norman Realty, Inc. Brokerage Phone: 704-663-3655 License #198963 Listed on: 12/23/2023

Home Details
Home Type
- Single Family
Est. Annual Taxes
- $1,670
Year Built
- Built in 1993
Lot Details
- Property is zoned R-SF
Parking
- 2 Car Attached Garage
- Driveway
Home Design
- Ranch Style House
- Brick Exterior Construction
- Vinyl Siding
Interior Spaces
- 1,236 Sq Ft Home
- Wired For Data
- Vaulted Ceiling
- Wood Burning Fireplace
- Living Room with Fireplace
- Crawl Space
- Laundry Room
Kitchen
- Breakfast Bar
- Electric Range
- Plumbed For Ice Maker
- Dishwasher
Bedrooms and Bathrooms
- 3 Main Level Bedrooms
- Walk-In Closet
- 2 Full Bathrooms
Outdoor Features
- Covered patio or porch
- Shed
Schools
- East Lincoln Middle School
- East Lincoln High School
Utilities
- Heat Pump System
- Electric Water Heater
- Septic Tank
- Cable TV Available
Community Details
- Country Valley Subdivision
Listing and Financial Details
- Assessor Parcel Number 31007
Ownership History
Purchase Details
Home Financials for this Owner
Home Financials are based on the most recent Mortgage that was taken out on this home.Purchase Details
Home Financials for this Owner
Home Financials are based on the most recent Mortgage that was taken out on this home.Purchase Details
Home Financials for this Owner
Home Financials are based on the most recent Mortgage that was taken out on this home.Purchase Details
Home Financials for this Owner
Home Financials are based on the most recent Mortgage that was taken out on this home.Purchase Details
Purchase Details
Similar Homes in Denver, NC
Home Values in the Area
Average Home Value in this Area
Purchase History
| Date | Buyer | Sale Price | Title Company |
|---|---|---|---|
| Benkowski Robert John | $305,000 | Statewide Title | |
| Pollak Robert J | $146,500 | None Available | |
| Hardman Gina Kay | $148,000 | None Available | |
| Joyal William L | $122,500 | None Available | |
| Jarvis Gary W | $86,500 | -- | |
| Jackson David C | $12,500 | -- |
Mortgage History
| Date | Status | Borrower | Loan Amount |
|---|---|---|---|
| Open | Benkowski Robert John | $289,750 | |
| Previous Owner | Pollak Robert J | $128,713 | |
| Previous Owner | Hardman Gina Kay | $148,000 | |
| Previous Owner | Joyal William L | $111,200 | |
| Previous Owner | Joyal William L | $27,800 | |
| Previous Owner | Joyal William L | $98,000 | |
| Previous Owner | Joyal William L | $24,500 |
Property History
| Date | Event | Price | Change | Sq Ft Price |
|---|---|---|---|---|
| 02/12/2024 02/12/24 | Sold | $305,000 | 0.0% | $247 / Sq Ft |
| 12/23/2023 12/23/23 | For Sale | $305,000 | 0.0% | $247 / Sq Ft |
| 01/30/2014 01/30/14 | Rented | $1,095 | -8.4% | -- |
| 12/31/2013 12/31/13 | Under Contract | -- | -- | -- |
| 12/13/2013 12/13/13 | For Rent | $1,195 | -- | -- |
Tax History Compared to Growth
Tax History
| Year | Tax Paid | Tax Assessment Tax Assessment Total Assessment is a certain percentage of the fair market value that is determined by local assessors to be the total taxable value of land and additions on the property. | Land | Improvement |
|---|---|---|---|---|
| 2024 | $1,670 | $257,793 | $44,000 | $213,793 |
| 2023 | $1,665 | $257,793 | $44,000 | $213,793 |
| 2022 | $1,289 | $158,877 | $38,000 | $120,877 |
| 2021 | $1,297 | $158,877 | $38,000 | $120,877 |
| 2020 | $1,107 | $158,877 | $38,000 | $120,877 |
| 2019 | $1,107 | $158,877 | $38,000 | $120,877 |
| 2018 | $1,062 | $137,270 | $34,500 | $102,770 |
| 2017 | $961 | $137,270 | $34,500 | $102,770 |
| 2016 | $957 | $137,270 | $34,500 | $102,770 |
| 2015 | $1,066 | $137,270 | $34,500 | $102,770 |
| 2014 | $1,027 | $137,687 | $34,500 | $103,187 |
Agents Affiliated with this Home
-
Marlo Mikeal

Seller's Agent in 2024
Marlo Mikeal
Lake Norman Realty, Inc.
(704) 200-5523
67 Total Sales
-
Nicholas Wright
N
Buyer's Agent in 2024
Nicholas Wright
NDW Homes
(909) 635-4835
46 Total Sales
-
C
Seller's Agent in 2014
Cathey Harrison
Hecht Property Management LLC
Map
Source: Canopy MLS (Canopy Realtor® Association)
MLS Number: 4095583
APN: 31007
- 2109 Rock Springs Cir
- 7958 Unity Church Rd
- 7172 Indigo Way
- 7943 Mariners Pointe Cir
- 7945 Mariners Pointe Cir
- 2147 Lake Breeze Ln
- 1515 N Nc 16 Business Hwy
- 8260 Graham Rd
- 2692 Norman Isle Dr
- 2444 Mariners Cove Ln
- 2448 Mariners Cove Ln
- 1586 Brook Ln
- 8150 Malibu Pointe Ln
- 0000 Smith Harbour Dr
- 1638 Sweetmoss Loop
- 2315 Smith Harbour Dr
- 7896 Harbor Master Ct
- 4246 Millstream Rd
- 8216 Malibu Pointe Ln
- 2315 Perry Rd
- 2079 Rock Springs Cir
- 2069 Rock Springs Cir
- 2089 Rock Springs Cir
- 2059 Rock Springs Cir
- 2099 Rock Springs Cir
- 2088 Rock Springs Cir
- 2078 Rock Springs Cir
- 2078 Rock Springs Cir Unit 10
- 7907 Secluded Ln
- 1250 N Highway 16
- 2049 Rock Springs Cir
- 1232 Nc-16
- 2046 Rock Springs Cir
- 2041 Rock Springs Cir
- 1266 N Nc 16 Business Hwy
- 7925 Secluded Ln
- 1822 Rock Springs Cir
- 1822 Rock Springs Cir Unit 66
- 7935 Secluded Ln
- 2028 Rock Springs Cir
