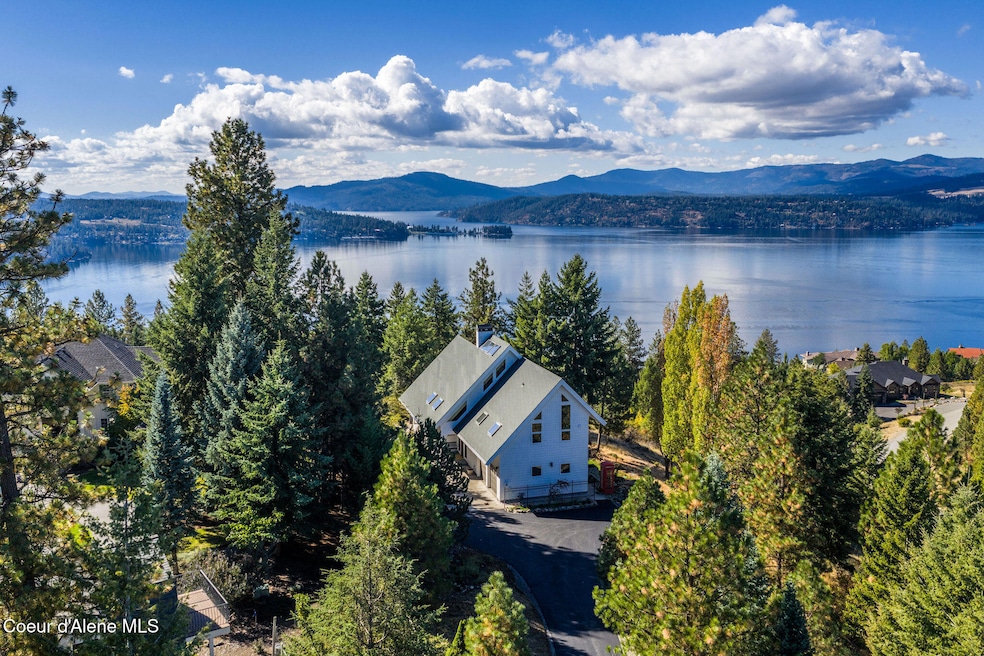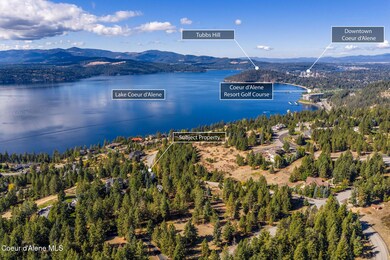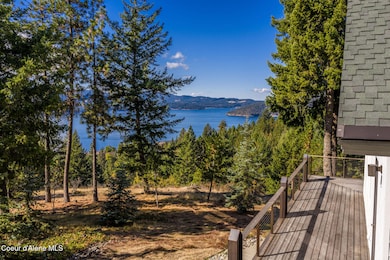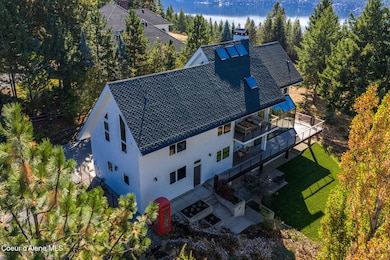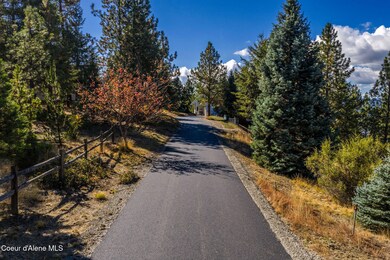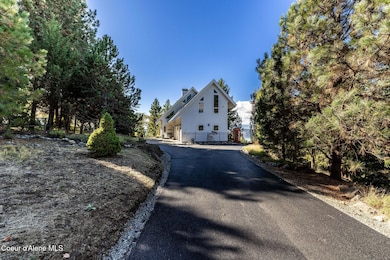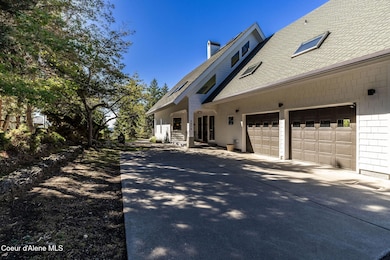2079 S Whitetail Crossing Ct Coeur D Alene, ID 83814
Southeast Hillside NeighborhoodEstimated payment $10,684/month
Highlights
- Primary Bedroom Suite
- 1.6 Acre Lot
- Wooded Lot
- Lake View
- Deck
- Vaulted Ceiling
About This Home
Stunning & Fully Upgraded Custom Home with Incredible Lake Views in Premier Syringa Heights! Breathtaking design by award-winning architect offering 4,191sqft, 4 bedrooms, 3 bathrooms, soaring ceilings & cathedral windows, chef's kitchen w/upgraded Café Appliances, granite, hickory cabinets & LRG island, great room with floor-to-ceiling gas fireplace, custom windows to capture captivating lake views, spacious master retreat w/vaulted ceilings, private balcony, LRG jetted tub & walk-in tile shower, multiple living areas, private office, brand new wrap-around deck with steel frame & aged cedar planks, A/C, hardwood floors, brand new tile & carpet, 50-year roof, high-speed internet & large mud room all situated on 1.6 acres! Enjoy the captivating year-round lake views, frequent firework shows, abundant wildlife, mature trees, level & well-maintained roads, incredibly private setting conveniently located minutes to Kootenai Health, Lake CDA & all that downtown Coeur d'Alene has to offer!
Home Details
Home Type
- Single Family
Est. Annual Taxes
- $5,277
Year Built
- Built in 2004 | Remodeled in 2022
Lot Details
- 1.6 Acre Lot
- Open Space
- Southern Exposure
- Landscaped
- Corner Lot
- Level Lot
- Open Lot
- Irregular Lot
- Backyard Sprinklers
- Wooded Lot
- Property is zoned AGSUB, AGSUB
HOA Fees
- $17 Monthly HOA Fees
Parking
- Attached Garage
Property Views
- Lake
- City
- Mountain
- Territorial
Home Design
- Concrete Foundation
- Frame Construction
- Shingle Roof
- Composition Roof
Interior Spaces
- 4,191 Sq Ft Home
- Multi-Level Property
- Partially Furnished
- Vaulted Ceiling
- Skylights
- Gas Fireplace
- Mud Room
- Finished Basement
- Basement Fills Entire Space Under The House
Kitchen
- Breakfast Bar
- Built-In Oven
- Cooktop
- Microwave
- Dishwasher
- Kitchen Island
- Disposal
Flooring
- Wood
- Carpet
- Tile
Bedrooms and Bathrooms
- 4 Bedrooms
- Primary Bedroom Suite
- 3 Bathrooms
- Jetted Tub in Primary Bathroom
Laundry
- Electric Dryer
- Washer
Outdoor Features
- Deck
- Covered Patio or Porch
- Fire Pit
- Exterior Lighting
Utilities
- Forced Air Heating and Cooling System
- Furnace
- Heating System Uses Natural Gas
- Gas Available
- Gas Water Heater
- Septic System
- High Speed Internet
- Satellite Dish
Community Details
- Syringa Heights Subdivision
Listing and Financial Details
- Assessor Parcel Number 080610010020
Map
Home Values in the Area
Average Home Value in this Area
Tax History
| Year | Tax Paid | Tax Assessment Tax Assessment Total Assessment is a certain percentage of the fair market value that is determined by local assessors to be the total taxable value of land and additions on the property. | Land | Improvement |
|---|---|---|---|---|
| 2025 | $4,822 | $1,443,209 | $762,649 | $680,560 |
| 2024 | $5,277 | $1,515,435 | $762,650 | $752,785 |
| 2023 | $5,277 | $1,547,552 | $726,332 | $821,220 |
| 2022 | $6,413 | $1,547,552 | $726,332 | $821,220 |
| 2021 | $7,149 | $1,055,704 | $499,291 | $556,413 |
| 2020 | $7,629 | $1,021,833 | $596,113 | $425,720 |
| 2019 | $7,640 | $944,053 | $542,311 | $401,742 |
| 2018 | $7,031 | $779,814 | $444,576 | $335,238 |
| 2017 | $6,106 | $638,364 | $318,576 | $319,788 |
| 2016 | $6,129 | $623,677 | $319,768 | $303,909 |
| 2015 | $5,120 | $592,737 | $297,000 | $295,737 |
| 2013 | $4,568 | $501,059 | $222,682 | $278,377 |
Property History
| Date | Event | Price | List to Sale | Price per Sq Ft |
|---|---|---|---|---|
| 10/07/2025 10/07/25 | Price Changed | $1,950,000 | -2.3% | $465 / Sq Ft |
| 09/08/2025 09/08/25 | Price Changed | $1,995,000 | -4.8% | $476 / Sq Ft |
| 08/15/2025 08/15/25 | For Sale | $2,095,000 | -- | $500 / Sq Ft |
Purchase History
| Date | Type | Sale Price | Title Company |
|---|---|---|---|
| Interfamily Deed Transfer | -- | None Available |
Source: Coeur d'Alene Multiple Listing Service
MLS Number: 25-8463
APN: 080610010020
- 0 E Dewey Dr
- 2766 S Helen Dr
- 4579 E Plum Rd
- 6618 E Shiras Rd
- 5414 E Firesteed Ct
- 6125 E Shiras Rd
- NNA S Bobsled Trail
- 3718 E Sky Harbor Dr
- 6647 E Mullan Trail Rd
- 3517 E Falcon Ridge Ct
- 3740 E Sky Harbor Dr
- 2022 S Island Green Dr
- 2051 S Island Green Dr
- 2031 S Island Green Dr
- 3631 E Sky Harbor Dr
- XXX E Potlatch Hill Rd
- 1031 S Island Green Dr
- 2931 E Potlatch Hill Rd
- 3005 E Potlatch Hill Rd
- L21 B31 Bastrup Ln
- 809 E Mullan Ave
- 208 N 8th St Unit A
- 1407 E Spokane Ave Unit West Room
- 100 E Coeur d Alene Ave
- 945 N 7th St
- 912 E Harrison Ave
- 849 N 4th St
- 849 N 4th St
- 1566 N 13th St
- 101 E Miller Ave Unit B
- 505 W Spokane Ave
- 1570 Birkdale Ln
- 3015 N 4th St
- 1000 W Ironwood Dr
- 128 W Neider Ave
- 3594 N Cederblom
- 1940 W Riverstone Dr
- 2336 W John Loop
- 1905 W Appleway Ave
- 1851 Legends Pkwy
