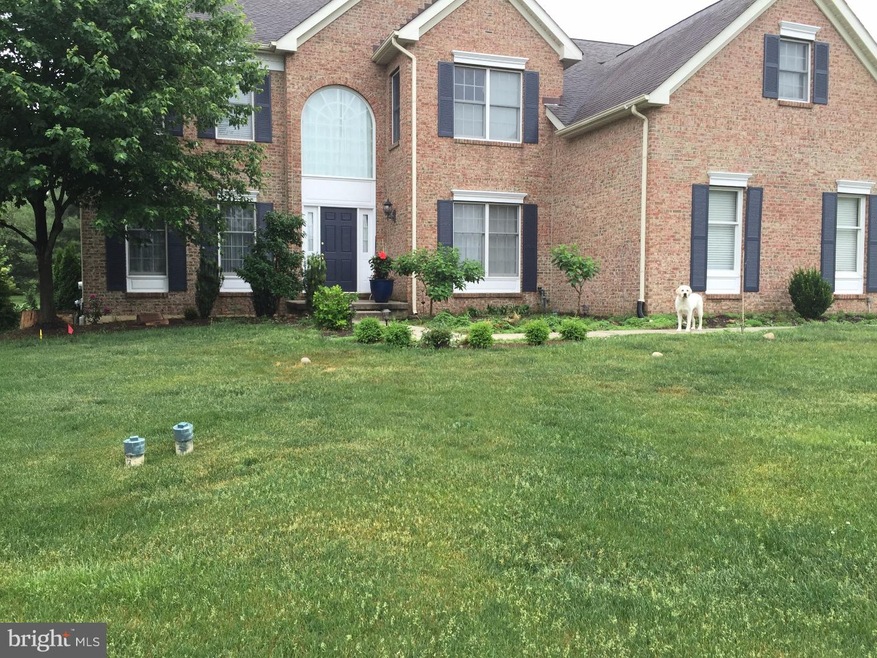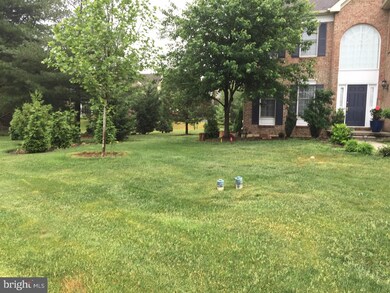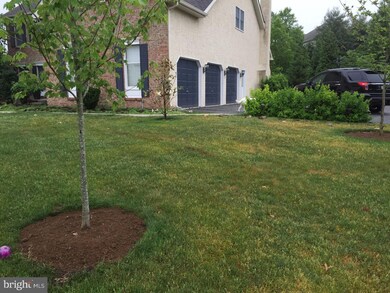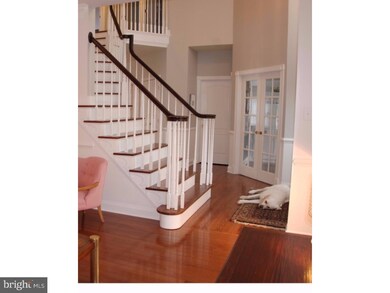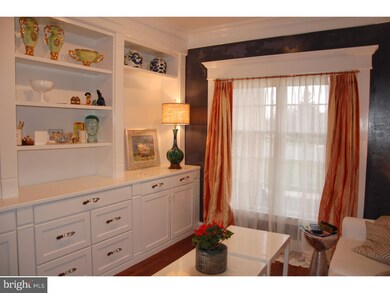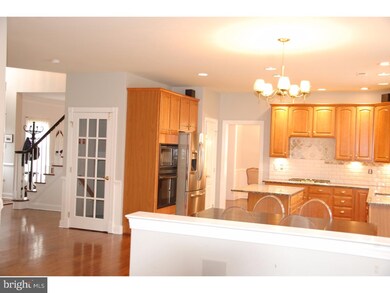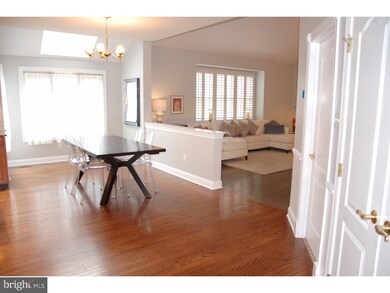
2079 Saint Andrews Dr Berwyn, PA 19312
Estimated Value: $1,178,417 - $1,465,000
Highlights
- Deck
- Traditional Architecture
- Wood Flooring
- Beaumont Elementary School Rated A+
- Cathedral Ceiling
- Corner Lot
About This Home
As of December 2016Welcome Home! This stunning, traditional brick colonial, located in sought after Greens at Waynesborough community and in award winning TE School District, offers tons of upgrades and custom renovations. Throughout the home, you'll find custom refinished hardwood floors (2014), neutral freshly painted color palette, custom built-in wood cabinetry/shelving, large custom crown moldings, ceiling fans, recessed lighting, 2-zone HVAC, replacement windows plus custom Elfa Systems (The Container Store) installed in ALL closets. Main level has 2-story entrance foyer with Palladium window and turned staircase, French doors into home office with wall of custom cabinetry/shelving, formal living room with custom book shelves, formal dining room, elegant powder room, spacious and bright eat-in Kitchen - a chef's dream with granite counter tops, NEW subway tiled back splash (2016), gas Viking cook top, Bosch dishwasher, center island with storage/seating, wood cabinets, skylight, and walk-in pantry. Kitchen opens into great room with plantation shutters, vaulted 2-story ceiling, wood burning brick fireplace, custom stained hardwood floors, and back staircase to upstairs. Exit kitchen to deck with retractable awnings - great for cookouts and entertaining. Flat backyard great area for playing plus established landscaping and trees for privacy. Mudroom/Laundry room with tiled floor and built-in storage leads to over sized 3-car garage with built-in shelving and workbench. Second floor offers 4 nicely sized bedrooms all with ceiling fans plus 3 full bathrooms. Master Bedroom Suite - sitting/reading area, walk-in closet/dressing room, and full bath (shower, sunken Jacuzzi tub, plantation shutters, and skylight- relax in your own personal spa)! Bedrooms 2 & 3 have large closets and share Jack & Jill bathroom with double vanity. Bedroom 4 is Princess Suite with full tiled bath/shower and walk-in closet. Finished Basement with custom full bath is versatile space for relaxing and entertaining - NEW wall-to-wall carpet (2016), rec room with wall of built-in cabinets plus wet bar/tile flooring. Two additional rooms for exercise, playroom, game/media room, office ? the possibilities are endless! Unfinished area has HVAC Systems (NEW A/C unit 2014) and Hot Water Heater (2015). Convenient to Paoli train station, Upper Main Line YMCA, shopping, restaurants, and Waynesborough C C. FREE 1 year HSA Home Warranty included! This is the home you have been searching for!
Home Details
Home Type
- Single Family
Est. Annual Taxes
- $15,932
Year Built
- Built in 2000
Lot Details
- 0.42 Acre Lot
- Corner Lot
- Level Lot
- Sprinkler System
- Back, Front, and Side Yard
- Property is zoned R1
HOA Fees
- $81 Monthly HOA Fees
Parking
- 3 Car Direct Access Garage
- 3 Open Parking Spaces
- Garage Door Opener
- Driveway
Home Design
- Traditional Architecture
- Brick Exterior Construction
- Shingle Roof
- Stucco
Interior Spaces
- 3,342 Sq Ft Home
- Property has 2 Levels
- Wet Bar
- Cathedral Ceiling
- Ceiling Fan
- Skylights
- Marble Fireplace
- Brick Fireplace
- Replacement Windows
- Bay Window
- Family Room
- Living Room
- Dining Room
- Finished Basement
- Basement Fills Entire Space Under The House
Kitchen
- Butlers Pantry
- Built-In Self-Cleaning Oven
- Built-In Range
- Built-In Microwave
- Dishwasher
- Kitchen Island
- Disposal
Flooring
- Wood
- Tile or Brick
Bedrooms and Bathrooms
- 4 Bedrooms
- En-Suite Primary Bedroom
- En-Suite Bathroom
- 4.5 Bathrooms
- Walk-in Shower
Laundry
- Laundry Room
- Laundry on main level
Home Security
- Home Security System
- Fire Sprinkler System
Eco-Friendly Details
- Energy-Efficient Appliances
- Energy-Efficient Windows
Outdoor Features
- Deck
- Exterior Lighting
Schools
- Beaumont Elementary School
- Tredyffrin-Easttown Middle School
- Conestoga Senior High School
Utilities
- Forced Air Zoned Heating and Cooling System
- Heating System Uses Gas
- Underground Utilities
- Natural Gas Water Heater
- Cable TV Available
Community Details
- Association fees include common area maintenance
- Built by TOLL BROTHERS
- Greens @ Waynesbor Subdivision, Cornell Floorplan
Listing and Financial Details
- Tax Lot 0051
- Assessor Parcel Number 55-04F-0051
Ownership History
Purchase Details
Home Financials for this Owner
Home Financials are based on the most recent Mortgage that was taken out on this home.Purchase Details
Home Financials for this Owner
Home Financials are based on the most recent Mortgage that was taken out on this home.Similar Homes in the area
Home Values in the Area
Average Home Value in this Area
Purchase History
| Date | Buyer | Sale Price | Title Company |
|---|---|---|---|
| Murarilal Josh Sudhir | $725,000 | Attorney | |
| Ridder Jay S | $541,922 | -- |
Mortgage History
| Date | Status | Borrower | Loan Amount |
|---|---|---|---|
| Open | Joshi Sudhir Murarilal | $250,000 | |
| Open | Joshi Sudhir H | $510,000 | |
| Closed | Joshi Sudhir Murarilal | $79,000 | |
| Previous Owner | Ridder Jay | $568,500 | |
| Previous Owner | Ridder Jay S | $117,000 | |
| Previous Owner | Ridder Jay S | $433,500 | |
| Closed | Ridder Jay S | $54,150 |
Property History
| Date | Event | Price | Change | Sq Ft Price |
|---|---|---|---|---|
| 12/08/2016 12/08/16 | Sold | $725,000 | -9.4% | $217 / Sq Ft |
| 11/17/2016 11/17/16 | Pending | -- | -- | -- |
| 10/13/2016 10/13/16 | For Sale | $800,000 | -- | $239 / Sq Ft |
Tax History Compared to Growth
Tax History
| Year | Tax Paid | Tax Assessment Tax Assessment Total Assessment is a certain percentage of the fair market value that is determined by local assessors to be the total taxable value of land and additions on the property. | Land | Improvement |
|---|---|---|---|---|
| 2024 | $15,370 | $412,080 | $180,420 | $231,660 |
| 2023 | $14,372 | $412,080 | $180,420 | $231,660 |
| 2022 | $13,979 | $412,080 | $180,420 | $231,660 |
| 2021 | $13,675 | $412,080 | $180,420 | $231,660 |
| 2020 | $13,295 | $412,080 | $180,420 | $231,660 |
| 2019 | $12,924 | $412,080 | $180,420 | $231,660 |
| 2018 | $12,701 | $412,080 | $180,420 | $231,660 |
| 2017 | $16,042 | $532,510 | $180,420 | $352,090 |
| 2016 | -- | $532,510 | $180,420 | $352,090 |
| 2015 | -- | $532,510 | $180,420 | $352,090 |
| 2014 | -- | $532,510 | $180,420 | $352,090 |
Agents Affiliated with this Home
-
Wendy Sharkey

Seller's Agent in 2016
Wendy Sharkey
Compass RE
(610) 757-8873
16 Total Sales
-
Suzanne McLean
S
Buyer's Agent in 2016
Suzanne McLean
Engel & Völkers
(484) 802-5407
6 Total Sales
Map
Source: Bright MLS
MLS Number: 1003577871
APN: 55-04F-0051.0000
- 611 Cascades Ct
- 1506 Canterbury Ln
- 2030 Saint Andrews Dr
- 670 Leopard Rd
- 477 Black Swan Ln
- 1298 Farm Ln
- 1537 Evergreen Ln
- 110 Atlee Cir Unit 10
- 2205 Buttonwood Rd
- 1264 Farm Rd
- 146 Tannery Run Cir Unit 46
- 183 Saint Clair Cir Unit 83
- 18 Fox Chase Rd
- 2005 Waynesborough Rd
- 418 Waynesbrooke Rd Unit 134
- 400 Waynesbrooke Rd Unit 141
- 837 Nathan Hale Rd
- 182 Grubb Rd
- 1359 Berwyn Paoli Rd
- 8 Rabbit Run Rd
- 2079 Saint Andrews Dr
- 651 Augusta Ct
- 653 Augusta Ct
- 655 Augusta Ct
- 2000 Saint Andrews Dr
- 2076 Saint Andrews Dr
- 535 Annadale Dr
- 534 Annadale Dr
- 657 Augusta Ct
- 2074 Saint Andrews Dr
- 2002 Saint Andrews Dr
- 533 Annadale Dr
- 532 Annadale Dr
- 658 Augusta Ct
- 659 Augusta Ct
- 2073 Saint Andrews Dr
- 2070 Saint Andrews Dr
- 654 Augusta Ct
- 2004 Saint Andrews Dr
- 531 Annadale Dr
