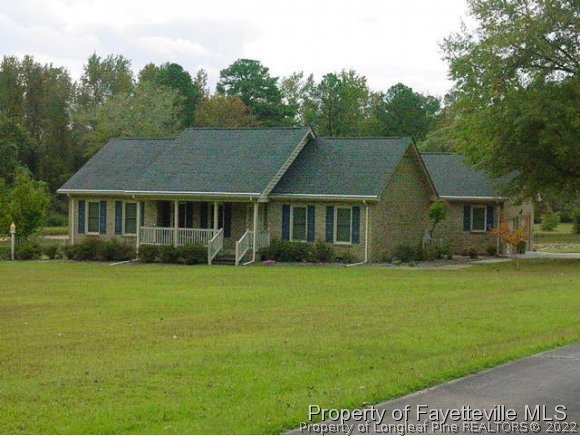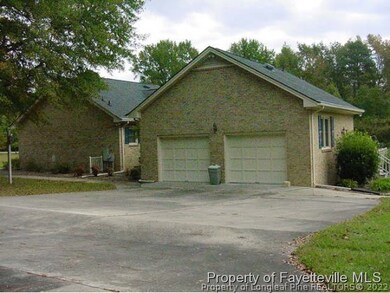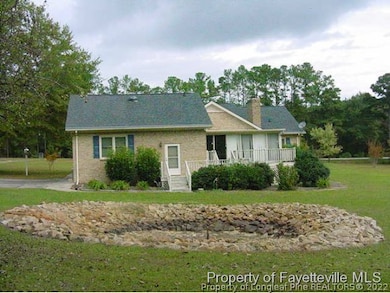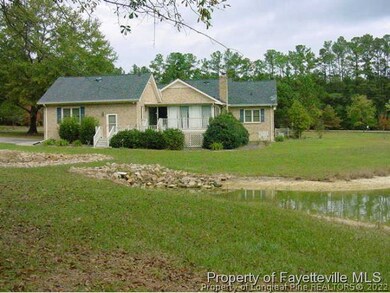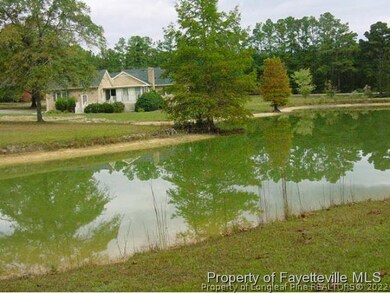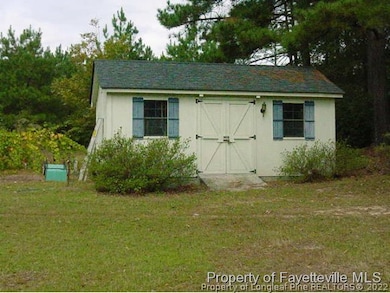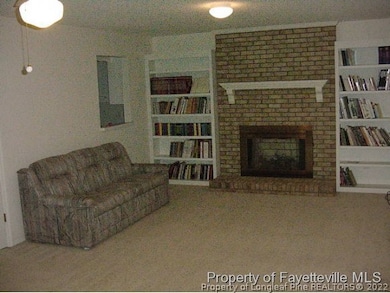
2079 Sheriff Johnson Rd Lillington, NC 27546
Estimated Value: $443,000 - $595,000
Highlights
- Water Views
- Deck
- Sun or Florida Room
- Horses Allowed On Property
- Ranch Style House
- No HOA
About This Home
As of July 2013-Custom bult brick home on over 9 acres. Sunroom and deck overlooking beautiful backyard with pond fully stocked. Deer abundant. Detached workshop/storage bldg. Garden area. Oversized 2 car garage. Located in quiet country setting but minutes from Campbell University, the new Med school and new hospital.
Last Agent to Sell the Property
FRED CUMMINGS
WOMBLE REALTY, LLC. License #157668 Listed on: 11/15/2012
Last Buyer's Agent
FRED CUMMINGS
WOMBLE REALTY, LLC. License #157668 Listed on: 11/15/2012
Home Details
Home Type
- Single Family
Est. Annual Taxes
- $2,650
Year Built
- Built in 1991
Lot Details
- 9
Parking
- 2 Car Attached Garage
Home Design
- Ranch Style House
- Brick Veneer
Interior Spaces
- 2,333 Sq Ft Home
- Ceiling Fan
- Skylights
- Fireplace Features Masonry
- Window Treatments
- Combination Kitchen and Dining Room
- Sun or Florida Room
- Water Views
- Crawl Space
Kitchen
- Eat-In Kitchen
- Range
- Microwave
- Dishwasher
Flooring
- Carpet
- Vinyl
Bedrooms and Bathrooms
- 3 Bedrooms
- Walk-In Closet
- 3 Full Bathrooms
Laundry
- Dryer
- Washer
Home Security
- Storm Doors
- Fire and Smoke Detector
Outdoor Features
- Deck
- Outdoor Storage
Schools
- Buies Creek Elementary School
- Harnett Co Schools Middle School
- Harnett Co Schools High School
Utilities
- Central Air
- Heat Pump System
- Septic Tank
Additional Features
- Property is in good condition
- Horses Allowed On Property
Community Details
- No Home Owners Association
- Harnett Co Subdivision
Listing and Financial Details
- Exclusions: -NA
- Assessor Parcel Number 0671829132000
Ownership History
Purchase Details
Home Financials for this Owner
Home Financials are based on the most recent Mortgage that was taken out on this home.Purchase Details
Home Financials for this Owner
Home Financials are based on the most recent Mortgage that was taken out on this home.Similar Homes in Lillington, NC
Home Values in the Area
Average Home Value in this Area
Purchase History
| Date | Buyer | Sale Price | Title Company |
|---|---|---|---|
| Baker Randell I | $285,000 | None Available | |
| Harrison Dencil | $282,000 | None Available |
Mortgage History
| Date | Status | Borrower | Loan Amount |
|---|---|---|---|
| Open | Baker Randell I | $270,750 | |
| Previous Owner | Harrison Dencil | $282,000 |
Property History
| Date | Event | Price | Change | Sq Ft Price |
|---|---|---|---|---|
| 07/05/2013 07/05/13 | Sold | $282,000 | 0.0% | $121 / Sq Ft |
| 06/05/2013 06/05/13 | Pending | -- | -- | -- |
| 11/15/2012 11/15/12 | For Sale | $282,000 | -- | $121 / Sq Ft |
Tax History Compared to Growth
Tax History
| Year | Tax Paid | Tax Assessment Tax Assessment Total Assessment is a certain percentage of the fair market value that is determined by local assessors to be the total taxable value of land and additions on the property. | Land | Improvement |
|---|---|---|---|---|
| 2024 | $2,650 | $371,193 | $0 | $0 |
| 2023 | $2,650 | $371,193 | $0 | $0 |
| 2022 | $2,012 | $371,193 | $0 | $0 |
| 2021 | $2,012 | $226,650 | $0 | $0 |
| 2020 | $2,012 | $226,650 | $0 | $0 |
| 2019 | $1,997 | $226,650 | $0 | $0 |
| 2018 | $1,997 | $226,650 | $0 | $0 |
| 2017 | $1,585 | $223,220 | $0 | $0 |
| 2016 | $1,754 | $243,090 | $0 | $0 |
| 2015 | -- | $243,090 | $0 | $0 |
| 2014 | -- | $243,090 | $0 | $0 |
Agents Affiliated with this Home
-
F
Seller's Agent in 2013
FRED CUMMINGS
WOMBLE REALTY, LLC.
Map
Source: Longleaf Pine REALTORS®
MLS Number: 394814
APN: 110671 0073 01
- 1178 Sheriff Johnson Rd
- Lot 3 Mitchell Rd
- Lot 2 Mitchell Rd
- Lot 1 Mitchell Rd
- 149 Whimbrel Ct
- 150 Whimbrel Ct
- 122 Whimbrel Ct
- 56 Great Smoky Place
- 56 Great Smoky Place
- 56 Great Smoky Place
- 56 Great Smoky Place
- 56 Great Smoky Place
- 56 Great Smoky Place
- 56 Great Smoky Place
- 56 Great Smoky Place
- 56 Great Smoky Place
- 56 Great Smoky Place
- 56 Great Smoky Place
- 15 Celtic Ln
- 63 Whimbrel Ct
- 2079 Sheriff Johnson Rd
- 2000 Sheriff Johnson Rd
- 2200 Sheriff Johnson Rd
- 2250 Sheriff Johnson Rd
- 2310 Sheriff Johnson Rd
- 1581 Gregory Cir
- 1505 Gregory Cir
- 235 Boykin Rd
- 1477 Gregory Cir
- 15 Hidden Acre Ln
- 225 Dew Ln
- 1655 Gregory Cir
- 1752 Sheriff Johnson Rd
- 1504 Gregory Cir
- 1025 Sheriff Johnson Rd
- 1470 Gregory Cir
- 1395 Gregory Cir
- 1444 Gregory Cir
- 2412 Sheriff Johnson Rd
- 1416 Gregory Cir
