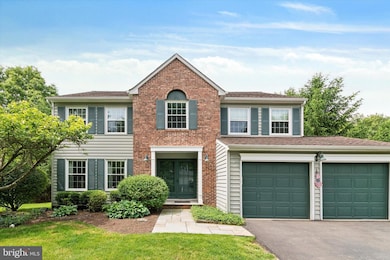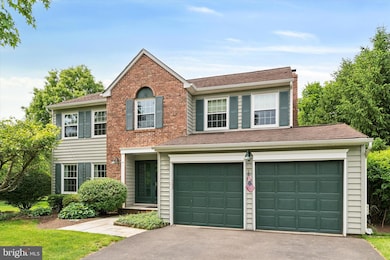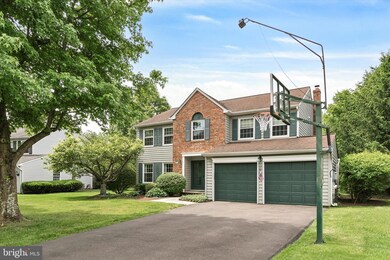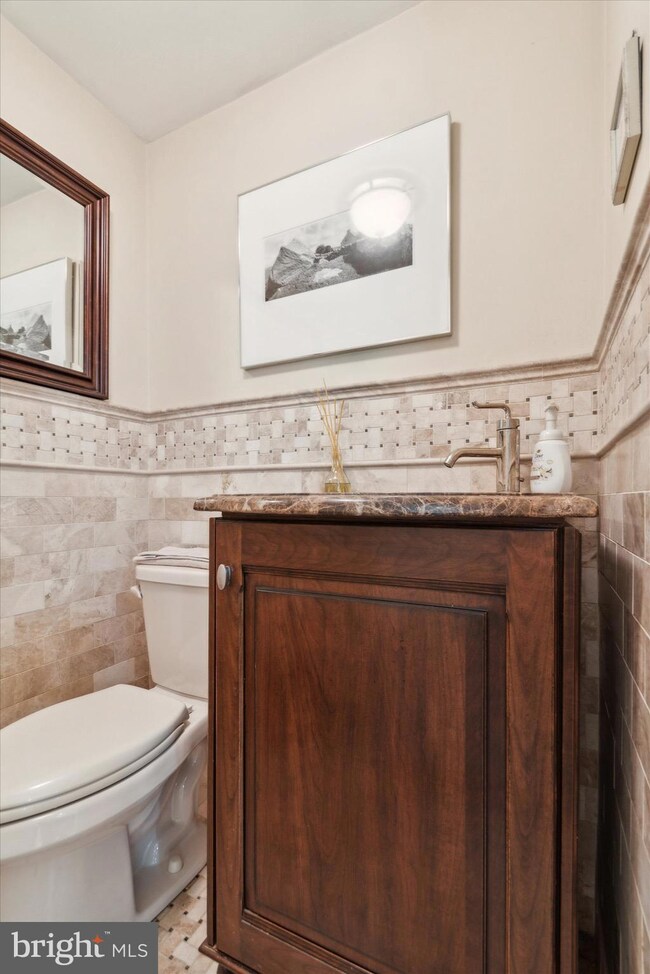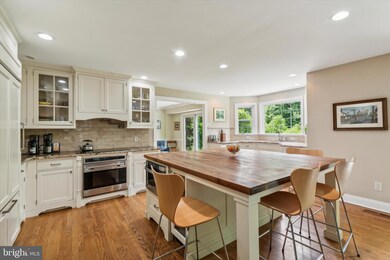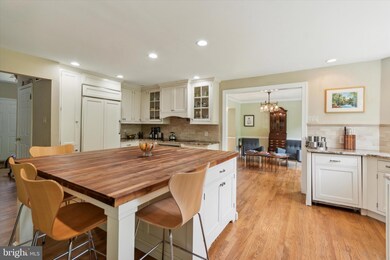
2079 Wyngate Dr Newtown, PA 18940
Central Bucks County NeighborhoodHighlights
- 1 Fireplace
- No HOA
- Central Heating and Cooling System
- Afton Elementary School Rated A
- 2 Car Attached Garage
- 60+ Gallon Tank
About This Home
As of August 2024Welcome home to 2079 Wyngate Dr.! This 4-bedroom 2.5 bath home is ready for its new owner. Many updates and renovations throughout the years have provided a beautiful interior finish for this lovely property. As you enter into the two-story foyer the generous space of this home is immediately felt. From there, continue into the remodeled kitchen with large center island and very generous cabinet/storage space. The stainless steel appliances accompanied by meticulous finishes throughout the kitchen sure to dazzle and offer the perfect aesthetic for enjoying all of your meals for years to come! Plenty of windows provide a natural light filled setting at all hours of the day. The living room sits right off of the kitchen. You can't help but notice the large fireplace with tile border, sure to create a flawless setting for your free time. Finished off by lovely built-in bookshelves gives any homeowner the ability to use this space to their liking. A powder room and access to and from your two-car garage wrap up this side. Head back across the kitchen to find even more open-concept living space! Need space for a home-office AND a formal dining room? Look no further! With the additional open space the possibilities are endless for whatever your life requires. No space was wasted as a plethora of windows continue to provide all the natural light your home needs. As you head up the stairs you are greeted by 3 large bedrooms all with ample closet space. A full bathroom with shower-tub has been maintained and updated throughout the current ownership. On the other side of the hallways sits the primary bedroom. Enter to see a wide open bedroom with three windows allowing sunlight to spill in and offer the warmth and comfort needed for totally tranquility. Two large closets and en-suite bathroom with dual sinks, large corner shower and an abundance of shelf and cabinet storage makes this the bathroom all homeowners would love to have! Heading back downstairs direct yourself to the backyard. As you step out of your double glass slider door you enter into the oasis of a backyard! Backing into wooded land, you are given total privacy by all of nature's beauty. The blue stone paver patio offers the perfect space for grilling, entertaining guests, enjoying peaceful mornings and countless sunsets. A finished basement complete with wet bar gives even more space for all your needs - entertaining, additional living space, workout area, whatever you need! The basement offers additional storage areas as well as a laundry area. The possibilities are endless and the pride and care of original ownership is noticeable throughout every level of this home. Schedule your tour today to see for yourself!
Home Details
Home Type
- Single Family
Est. Annual Taxes
- $9,410
Year Built
- Built in 1989
Lot Details
- 9,380 Sq Ft Lot
- Property is zoned R1
Parking
- 2 Car Attached Garage
- Garage Door Opener
Home Design
- Combination Foundation
- Frame Construction
Interior Spaces
- 2,598 Sq Ft Home
- Property has 2 Levels
- 1 Fireplace
- Basement
Bedrooms and Bathrooms
- 4 Bedrooms
Utilities
- Central Heating and Cooling System
- Cooling System Utilizes Natural Gas
- 60+ Gallon Tank
Community Details
- No Home Owners Association
- Yardley Run Subdivision
Listing and Financial Details
- Tax Lot 156
- Assessor Parcel Number 20-004-156
Ownership History
Purchase Details
Home Financials for this Owner
Home Financials are based on the most recent Mortgage that was taken out on this home.Purchase Details
Similar Homes in Newtown, PA
Home Values in the Area
Average Home Value in this Area
Purchase History
| Date | Type | Sale Price | Title Company |
|---|---|---|---|
| Deed | $835,000 | Rk Abstract & Associates | |
| Deed | $232,100 | -- |
Mortgage History
| Date | Status | Loan Amount | Loan Type |
|---|---|---|---|
| Open | $668,000 | New Conventional |
Property History
| Date | Event | Price | Change | Sq Ft Price |
|---|---|---|---|---|
| 08/01/2024 08/01/24 | Sold | $835,000 | +4.4% | $321 / Sq Ft |
| 06/11/2024 06/11/24 | For Sale | $799,900 | -- | $308 / Sq Ft |
Tax History Compared to Growth
Tax History
| Year | Tax Paid | Tax Assessment Tax Assessment Total Assessment is a certain percentage of the fair market value that is determined by local assessors to be the total taxable value of land and additions on the property. | Land | Improvement |
|---|---|---|---|---|
| 2024 | $9,594 | $40,520 | $9,560 | $30,960 |
| 2023 | $9,113 | $40,520 | $9,560 | $30,960 |
| 2022 | $8,916 | $40,520 | $9,560 | $30,960 |
| 2021 | $8,774 | $40,520 | $9,560 | $30,960 |
| 2020 | $8,774 | $40,520 | $9,560 | $30,960 |
| 2019 | $8,600 | $40,520 | $9,560 | $30,960 |
| 2018 | $8,449 | $40,520 | $9,560 | $30,960 |
| 2017 | $8,188 | $40,520 | $9,560 | $30,960 |
| 2016 | $8,093 | $40,520 | $9,560 | $30,960 |
| 2015 | -- | $40,520 | $9,560 | $30,960 |
| 2014 | -- | $40,520 | $9,560 | $30,960 |
Agents Affiliated with this Home
-
Nicholas DeLuca

Seller's Agent in 2024
Nicholas DeLuca
KW Empower
(215) 208-0228
18 in this area
315 Total Sales
-
Dawn Little

Buyer's Agent in 2024
Dawn Little
Keller Williams Real Estate - Newtown
(215) 370-1382
2 in this area
75 Total Sales
Map
Source: Bright MLS
MLS Number: PABU2072914
APN: 20-004-156
- 1271 Silver Stream Dr
- 154 Willow Dr
- 97 Kirkwood Dr Unit A
- 11 Copperleaf Dr
- 1217 Bridle Estates Dr
- 8 Warwick Ct
- 18 Wellington Rd
- 1497 Brookfield Rd
- 254 Burgundy Ln
- 3 Adrian Place
- 19 Bennington Place
- 1513 Brookfield Rd
- 285 Yorkshire Dr
- 3 Bennington Place
- 1401 Brentwood Rd
- 16 Garrison Place
- 572 Atwood Ct
- 11 Garrison Place
- 631 Danbury Ct
- 1445 Wheatsheaf Rd

