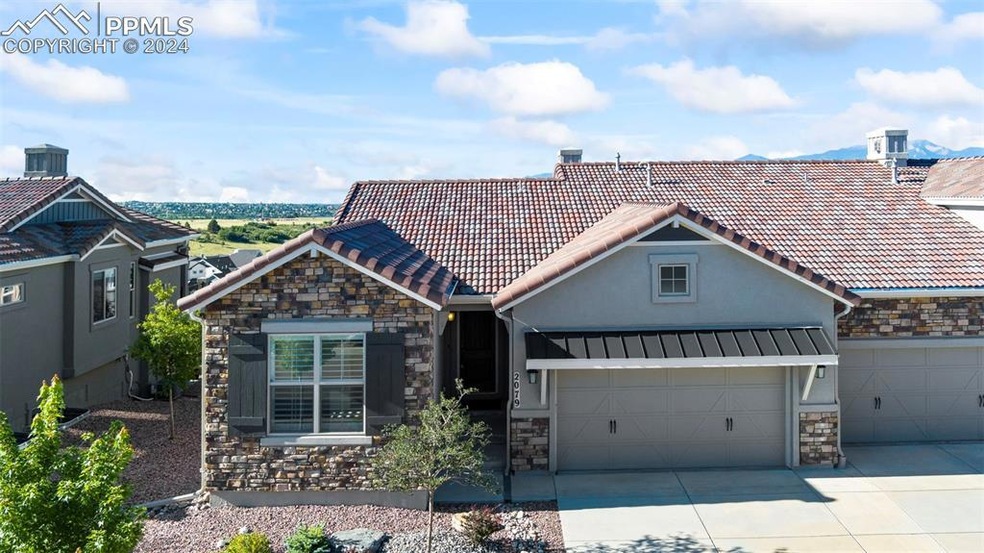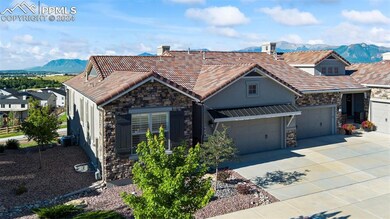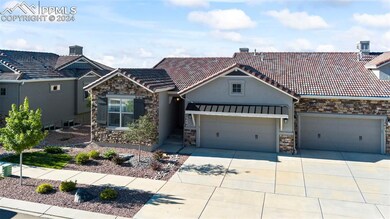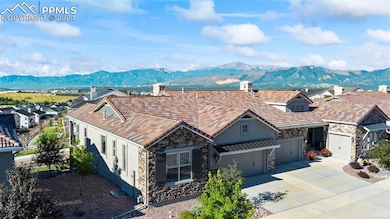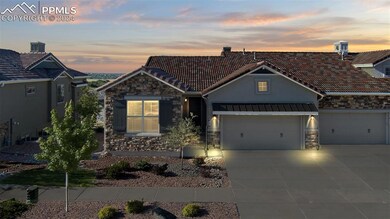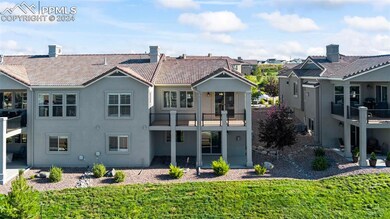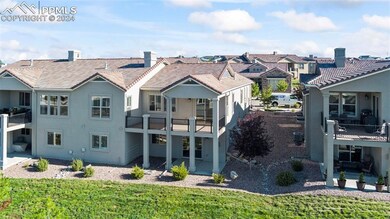
2079 Zenato Ct Colorado Springs, CO 80921
Flying Horse Ranch NeighborhoodEstimated Value: $717,156 - $722,000
Highlights
- Views of Pikes Peak
- Golf Course Community
- Clubhouse
- Discovery Canyon Campus Elementary School Rated A-
- Fitness Center
- Multiple Fireplaces
About This Home
As of February 2025Welcome to this stunning Flying Horse residence, where main-level, low-maintenance living reaches new heights. Situated on a tranquil cul-de-sac, this 2019 Telluride Classic home in the Villages of Cortona offers unparalleled Pikes Peak and mountain views. Step inside to discover a meticulously maintained home featuring: 4 bedrooms and 4 upgraded bathrooms. A chef's kitchen with a spacious island, quartz countertops, stainless steel appliances, gas cooktop, upgraded cabinetry with hardware, subway tile backsplash, and new pendant lighting. Two gas fireplaces with mantels for cozy evenings. A fully finished walkout basement with 9-foot ceilings, a secondary suite, wet bar, and a whole-home humidifier. An expansive back covered composite deck with a built-in gas line, perfect for outdoor entertaining. Elegant stone and stucco exterior, a durable tile roof, and a welcoming covered front porch. The open-concept living area showcases breathtaking mountain views and seamlessly connects to the dining area and upgraded kitchen. The main level also includes the primary suite, a secondary bedroom, a well-appointed full bathroom, and an oversized mudroom/laundry room with garage access. Downstairs, enjoy an oversized family room, an expansive wet bar area, two more bedrooms, two full bathrooms, and additional storage and utility rooms. Conveniently located near the Flying Horse Club (membership offers access to a gym, year-round heated pool, spa, golf, tennis, dining, lodging, and more), with easy access to USAFA, I-25, Northern Colorado, schools, hospitals, shopping, dining, and entertainment, this home truly has it all. The HOA fees are drastically reduced in 2025. Please see supplemental docs and showing remarks.
Last Agent to Sell the Property
Engel & Völkers Pikes Peak Brokerage Phone: (719) 886-4800 Listed on: 08/08/2024
Last Buyer's Agent
Mercede Ragghianti
Redfin Corporation

Property Details
Home Type
- Condominium
Est. Annual Taxes
- $4,900
Year Built
- Built in 2019
Lot Details
- End Unit
- Cul-De-Sac
HOA Fees
Parking
- 2 Car Attached Garage
- Garage Door Opener
Property Views
- Pikes Peak
- City
- Mountain
Home Design
- Condo Hotel
- Ranch Style House
- Patio Home
- Tile Roof
- Stucco
Interior Spaces
- 3,096 Sq Ft Home
- Ceiling Fan
- Multiple Fireplaces
- Gas Fireplace
- Luxury Vinyl Tile Flooring
Kitchen
- Oven
- Range Hood
- Microwave
- Dishwasher
- Disposal
Bedrooms and Bathrooms
- 4 Bedrooms
Laundry
- Dryer
- Washer
Basement
- Walk-Out Basement
- Fireplace in Basement
Outdoor Features
- Covered patio or porch
Schools
- Discovery Canyon Elementary And Middle School
- Discovery Canyon High School
Utilities
- Forced Air Heating and Cooling System
- Heating System Uses Natural Gas
- 220 Volts in Kitchen
- Phone Available
Community Details
Overview
- Association fees include covenant enforcement, management, insurance, lawn, ground maintenance, maintenance structure, snow removal, trash removal
Amenities
- Clubhouse
- Community Center
- Community Dining Room
Recreation
- Golf Course Community
- Fitness Center
- Community Pool
Ownership History
Purchase Details
Home Financials for this Owner
Home Financials are based on the most recent Mortgage that was taken out on this home.Purchase Details
Home Financials for this Owner
Home Financials are based on the most recent Mortgage that was taken out on this home.Purchase Details
Purchase Details
Home Financials for this Owner
Home Financials are based on the most recent Mortgage that was taken out on this home.Similar Homes in Colorado Springs, CO
Home Values in the Area
Average Home Value in this Area
Purchase History
| Date | Buyer | Sale Price | Title Company |
|---|---|---|---|
| Sundby Daniel | $720,000 | Rocky Mountain Title | |
| Thomas F Brown And Barbara J Brown Family Tru | $725,000 | Land Title Guarantee Company | |
| Rich Revocable Trust | $715,000 | Land Title Guarantee Company | |
| Lindhorst Christopher M | $589,400 | Capstone Title Services Llc |
Mortgage History
| Date | Status | Borrower | Loan Amount |
|---|---|---|---|
| Open | Sundby Daniel | $648,000 | |
| Previous Owner | Thomas F Brown And Barbara J Brown Family Tru | $525,000 | |
| Previous Owner | Thomas F Brown F | $525,000 | |
| Previous Owner | Lindhorst Christopher M | $471,519 |
Property History
| Date | Event | Price | Change | Sq Ft Price |
|---|---|---|---|---|
| 02/07/2025 02/07/25 | Sold | $720,000 | -2.0% | $233 / Sq Ft |
| 01/24/2025 01/24/25 | Off Market | $735,000 | -- | -- |
| 01/06/2025 01/06/25 | Pending | -- | -- | -- |
| 08/08/2024 08/08/24 | For Sale | $735,000 | +1.4% | $237 / Sq Ft |
| 06/13/2024 06/13/24 | Sold | $725,000 | 0.0% | $243 / Sq Ft |
| 04/26/2024 04/26/24 | For Sale | $725,000 | -- | $243 / Sq Ft |
Tax History Compared to Growth
Tax History
| Year | Tax Paid | Tax Assessment Tax Assessment Total Assessment is a certain percentage of the fair market value that is determined by local assessors to be the total taxable value of land and additions on the property. | Land | Improvement |
|---|---|---|---|---|
| 2024 | $4,900 | $49,520 | $6,610 | $42,910 |
| 2023 | $4,900 | $49,520 | $6,610 | $42,910 |
| 2022 | $4,448 | $39,820 | $6,230 | $33,590 |
| 2021 | $4,752 | $40,970 | $6,410 | $34,560 |
| 2020 | $977 | $8,100 | $5,590 | $2,510 |
| 2019 | $1,865 | $15,570 | $15,570 | $0 |
| 2018 | $2,309 | $19,120 | $19,120 | $0 |
| 2017 | $307 | $2,550 | $2,550 | $0 |
Agents Affiliated with this Home
-
Wayne Pinegar

Seller's Agent in 2025
Wayne Pinegar
Engel & Völkers Pikes Peak
9 in this area
58 Total Sales
-
M
Buyer's Agent in 2025
Mercede Ragghianti
Redfin Corporation
(303) 536-8941
-
Michelle Fisher

Seller's Agent in 2024
Michelle Fisher
eXp Realty, LLC
(719) 322-6467
4 in this area
105 Total Sales
Map
Source: Pikes Peak REALTOR® Services
MLS Number: 7563582
APN: 62162-10-041
- 2350 Merlot Dr
- 2029 Ruffino Dr
- 11884 Hawk Stone Dr
- 12151 Piledriver Way
- 2064 Walnut Creek Ct
- 2267 Merlot Dr
- 1992 Walnut Creek Ct
- 2091 Fieldcrest Dr
- 1959 Ruffino Dr
- 1955 Walnut Creek Ct
- 1960 Ruffino Dr
- 12365 Mionetto Ct
- 2404 Antica Ct
- 2145 Coldstone Way
- 2044 Coldstone Way
- 1902 Walnut Creek Ct
- 1877 Walnut Creek Ct
- 12514 Bosa Ct
- 12458 Pensador Dr
- 12485 Pensador Dr
- 2085 Zenato Ct
- 2073 Zenato Ct
- 2091 Zenato Ct
- 2067 Zenato Ct
- 2072 Zenato Ct
- 2295 Cabernet Ct
- 2061 Zenato Ct
- 2097 Zenato Ct
- 2066 Zenato Ct
- 2096 Zenato Ct
- 2398 Merlot Dr
- 2090 Zenato Ct
- 2084 Zenato Ct
- 2055 Zenato Ct
- 2060 Zenato Ct
- 2287 Cabernet Ct
- 2061 Ruffino Dr
- 2386 Merlot Dr
- 2049 Zenato Ct
- 2054 Zenato Ct
