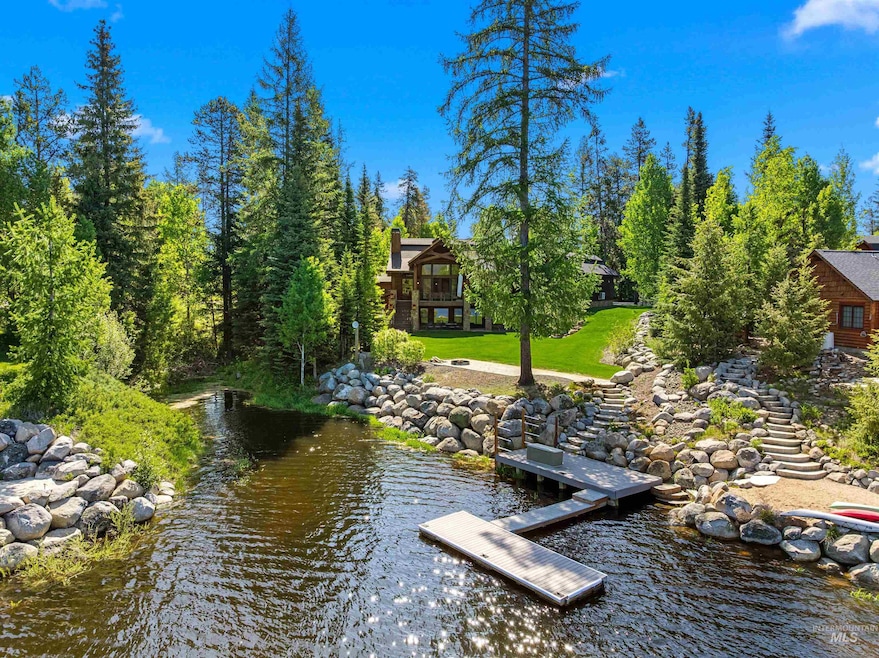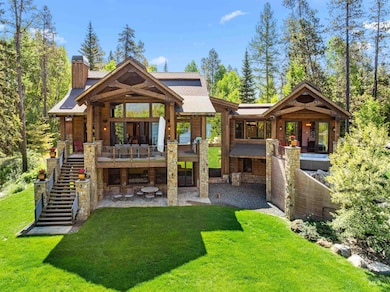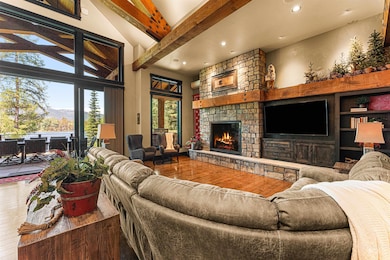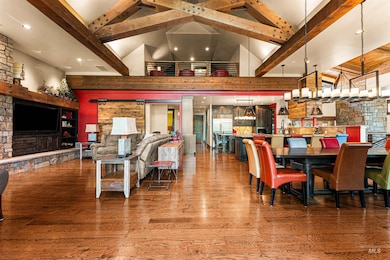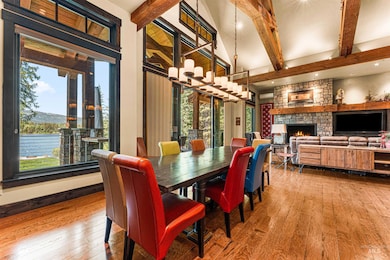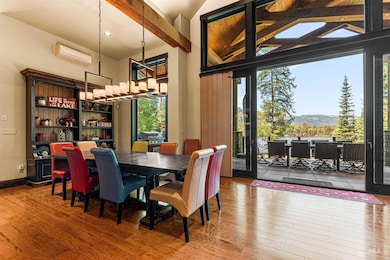
$3,345,000
- 5 Beds
- 5 Baths
- 5,094 Sq Ft
- 149 Pinnacle Ct
- Donnelly, ID
Nestled between the national forest and Poison Creek, this exceptional property offers ultimate privacy while being part of Tamarack Resort, one of America’s newest and most exclusive ski destinations. With over 1,000 sq ft of outdoor living space, the home features two fireplaces, a 10-person hot tub, and breathtaking forest views—ideal for both relaxation and entertaining. The main floor
Haden Tanner Tamarack Realty LLC
