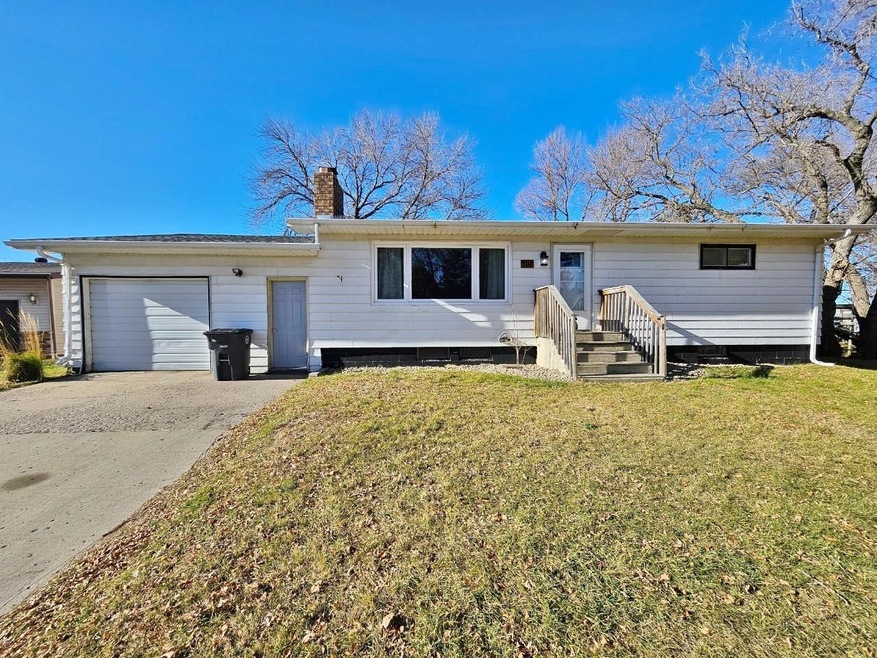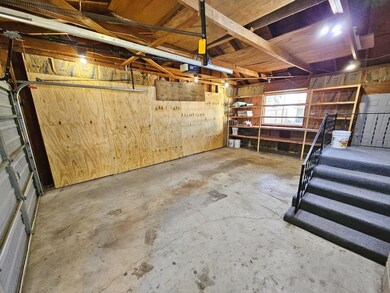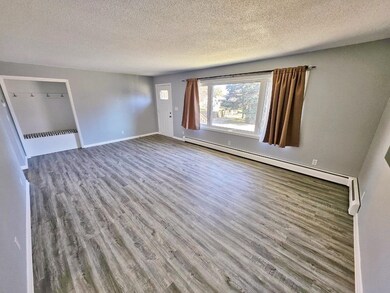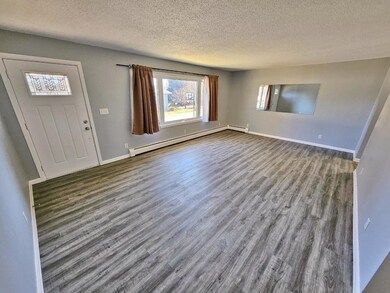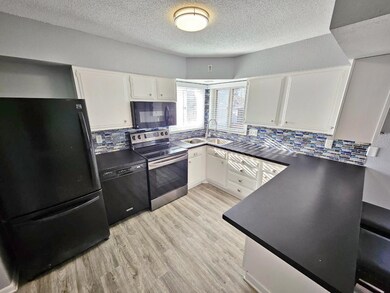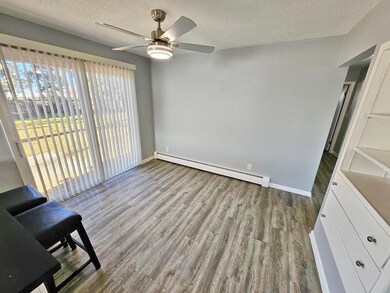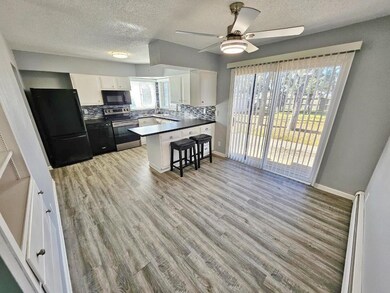
Highlights
- Patio
- Living Room
- Fireplace in Basement
- Rugby High School Rated A-
- Bathroom on Main Level
- Shed
About This Home
As of December 2024Move In Ready! This home checks all of the boxes with its recent updates. Starting in the kitchen you will notice it has plenty of cabinets and countertop space. The dining room is next to the kitchen and has a patio door for backyard access. The living room is spacious and has a large living room window which receives plenty of sunlight. The full bathroom has plenty of storage and has dual sinks. The master bedroom is massive with closet lighting and is located next to the 2nd bedroom. Going downstairs you will notice the large and inviting family room which features a wood burning fireplace. There is also a 3/4 basement bathroom and two bedrooms. There is also a utility room which has plenty of room for extra storage and some additional appliances. The backyard is completely fenced, has a patio, shed, and some trees. Other features and updates include: steel siding, brand new shingles, 3 ton A/C unit which cools and heats, hot water boiler heat, newer light fixtures, paint and flooring. The home was also just professionally cleaned and is entirely ready for its new owners!
Home Details
Home Type
- Single Family
Est. Annual Taxes
- $1,837
Year Built
- Built in 1965
Lot Details
- 10,019 Sq Ft Lot
- Property is zoned R1
Home Design
- Block Foundation
- Asphalt Roof
- Steel Siding
Interior Spaces
- 1,200 Sq Ft Home
- 1-Story Property
- Wood Burning Fireplace
- Living Room
- Dining Room
- Carpet
Kitchen
- Oven or Range
- Freezer
- Dishwasher
Bedrooms and Bathrooms
- 4 Bedrooms
- Bathroom on Main Level
- 2 Bathrooms
Laundry
- Dryer
- Washer
Finished Basement
- Basement Fills Entire Space Under The House
- Fireplace in Basement
- Bedroom in Basement
- Laundry in Basement
Parking
- 1 Car Garage
- Garage Door Opener
- Driveway
Outdoor Features
- Patio
- Shed
Utilities
- Hot Water Heating System
- Heating System Powered By Leased Propane
Ownership History
Purchase Details
Home Financials for this Owner
Home Financials are based on the most recent Mortgage that was taken out on this home.Purchase Details
Home Financials for this Owner
Home Financials are based on the most recent Mortgage that was taken out on this home.Similar Homes in Rugby, ND
Home Values in the Area
Average Home Value in this Area
Purchase History
| Date | Type | Sale Price | Title Company |
|---|---|---|---|
| Warranty Deed | $157,500 | Pierce Cnty Abstract Co | |
| Deed | $125,000 | Attorney Only |
Mortgage History
| Date | Status | Loan Amount | Loan Type |
|---|---|---|---|
| Open | $149,625 | Construction |
Property History
| Date | Event | Price | Change | Sq Ft Price |
|---|---|---|---|---|
| 12/18/2024 12/18/24 | Sold | -- | -- | -- |
| 11/08/2024 11/08/24 | Pending | -- | -- | -- |
| 11/07/2024 11/07/24 | For Sale | $157,500 | +17.1% | $131 / Sq Ft |
| 02/10/2023 02/10/23 | Sold | -- | -- | -- |
| 01/09/2023 01/09/23 | Pending | -- | -- | -- |
| 01/05/2023 01/05/23 | Price Changed | $134,500 | -10.3% | $112 / Sq Ft |
| 11/14/2022 11/14/22 | For Sale | $149,900 | -- | $125 / Sq Ft |
Tax History Compared to Growth
Tax History
| Year | Tax Paid | Tax Assessment Tax Assessment Total Assessment is a certain percentage of the fair market value that is determined by local assessors to be the total taxable value of land and additions on the property. | Land | Improvement |
|---|---|---|---|---|
| 2024 | $1,852 | $65,853 | $11,000 | $54,853 |
| 2023 | $1,837 | $64,887 | $11,000 | $53,887 |
| 2022 | $1,744 | $61,749 | $11,000 | $50,749 |
Agents Affiliated with this Home
-
Michael Houim

Seller's Agent in 2024
Michael Houim
BROKERS 12, INC.
(701) 208-1709
58 in this area
102 Total Sales
-
Ashley Houim
A
Seller Co-Listing Agent in 2024
Ashley Houim
BROKERS 12, INC.
(701) 208-1323
17 in this area
31 Total Sales
Map
Source: Minot Multiple Listing Service
MLS Number: 241894
APN: 09887000
- 1103 3rd Ave SE
- 0 Parkland Dr SW
- 716 A 3rd Ave SE
- 0 Chalmers 1st Addn B5 L7 Unit 241094
- 0 Chalmers 1st Addn B5 L6 Unit 241092
- 0 Chalmers 1st Addn B5 L5 Unit 241091
- 0 Chalmers 1st Addn B6 L6 Unit 241106
- 0 Chalmers 1st Addn B5 L4 Unit 241087
- 0 Chalmers 1st Addn B6 L4 Unit 241102
- 0 Chalmers 1st Addn B6 L3 Unit 241101
- 0 Chalmers 1st Addn B4 L5 Unit 241061
- 0 Chalmers 1st Addn B6 L2 Unit 241100
- 0 Chalmers 1st Addn B6 L12 Unit 241107
- 0 Chalmers 1st Addn B5 L1 Unit 241083
- 0 Chalmers 1st Addn B4 L4 Unit 241060
- 0 Chalmers 1st Addn B6 L13 Unit 241108
- 0 Chalmers 1st Addn B6 L14 Unit 241109
- 0 Chalmers 1st Addn B3 L1 Unit 241055
- 0 Chalmers 1st Addn B4 L3 Unit 241059
- 0 Chalmers 1st Addn B6 L15 Unit 241116
