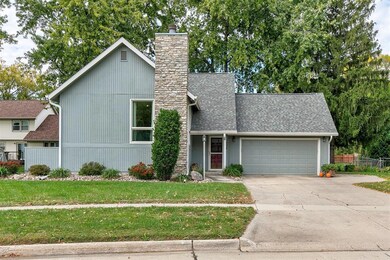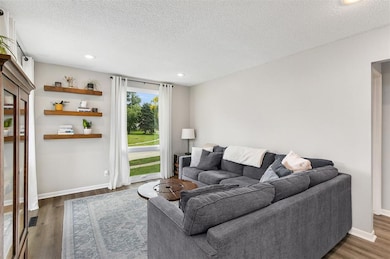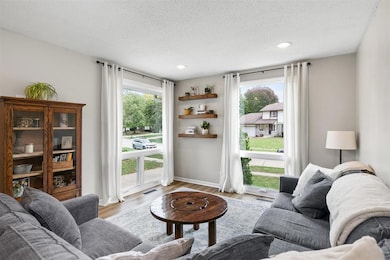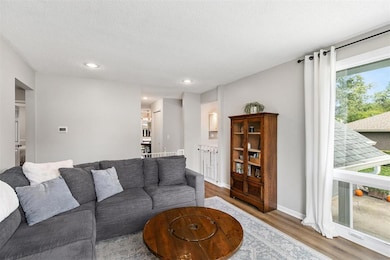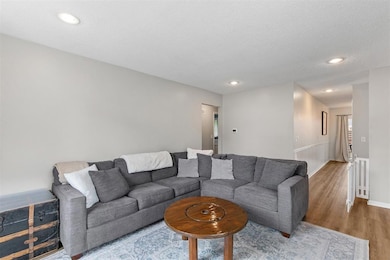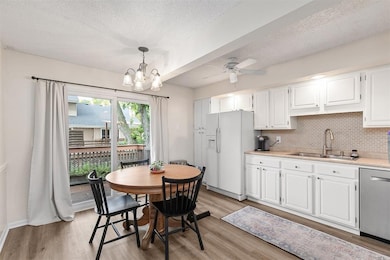208 38th St West Des Moines, IA 50265
Estimated payment $2,055/month
Highlights
- Deck
- Main Floor Primary Bedroom
- Eat-In Kitchen
- Valley High School Rated A
- No HOA
- Tile Flooring
About This Home
Beautifully Updated Split Foyer in the Heart of West Des Moines! This meticulously maintained 4 bedroom, 2 bath home perfectly blends comfort, style, and convenience. Step inside to discover bright, inviting spaces with modern touches throughout including new LVP flooring, carpet, windows, and a recently upgraded HVAC system. The spacious eat in kitchen opens seamlessly to the main living area, making it easy to cook, gather, and entertain. Downstairs, a second family room provides the perfect spot for movie nights, a playroom, or a cozy retreat. Enjoy outdoor living on the back deck overlooking beautifully landscaped grounds and a large side yard ideal for kids, pets, or gardening. The attached 2 car garage adds convenience and extra storage. Recent updates within the last few years include a new roof, gutters, siding, windows, flooring, HVAC, and most appliances giving you peace of mind for years to come. Nestled in a prime West Des Moines neighborhood close to parks, trails, schools, dining, and shopping, this home is truly move in ready and has been loved and cared for in every detail. Don’t miss your chance to make this beautiful home yours!
Home Details
Home Type
- Single Family
Est. Annual Taxes
- $4,108
Year Built
- Built in 1979
Lot Details
- 0.32 Acre Lot
- Irregular Lot
Home Design
- Split Foyer
- Block Foundation
- Asphalt Shingled Roof
- Wood Siding
Interior Spaces
- 1,006 Sq Ft Home
- Wood Burning Fireplace
- Drapes & Rods
- Family Room Downstairs
- Finished Basement
- Basement Window Egress
Kitchen
- Eat-In Kitchen
- Stove
- Microwave
- Dishwasher
Flooring
- Carpet
- Tile
- Luxury Vinyl Plank Tile
Bedrooms and Bathrooms
- 4 Bedrooms | 2 Main Level Bedrooms
- Primary Bedroom on Main
Laundry
- Dryer
- Washer
Parking
- 2 Car Attached Garage
- Driveway
Outdoor Features
- Deck
- Outdoor Storage
Utilities
- Central Air
- Heat Pump System
Community Details
- No Home Owners Association
Listing and Financial Details
- Assessor Parcel Number 320-00520431000
Map
Home Values in the Area
Average Home Value in this Area
Tax History
| Year | Tax Paid | Tax Assessment Tax Assessment Total Assessment is a certain percentage of the fair market value that is determined by local assessors to be the total taxable value of land and additions on the property. | Land | Improvement |
|---|---|---|---|---|
| 2025 | $4,020 | $297,700 | $76,600 | $221,100 |
| 2024 | $4,020 | $264,100 | $67,000 | $197,100 |
| 2023 | $4,038 | $264,100 | $67,000 | $197,100 |
| 2022 | $3,988 | $218,000 | $57,300 | $160,700 |
| 2021 | $3,912 | $218,000 | $57,300 | $160,700 |
| 2020 | $3,850 | $203,700 | $53,600 | $150,100 |
| 2019 | $3,618 | $203,700 | $53,600 | $150,100 |
| 2018 | $3,622 | $185,100 | $47,700 | $137,400 |
| 2017 | $3,332 | $185,100 | $47,700 | $137,400 |
| 2016 | $3,254 | $166,100 | $42,400 | $123,700 |
| 2015 | $3,254 | $166,100 | $42,400 | $123,700 |
| 2014 | $3,146 | $164,000 | $41,100 | $122,900 |
Property History
| Date | Event | Price | List to Sale | Price per Sq Ft |
|---|---|---|---|---|
| 11/06/2025 11/06/25 | Pending | -- | -- | -- |
| 10/17/2025 10/17/25 | For Sale | $325,000 | -- | $323 / Sq Ft |
Purchase History
| Date | Type | Sale Price | Title Company |
|---|---|---|---|
| Special Warranty Deed | $171,500 | Itc | |
| Warranty Deed | $171,500 | Itc | |
| Warranty Deed | $164,500 | -- | |
| Interfamily Deed Transfer | -- | -- | |
| Warranty Deed | $145,000 | -- | |
| Warranty Deed | $125,500 | -- |
Mortgage History
| Date | Status | Loan Amount | Loan Type |
|---|---|---|---|
| Open | $154,800 | Purchase Money Mortgage | |
| Previous Owner | $132,000 | Fannie Mae Freddie Mac | |
| Previous Owner | $119,700 | No Value Available |
Source: Des Moines Area Association of REALTORS®
MLS Number: 728264
APN: 320-00520431000
- 3723 Oak Creek Place
- 4100 Walnut St
- 3508 Oak Creek Place
- 4208 Maple St
- 412 34th St
- 407 33rd St
- 4400 Ep True Pkwy Unit 43
- 4400 Ep True Pkwy Unit 25
- 3305 Ep True Pkwy Unit 1302
- 108 S 46th St
- 305 31st St
- 540 31st St
- 4300 Pommel Place
- 125 29th Ct
- 532 30th St
- 909 39th St
- 4443 Ashley Park Dr
- 4721 Westwood Dr
- 4808 Stonebridge Rd
- 4631 Wistful Vista Dr

