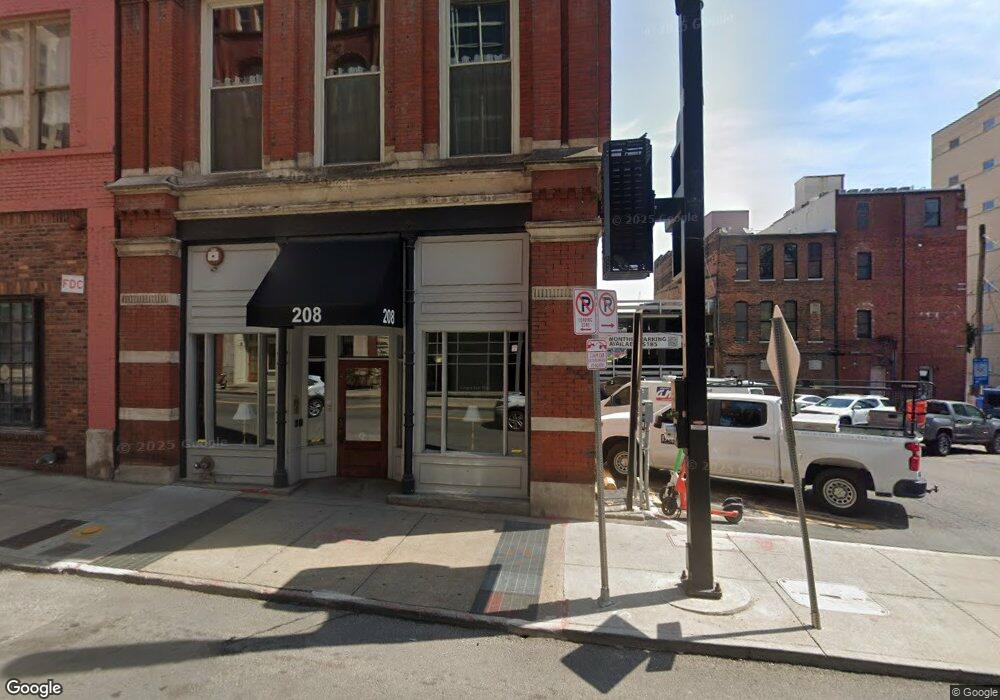208 3rd Ave N Unit 200 Nashville, TN 37201
The District NeighborhoodEstimated Value: $1,128,317 - $2,149,000
2
Beds
2
Baths
2,310
Sq Ft
$733/Sq Ft
Est. Value
About This Home
This home is located at 208 3rd Ave N Unit 200, Nashville, TN 37201 and is currently estimated at $1,693,106, approximately $732 per square foot. 208 3rd Ave N Unit 200 is a home located in Davidson County with nearby schools including Jones Paideia Elementary Magnet School, John Early Middle School, and Pearl Cohn Magnet High School.
Ownership History
Date
Name
Owned For
Owner Type
Purchase Details
Closed on
Aug 7, 2023
Sold by
Bergeron Ashley
Bought by
Bergeron Ashley
Current Estimated Value
Purchase Details
Closed on
Jul 31, 2014
Sold by
Segroves Brannon
Bought by
Segroves Ashley
Purchase Details
Closed on
Oct 18, 2004
Sold by
Malek Al and Malek Zhaleh
Bought by
Segroves Brannon and Segroves Ashley
Purchase Details
Closed on
Sep 18, 1997
Sold by
208 3Rd Ave North Ltd
Bought by
Malek Al Zhaleh
Create a Home Valuation Report for This Property
The Home Valuation Report is an in-depth analysis detailing your home's value as well as a comparison with similar homes in the area
Home Values in the Area
Average Home Value in this Area
Purchase History
| Date | Buyer | Sale Price | Title Company |
|---|---|---|---|
| Bergeron Ashley | -- | Rudy Title | |
| Segroves Ashley | -- | None Available | |
| Segroves Brannon | $150,000 | -- | |
| Malek Al Zhaleh | $120,000 | -- | |
| Malek Al | $120,000 | -- |
Source: Public Records
Tax History Compared to Growth
Tax History
| Year | Tax Paid | Tax Assessment Tax Assessment Total Assessment is a certain percentage of the fair market value that is determined by local assessors to be the total taxable value of land and additions on the property. | Land | Improvement |
|---|---|---|---|---|
| 2024 | $5,004 | $147,892 | $54,600 | $93,292 |
| 2023 | $5,004 | $147,892 | $54,600 | $93,292 |
| 2022 | $3,418 | $101,280 | $54,600 | $46,680 |
| 2021 | $5,290 | $154,800 | $78,000 | $76,800 |
| 2020 | $5,086 | $116,920 | $55,720 | $61,200 |
| 2019 | $3,840 | $116,920 | $55,720 | $61,200 |
Source: Public Records
Map
Nearby Homes
- 208 3rd Ave N Unit 400
- 208 3rd Ave N Unit 500
- 211 Printers Alley Unit 6th Floor
- 211 3rd Ave N Unit 400
- 211 Printers Alley Unit 300
- 207 3rd Ave N Unit 402
- 227 2nd Ave N Unit 101 & 401
- 309 Church St Unit 610
- 309 Church St Unit 602
- 309 Church St Unit 204
- 160 2nd Ave N Unit 211
- 160 2nd Ave N Unit 212
- 160 2nd Ave N Unit 407
- 160 2nd Ave N Unit 214
- 160 2nd Ave N Unit 310
- 160 2nd Ave N Unit 101
- 160 2nd Ave N Unit 501
- 160 2nd Ave N Unit 210
- 160 2nd Ave N Unit 206
- 160 2nd Ave N Unit 503
- 214 3rd Ave N Unit 102
- 214 3rd Ave N Unit 1-5
- 214 3rd Ave N
- 216 3rd Ave N
- 218 3rd Ave N Unit 400
- 218 3rd Ave N Unit 200
- 218 3rd Ave N Unit 200
- 218 3rd Ave N Unit 300
- 3rd Avenue N Unit 501
- 3rd Ave N
- 203 2nd Ave N
- 219 2nd Ave N Unit 100
- 211 3rd Ave N Unit 503
- 211 3rd Ave N Unit 502
- 211 3rd Ave N Unit 504
- 211 Printers Alley Unit 401
- 211 Printers Alley Unit 402
- 211 3rd Ave N Unit 207
- 211 3rd Ave N Unit 206
- 211 3rd Ave N Unit 201
