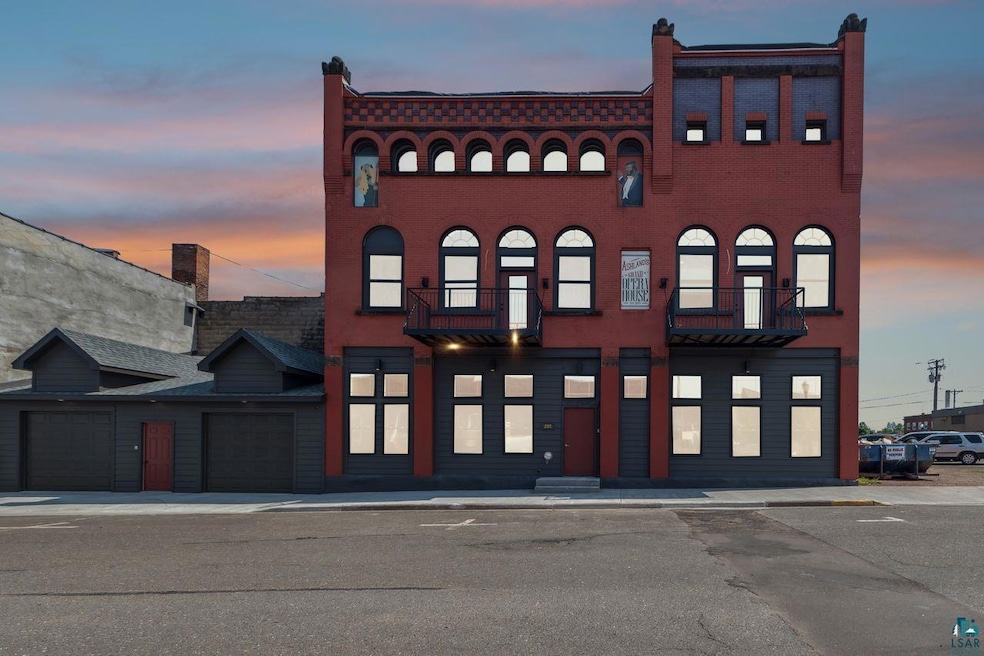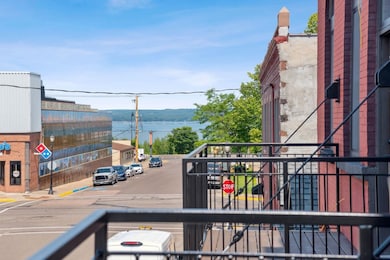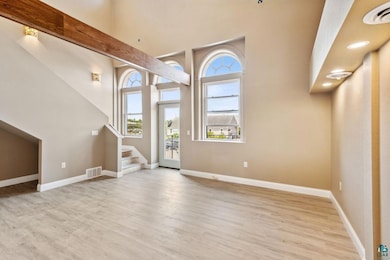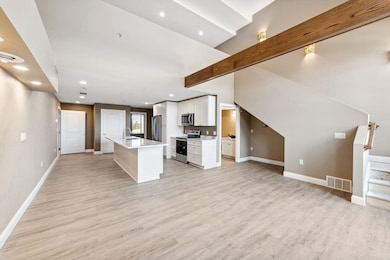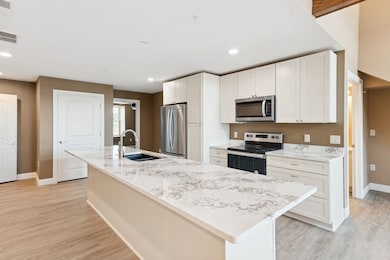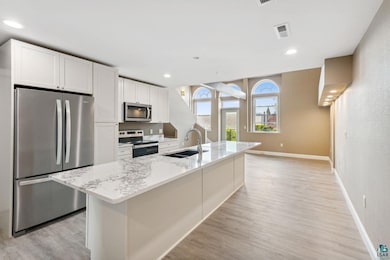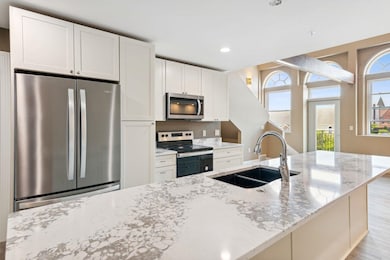208 3rd Ave W Unit 202 Ashland, WI 54806
Estimated payment $2,530/month
Total Views
10,716
2
Beds
2.5
Baths
1,712
Sq Ft
$227
Price per Sq Ft
Highlights
- New Construction
- Main Floor Primary Bedroom
- 1 Car Attached Garage
- Vaulted Ceiling
- Loft
- 5-minute walk to H. Pearson Plaza
About This Home
Beautiful downtown condo! New build in the historic Grand Opera House. This upper unit includes 2 bedrooms, 3 bath, oversized loft and walkout balcony with Lake Superior and downtown views. Each unit has its own private garage. Walk to the downtown shops, grocery store, lake walk, marina, or the Band Shell. Easy living at its finest.
Home Details
Home Type
- Single Family
Est. Annual Taxes
- $1,562
Year Built
- Built in 2024 | New Construction
Lot Details
- 4,792 Sq Ft Lot
- Lot Dimensions are 75x50
HOA Fees
- $350 Monthly HOA Fees
Home Design
- Brick Exterior Construction
- Rubber Roof
Interior Spaces
- 1,712 Sq Ft Home
- 2-Story Property
- Vaulted Ceiling
- Living Room
- Combination Kitchen and Dining Room
- Loft
- Stone Basement
- Washer
Kitchen
- Range
- Microwave
- Dishwasher
- Kitchen Island
Bedrooms and Bathrooms
- 2 Bedrooms
- Primary Bedroom on Main
- Bathroom on Main Level
Parking
- 1 Car Attached Garage
- Driveway
Eco-Friendly Details
- Energy-Efficient Windows
Utilities
- Forced Air Heating and Cooling System
- Heating System Uses Natural Gas
Community Details
- Association fees include exterior maintenance, snow removal, building insurance
Listing and Financial Details
- Assessor Parcel Number 201016500100
Map
Create a Home Valuation Report for This Property
The Home Valuation Report is an in-depth analysis detailing your home's value as well as a comparison with similar homes in the area
Home Values in the Area
Average Home Value in this Area
Tax History
| Year | Tax Paid | Tax Assessment Tax Assessment Total Assessment is a certain percentage of the fair market value that is determined by local assessors to be the total taxable value of land and additions on the property. | Land | Improvement |
|---|---|---|---|---|
| 2023 | $1,562 | $59,600 | $10,800 | $48,800 |
| 2022 | $1,413 | $59,600 | $10,800 | $48,800 |
| 2021 | $1,349 | $59,600 | $10,800 | $48,800 |
| 2020 | $1,326 | $53,200 | $9,800 | $43,400 |
| 2019 | $1,305 | $53,200 | $9,800 | $43,400 |
| 2018 | $1,250 | $53,200 | $9,800 | $43,400 |
| 2017 | $1,255 | $53,200 | $9,800 | $43,400 |
| 2016 | $1,297 | $53,200 | $9,800 | $43,400 |
| 2015 | $1,307 | $53,200 | $9,800 | $43,400 |
| 2014 | $1,162 | $53,200 | $9,800 | $43,400 |
| 2013 | $1,243 | $53,200 | $9,800 | $43,400 |
Source: Public Records
Property History
| Date | Event | Price | List to Sale | Price per Sq Ft |
|---|---|---|---|---|
| 07/18/2025 07/18/25 | For Sale | $389,000 | -- | $227 / Sq Ft |
Source: Lake Superior Area REALTORS®
Purchase History
| Date | Type | Sale Price | Title Company |
|---|---|---|---|
| Quit Claim Deed | $1,200,000 | Attorney Robert E. Eaton | |
| Warranty Deed | $50,000 | Choice Title Llc |
Source: Public Records
Source: Lake Superior Area REALTORS®
MLS Number: 6120796
APN: 201-01650-0100
Nearby Homes
- 208 3rd Ave W Unit 201
- 20xxx U S Highway 2
- 418 6th St W
- 609 Vaughn Ave
- 306 7th St W
- 620 Vaughn Ave
- 417 3rd St E
- 801 4th Ave W
- 213 8th St E
- 000 Chapple Ave
- 612 Saint Claire St
- 822 Macarthur Ave
- 807 5th Ave E
- 915 Prentice Ave
- 619 10th Ave W
- 801 9th Ave W
- 1008 3rd Ave E
- 320 12th Ave W
- 1100 Ellis Ave
- 1200 Lake Shore Dr W
