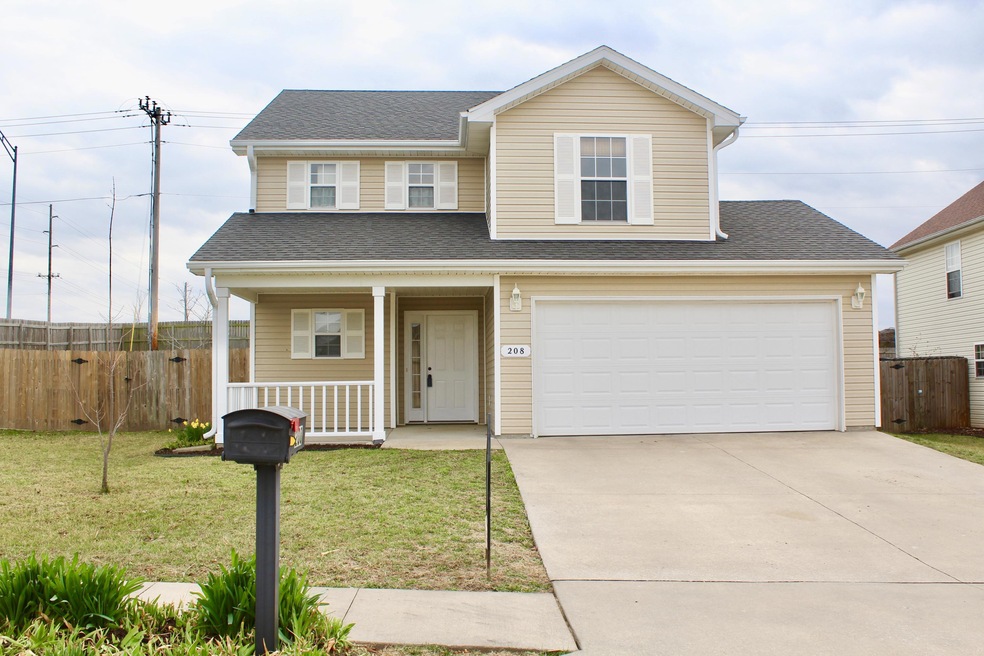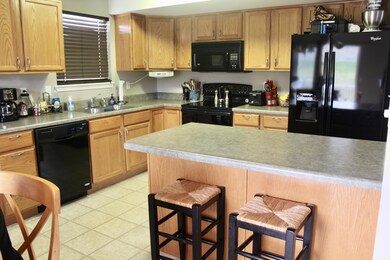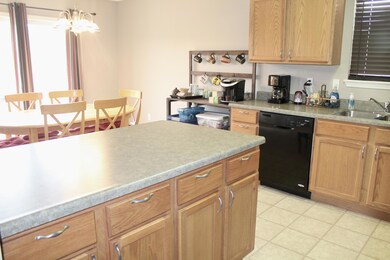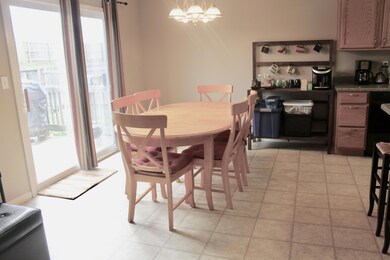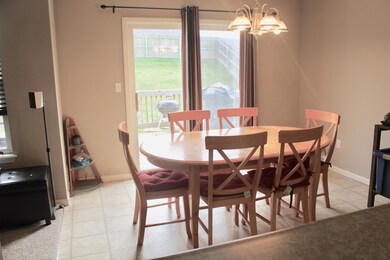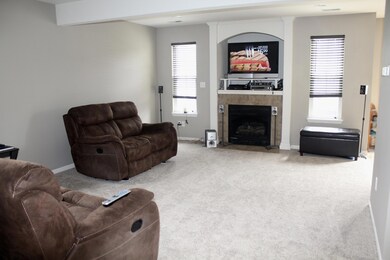
208 Amazon Dr Columbia, MO 65202
Highlights
- Deck
- Traditional Architecture
- Covered patio or porch
- David H. Hickman High School Rated A-
- Community Pool
- Breakfast Room
About This Home
As of September 2020Are you looking for the perfect home to start your family? Look no further! You can walk to the pool, park, trail, and restaurants from this newly updated 3 BR beauty. Updates include new carpet throughout, new range, fresh paint. Enjoy the huge backyard w/ privacy fence. Walking distance to the pool, park, tennis & basketball courts, neighborhood restaurants, and Bear Creek trail and dog park. Friendly neighbors. New carpet. New oven, garbage disposal, and newer dishwasher. Open concept of kitchen and living room. Bigger lot in Vanderveen with big fenced in backyard. Big deck for entertaining. Nice covered front porch.
Last Agent to Sell the Property
Jeri Shindler
House of Brokers Realty, Inc. Listed on: 03/06/2017
Co-Listed By
Holli Shindler
House of Brokers Realty, Inc.
Home Details
Home Type
- Single Family
Est. Annual Taxes
- $2,005
Year Built
- Built in 2003
Lot Details
- Lot Dimensions are 76 x 130
- Privacy Fence
- Wood Fence
- Back Yard Fenced
HOA Fees
- $10 Monthly HOA Fees
Parking
- 2 Car Attached Garage
- Garage Door Opener
- Driveway
Home Design
- Traditional Architecture
- Concrete Foundation
- Slab Foundation
- Poured Concrete
- Architectural Shingle Roof
- Vinyl Construction Material
Interior Spaces
- 1,584 Sq Ft Home
- 2-Story Property
- Ceiling Fan
- Paddle Fans
- Screen For Fireplace
- Gas Fireplace
- Vinyl Clad Windows
- Window Treatments
- Living Room with Fireplace
- Breakfast Room
- Dining Room
- Fire and Smoke Detector
- Washer and Dryer Hookup
Kitchen
- Electric Range
- Microwave
- Dishwasher
- Laminate Countertops
- Disposal
Flooring
- Carpet
- Vinyl
Bedrooms and Bathrooms
- 3 Bedrooms
- Walk-In Closet
- Bathtub with Shower
Outdoor Features
- Deck
- Covered patio or porch
Schools
- Parkade Elementary School
- West Middle School
- Hickman High School
Utilities
- Forced Air Heating and Cooling System
- Heating System Uses Natural Gas
- High Speed Internet
- Cable TV Available
Listing and Financial Details
- Assessor Parcel Number 1190400083010001
Community Details
Overview
- Built by Pate-Jones
- Vanderveen Subdivision
Recreation
- Community Pool
Ownership History
Purchase Details
Home Financials for this Owner
Home Financials are based on the most recent Mortgage that was taken out on this home.Purchase Details
Home Financials for this Owner
Home Financials are based on the most recent Mortgage that was taken out on this home.Purchase Details
Home Financials for this Owner
Home Financials are based on the most recent Mortgage that was taken out on this home.Purchase Details
Similar Homes in Columbia, MO
Home Values in the Area
Average Home Value in this Area
Purchase History
| Date | Type | Sale Price | Title Company |
|---|---|---|---|
| Warranty Deed | -- | Boone Central Title Company | |
| Warranty Deed | -- | Boone Central Title Co | |
| Interfamily Deed Transfer | -- | None Available | |
| Warranty Deed | -- | Bone-Central Title Co |
Mortgage History
| Date | Status | Loan Amount | Loan Type |
|---|---|---|---|
| Previous Owner | $130,000 | New Conventional | |
| Previous Owner | $120,000 | Adjustable Rate Mortgage/ARM | |
| Previous Owner | $120,000 | New Conventional |
Property History
| Date | Event | Price | Change | Sq Ft Price |
|---|---|---|---|---|
| 09/16/2020 09/16/20 | Sold | -- | -- | -- |
| 08/18/2020 08/18/20 | Pending | -- | -- | -- |
| 08/09/2020 08/09/20 | For Sale | $179,000 | +6.9% | $107 / Sq Ft |
| 05/01/2017 05/01/17 | Sold | -- | -- | -- |
| 03/10/2017 03/10/17 | Pending | -- | -- | -- |
| 03/06/2017 03/06/17 | For Sale | $167,500 | -- | $106 / Sq Ft |
Tax History Compared to Growth
Tax History
| Year | Tax Paid | Tax Assessment Tax Assessment Total Assessment is a certain percentage of the fair market value that is determined by local assessors to be the total taxable value of land and additions on the property. | Land | Improvement |
|---|---|---|---|---|
| 2024 | $2,005 | $29,716 | $4,256 | $25,460 |
| 2023 | $1,988 | $29,716 | $4,256 | $25,460 |
| 2022 | $1,839 | $27,512 | $4,256 | $23,256 |
| 2021 | $1,842 | $27,512 | $4,256 | $23,256 |
| 2020 | $1,886 | $26,459 | $4,256 | $22,203 |
| 2019 | $1,886 | $26,459 | $4,256 | $22,203 |
| 2018 | $1,826 | $0 | $0 | $0 |
| 2017 | $1,804 | $25,441 | $4,256 | $21,185 |
| 2016 | $1,800 | $25,441 | $4,256 | $21,185 |
| 2015 | $1,653 | $25,441 | $4,256 | $21,185 |
| 2014 | $1,659 | $25,441 | $4,256 | $21,185 |
Agents Affiliated with this Home
-
Samantha Trenhaile

Seller's Agent in 2020
Samantha Trenhaile
Worth Clark Realty
(660) 537-6197
112 Total Sales
-
Default Zmember
D
Buyer's Agent in 2020
Default Zmember
Zdefault Office
(314) 984-9111
8,722 Total Sales
-
J
Seller's Agent in 2017
Jeri Shindler
House of Brokers Realty, Inc.
-
H
Seller Co-Listing Agent in 2017
Holli Shindler
House of Brokers Realty, Inc.
-
Lisa Sivret
L
Buyer's Agent in 2017
Lisa Sivret
Weichert, Realtors - First Tier
(573) 256-8601
28 Total Sales
Map
Source: Columbia Board of REALTORS®
MLS Number: 368866
APN: 11-904-00-08-301-00-01
- 407 Amazon Dr
- 3405 Piranha Ct
- 307 Macaw Dr
- 204 Caribou Dr
- 305 Macaw Dr
- 0 Rangeline St
- 208 Whitetail Dr
- 3911 Zambezi Dr
- 4114 Congo Cir
- LOT 152 Sullivan St
- 112 W Thurman St
- 305 Jackal Dr
- LOT 151 Sullivan St
- LOT 116 Corcoran Dr
- 3800 Saddlebrook Place Unit 305
- LOT 246 Peregrine Place
- LOT 134 Celebrant Ct
- LOT 122 Celebrant Ct
- LOT 231 Peregrine Place
- LOT 149 Sullivan St
