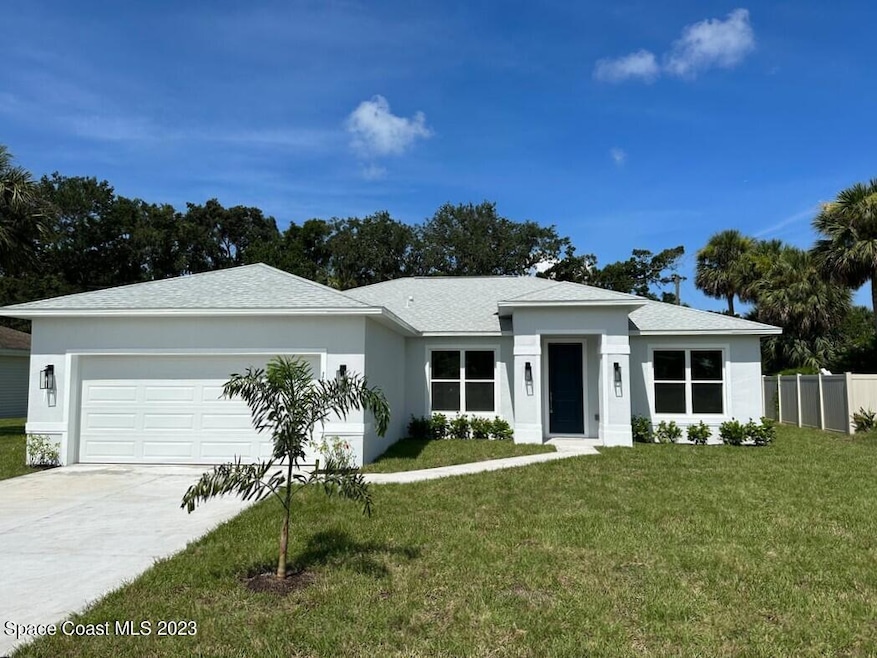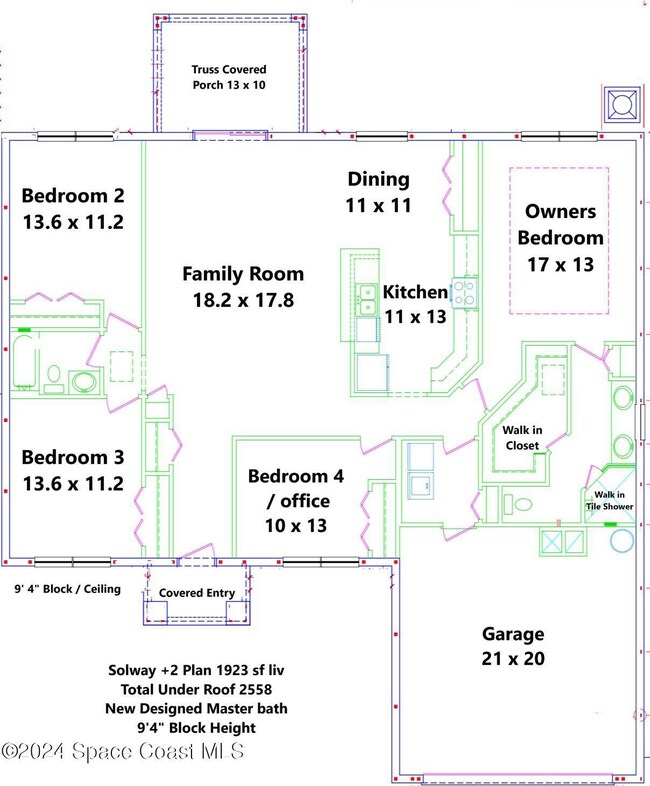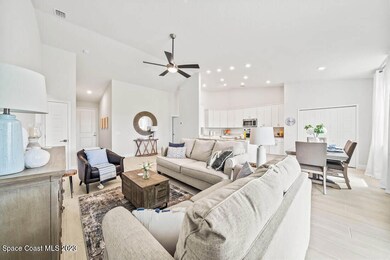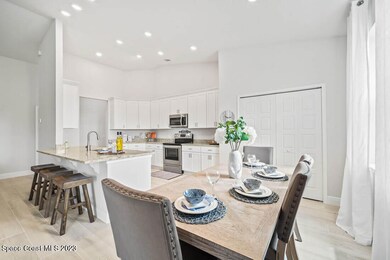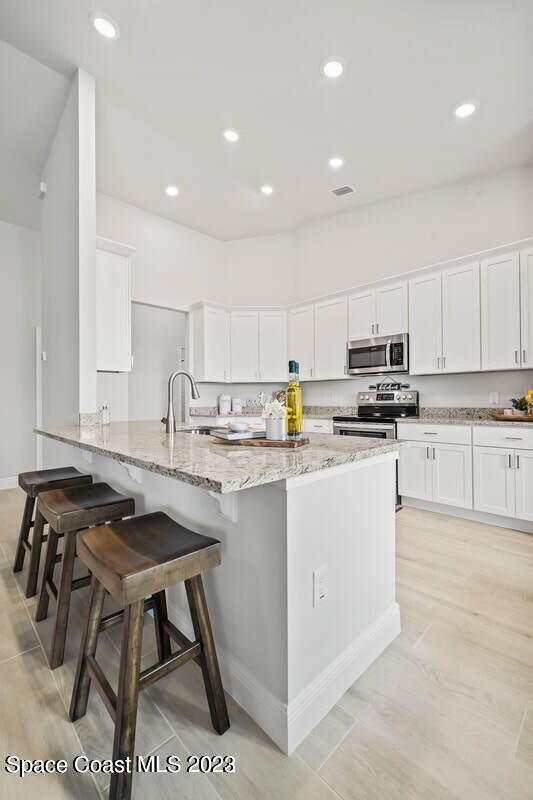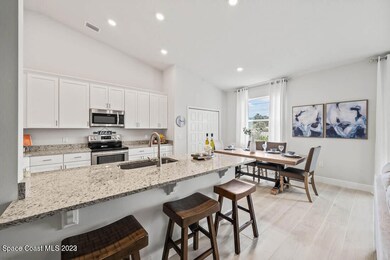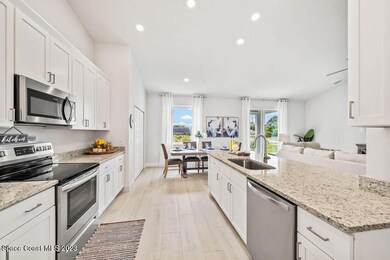
208 Amherst Ave Melbourne, FL 32901
Highlights
- Under Construction
- Open Floorplan
- No HOA
- Melbourne Senior High School Rated A-
- Traditional Architecture
- Breakfast Area or Nook
About This Home
As of May 2025BRAND NEW CUSTOM HOME UNDER CONSTRUCTION! BUILDER WARRANTIES INCLUDED! HIGH END custom finishes set this 4 bedroom 2 bathroom home apart from the rest. Features include; Open Concept, Vaulted & 9'4'' Ceilings Height, Split Bedroom Floor Plan, GRANITE in Kitchen and Bathrooms, Upgraded hardwood plank porcelain tile in all main living areas, Hurricane Shutters, 10 x 13 patio, City Water & Sewer and so much more. Expect to be IMPRESSED by the designer 42'' upper wooden cabinets with crown molding / coastal design, STAINLESS APPLIANCES, Master features tray ceiling, Large Walk in Closets, double sink master vanity with granite, custom tiled walk in shower. This home is gorgeous! Great City Location! Up to $10,000 in Seller Closing cost incentive when using preferred lender! Great Location!
Home Details
Home Type
- Single Family
Est. Annual Taxes
- $5
Year Built
- Built in 2025 | Under Construction
Lot Details
- 8,276 Sq Ft Lot
- South Facing Home
- Cleared Lot
Parking
- 2 Car Attached Garage
- Garage Door Opener
Home Design
- Home is estimated to be completed on 5/30/25
- Traditional Architecture
- Shingle Roof
- Concrete Siding
- Block Exterior
- Asphalt
- Stucco
Interior Spaces
- 1,923 Sq Ft Home
- 1-Story Property
- Open Floorplan
- Ceiling Fan
- Family Room
- Washer and Electric Dryer Hookup
Kitchen
- Breakfast Area or Nook
- Breakfast Bar
- Electric Range
- <<microwave>>
- Dishwasher
Flooring
- Carpet
- Tile
Bedrooms and Bathrooms
- 4 Bedrooms
- Split Bedroom Floorplan
- Walk-In Closet
- 2 Full Bathrooms
- Shower Only
Home Security
- Hurricane or Storm Shutters
- Fire and Smoke Detector
Outdoor Features
- Patio
Schools
- University Park Elementary School
- Stone Middle School
- Melbourne High School
Utilities
- Central Heating and Cooling System
- Electric Water Heater
- Cable TV Available
Community Details
- No Home Owners Association
- University Park Replat Of Pt Of Sec A Pb 12 Pg 27 Subdivision
Listing and Financial Details
- Assessor Parcel Number 28-37-09-04-0000a.0-0008.00
Ownership History
Purchase Details
Home Financials for this Owner
Home Financials are based on the most recent Mortgage that was taken out on this home.Purchase Details
Home Financials for this Owner
Home Financials are based on the most recent Mortgage that was taken out on this home.Purchase Details
Similar Homes in Melbourne, FL
Home Values in the Area
Average Home Value in this Area
Purchase History
| Date | Type | Sale Price | Title Company |
|---|---|---|---|
| Special Warranty Deed | $462,000 | Supreme Title Closings | |
| Special Warranty Deed | $462,000 | Supreme Title Closings | |
| Quit Claim Deed | $100 | None Listed On Document | |
| Warranty Deed | $67,200 | Supreme Title Closings |
Mortgage History
| Date | Status | Loan Amount | Loan Type |
|---|---|---|---|
| Open | $369,567 | New Conventional | |
| Closed | $369,567 | New Conventional |
Property History
| Date | Event | Price | Change | Sq Ft Price |
|---|---|---|---|---|
| 05/01/2025 05/01/25 | Sold | $461,959 | -1.7% | $240 / Sq Ft |
| 04/07/2025 04/07/25 | Pending | -- | -- | -- |
| 04/07/2025 04/07/25 | For Sale | $469,900 | +599.3% | $244 / Sq Ft |
| 09/10/2024 09/10/24 | Sold | $67,200 | +22.2% | -- |
| 08/02/2024 08/02/24 | Pending | -- | -- | -- |
| 07/18/2024 07/18/24 | For Sale | $55,000 | -- | -- |
Tax History Compared to Growth
Tax History
| Year | Tax Paid | Tax Assessment Tax Assessment Total Assessment is a certain percentage of the fair market value that is determined by local assessors to be the total taxable value of land and additions on the property. | Land | Improvement |
|---|---|---|---|---|
| 2023 | $5 | $75,000 | $0 | $0 |
| 2022 | $5 | $70,000 | $0 | $0 |
| 2021 | $5 | $60,000 | $60,000 | $0 |
| 2020 | $5 | $55,000 | $55,000 | $0 |
| 2019 | $5 | $55,000 | $55,000 | $0 |
| 2018 | $5 | $50,000 | $50,000 | $0 |
| 2017 | $5 | $11,250 | $0 | $0 |
| 2016 | $5 | $30,000 | $30,000 | $0 |
| 2015 | $5 | $25,000 | $25,000 | $0 |
| 2014 | $5 | $20,000 | $20,000 | $0 |
Agents Affiliated with this Home
-
Vera Koon

Seller's Agent in 2025
Vera Koon
Waterman Real Estate, Inc.
(321) 302-9588
14 in this area
292 Total Sales
-
Melissa Mullen LLC

Seller's Agent in 2024
Melissa Mullen LLC
Glover Properties
(321) 361-6281
20 in this area
50 Total Sales
Map
Source: Space Coast MLS (Space Coast Association of REALTORS®)
MLS Number: 1042468
APN: 28-37-09-04-0000A.0-0008.00
- 2901 S Fairway Dr
- 2807 Golfview Dr
- 2415 S Fairway Dr
- 2815 Golfview Dr
- 314 Princeton Ave
- 0 Northgate Unit 1037396
- 2848 Watkins Dr
- 407 Bunker St
- 2604 Canary Isles Dr
- 429 & 427 S Babcock St
- 2618 Watkins Dr
- 611 Tulane Ave
- 2508 Watkins Dr
- 3033 Forest Creek Dr
- 105 Devonshire Dr
- 1130 Spring Oak Dr
- 215 Southgate Blvd
- 3393 Mazur Dr
- 3314 Purdue St
- 636 Fishtail Palm Blvd
