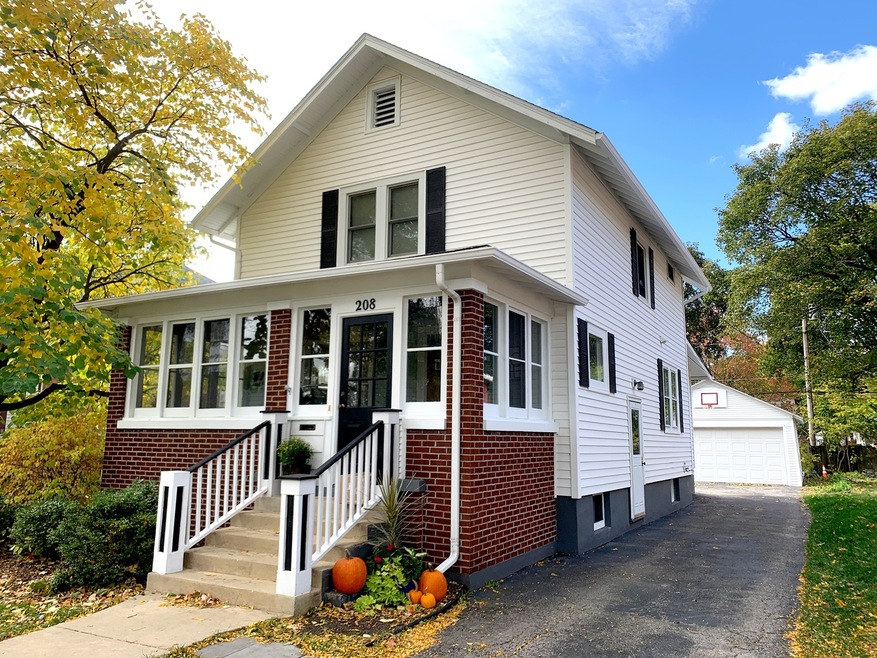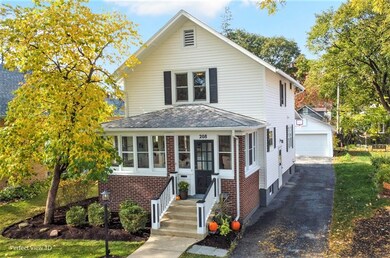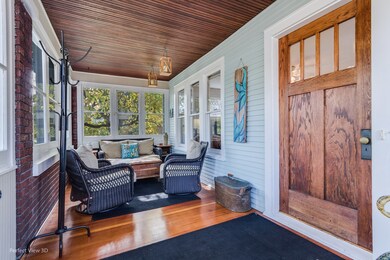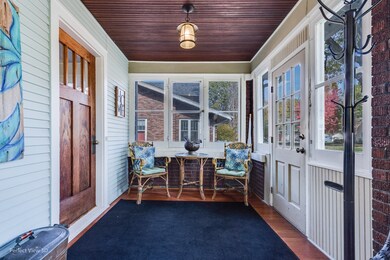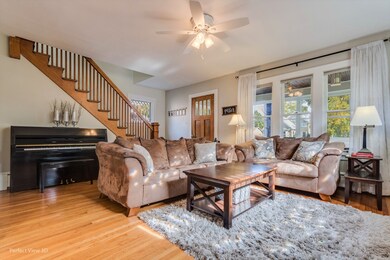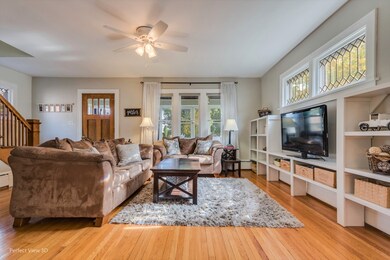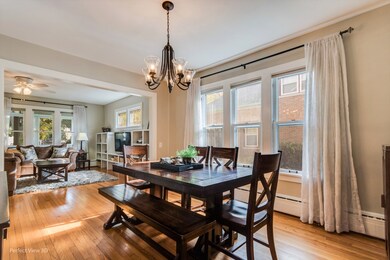
208 Anderson Blvd Geneva, IL 60134
Northwest Central Geneva NeighborhoodHighlights
- Landscaped Professionally
- Vaulted Ceiling
- Main Floor Bedroom
- Williamsburg Elementary School Rated A-
- Wood Flooring
- Farmhouse Style Home
About This Home
As of February 2021This is your Geneva Dream Home! All the charm of yesteryear with all the updates today's buyer wants. The quaint front porch is the perfect gathering spot with windows & screens all around. The porch leads to large living room and dining room with hardwood floors and plenty of windows - including several original leaded glass windows. The newer expanded chef's kitchen is the heart of the home and includes granite & marble countertops, stainless steel appliances, a large island and cork floors. The first-floor master bedroom has private bath and walk-in closet. A generous laundry room and full bath complete the first floor. The original oak staircase leads to three good-sized bedrooms and a lovely bath. The basement has a bedroom with a huge window & closet. The basement also includes a play room for the kids, a Bar area with sink and nicely finished family room. Don't miss the backyard with the firepit just waiting for marshmallows! Home is on the Swedish Days Parade Route! Walk to all the restaurants, shops, and festivals. This one won't last!!
Last Agent to Sell the Property
HomeSmart Connect LLC License #475110371 Listed on: 10/23/2020

Home Details
Home Type
- Single Family
Est. Annual Taxes
- $12,714
Year Built | Renovated
- 1919 | 2006
Lot Details
- Wood Fence
- Landscaped Professionally
Parking
- Detached Garage
- Garage Transmitter
- Garage Door Opener
- Driveway
- Parking Included in Price
- Garage Is Owned
Home Design
- Farmhouse Style Home
- Brick Exterior Construction
- Asphalt Shingled Roof
- Vinyl Siding
Interior Spaces
- Wet Bar
- Built-In Features
- Vaulted Ceiling
- Play Room
- Wood Flooring
- Finished Basement
- Basement Fills Entire Space Under The House
- Laundry on main level
Kitchen
- Breakfast Bar
- Double Oven
- Microwave
- High End Refrigerator
- Dishwasher
- Stainless Steel Appliances
- Kitchen Island
- Granite Countertops
- Disposal
Bedrooms and Bathrooms
- Main Floor Bedroom
- Walk-In Closet
- Primary Bathroom is a Full Bathroom
- Bathroom on Main Level
- Soaking Tub
- Separate Shower
Outdoor Features
- Enclosed patio or porch
- Fire Pit
Utilities
- Forced Air Heating and Cooling System
- Two Cooling Systems Mounted To A Wall/Window
- Two Heating Systems
- Hot Water Heating System
- Heating System Uses Gas
Listing and Financial Details
- Homeowner Tax Exemptions
Ownership History
Purchase Details
Purchase Details
Home Financials for this Owner
Home Financials are based on the most recent Mortgage that was taken out on this home.Purchase Details
Home Financials for this Owner
Home Financials are based on the most recent Mortgage that was taken out on this home.Purchase Details
Home Financials for this Owner
Home Financials are based on the most recent Mortgage that was taken out on this home.Purchase Details
Purchase Details
Home Financials for this Owner
Home Financials are based on the most recent Mortgage that was taken out on this home.Similar Homes in the area
Home Values in the Area
Average Home Value in this Area
Purchase History
| Date | Type | Sale Price | Title Company |
|---|---|---|---|
| Warranty Deed | -- | None Listed On Document | |
| Warranty Deed | $408,000 | First American Title Ins Co | |
| Warranty Deed | $350,500 | Chicago Title Insurance Comp | |
| Warranty Deed | $322,500 | Chicago Title Insurance Comp | |
| Interfamily Deed Transfer | -- | None Available | |
| Interfamily Deed Transfer | -- | Chicago Title Insurance Comp |
Mortgage History
| Date | Status | Loan Amount | Loan Type |
|---|---|---|---|
| Previous Owner | $387,600 | New Conventional | |
| Previous Owner | $97,000 | Credit Line Revolving | |
| Previous Owner | $226,000 | Adjustable Rate Mortgage/ARM | |
| Previous Owner | $98,000 | Credit Line Revolving | |
| Previous Owner | $234,800 | Adjustable Rate Mortgage/ARM | |
| Previous Owner | -- | No Value Available | |
| Previous Owner | $244,300 | No Value Available | |
| Previous Owner | $256,480 | Adjustable Rate Mortgage/ARM | |
| Previous Owner | $280,400 | New Conventional | |
| Previous Owner | $306,350 | New Conventional | |
| Previous Owner | $251,700 | New Conventional | |
| Previous Owner | $30,000 | Credit Line Revolving | |
| Previous Owner | $242,500 | New Conventional | |
| Previous Owner | $15,000 | Credit Line Revolving | |
| Previous Owner | $309,400 | Unknown | |
| Previous Owner | $150,000 | Unknown | |
| Previous Owner | $95,000 | Unknown |
Property History
| Date | Event | Price | Change | Sq Ft Price |
|---|---|---|---|---|
| 02/05/2021 02/05/21 | Sold | $408,000 | -1.7% | $192 / Sq Ft |
| 12/23/2020 12/23/20 | Pending | -- | -- | -- |
| 11/10/2020 11/10/20 | Price Changed | $414,900 | -3.5% | $195 / Sq Ft |
| 11/05/2020 11/05/20 | Price Changed | $429,900 | -1.1% | $202 / Sq Ft |
| 10/29/2020 10/29/20 | Price Changed | $434,900 | -3.3% | $204 / Sq Ft |
| 10/23/2020 10/23/20 | For Sale | $449,900 | +28.5% | $211 / Sq Ft |
| 08/30/2013 08/30/13 | Sold | $350,000 | 0.0% | $164 / Sq Ft |
| 07/26/2013 07/26/13 | Pending | -- | -- | -- |
| 07/23/2013 07/23/13 | For Sale | $349,900 | +8.5% | $164 / Sq Ft |
| 12/03/2012 12/03/12 | Sold | $322,500 | -0.8% | $151 / Sq Ft |
| 10/06/2012 10/06/12 | Pending | -- | -- | -- |
| 09/13/2012 09/13/12 | For Sale | $325,000 | -- | $153 / Sq Ft |
Tax History Compared to Growth
Tax History
| Year | Tax Paid | Tax Assessment Tax Assessment Total Assessment is a certain percentage of the fair market value that is determined by local assessors to be the total taxable value of land and additions on the property. | Land | Improvement |
|---|---|---|---|---|
| 2023 | $12,714 | $162,973 | $38,843 | $124,130 |
| 2022 | $12,143 | $151,434 | $36,093 | $115,341 |
| 2021 | $11,791 | $145,806 | $34,752 | $111,054 |
| 2020 | $11,658 | $143,581 | $34,222 | $109,359 |
| 2019 | $11,629 | $140,862 | $33,574 | $107,288 |
| 2018 | $10,801 | $131,439 | $33,574 | $97,865 |
| 2017 | $10,681 | $127,934 | $32,679 | $95,255 |
| 2016 | $10,208 | $120,312 | $26,344 | $93,968 |
| 2015 | -- | $114,387 | $25,047 | $89,340 |
| 2014 | -- | $99,239 | $25,047 | $74,192 |
| 2013 | -- | $99,239 | $25,047 | $74,192 |
Agents Affiliated with this Home
-
Tom Gancer

Seller's Agent in 2021
Tom Gancer
HomeSmart Connect LLC
(630) 430-5162
3 in this area
100 Total Sales
-
Leslie Kiesel

Seller Co-Listing Agent in 2021
Leslie Kiesel
HomeSmart Connect LLC
(630) 253-1292
2 in this area
57 Total Sales
-
Gustin Harshbarger

Buyer's Agent in 2021
Gustin Harshbarger
Baird Warner
(630) 939-9105
3 in this area
95 Total Sales
-

Seller's Agent in 2013
Veronica Heaton
Veronica's Realty
-

Buyer's Agent in 2013
Israel Ballesteros
REMAX Horizon
-
K
Seller's Agent in 2012
Karen Yoch
Karen Douglas Realty
Map
Source: Midwest Real Estate Data (MRED)
MLS Number: MRD10904267
APN: 12-03-183-010
- 107 Anderson Blvd
- 107 N Lincoln Ave
- 122 Logan Ave
- 11 S Lincoln Ave
- 25 S Lincoln Ave
- 517 Illinois St
- 1212 Center St
- 629 N Lincoln Ave
- 1315 Kaneville Rd
- 1410 North St
- 325 N Pine St
- 701 Edison St
- 125 Maple Ct
- 800 Anderson Blvd
- 1634 Scott Blvd
- 301 Country Club Place
- 315 S 5th St
- 82 Gray St
- 1701 Radnor Ct
- 1437 Cooper Ln
