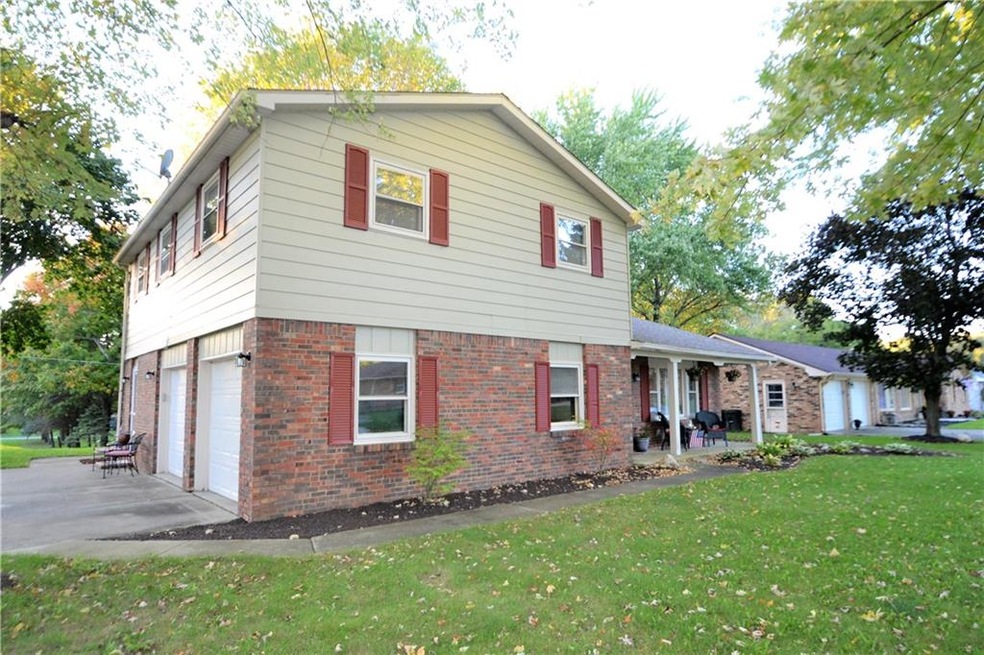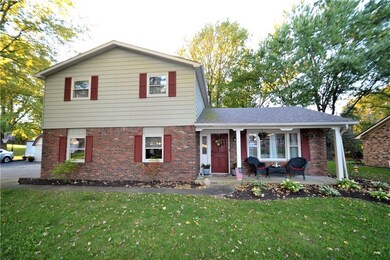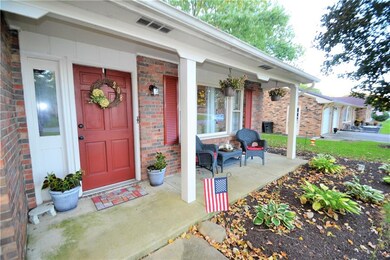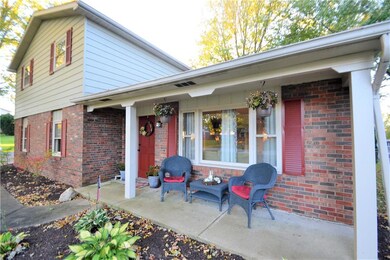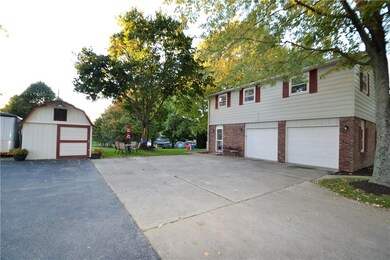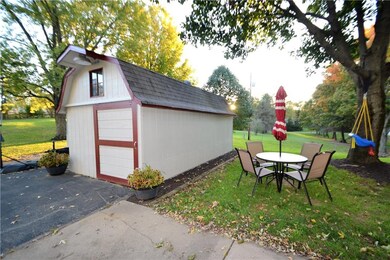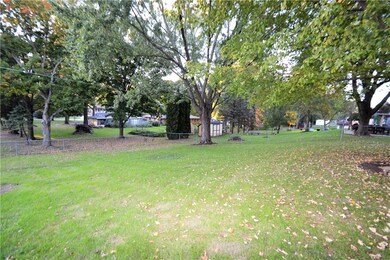
208 Ann Ave Pendleton, IN 46064
Highlights
- 0.68 Acre Lot
- Central Air
- Garage
- 1 Fireplace
- Combination Kitchen and Dining Room
About This Home
As of December 2017Nice 2 story, 3 bedroom home located in desirable Merry Hills subdivision. This nicely updated home features a newer roof, all new paint, updated kitchen and baths, newer flooring, and newer HVAC system. This home is truly a move-in-ready home. Home is situated on 2 lots with an attached 2 car garage, 20x10 large mini-barn, and a 10x20 sunroom. Enjoy the large , freshly painted wood burning fireplace in the great room. *Window Treatments, Refrigerator, washer and dryer, and garage refrigerator are all negotiable. TV mounts will stay. *200 average electric bill, $38 monthly sewer bill. *Taxes include both parcels.
Last Agent to Sell the Property
RE/MAX Real Estate Groups License #RB14042267 Listed on: 10/19/2017

Last Buyer's Agent
Michael Norton
RE/MAX Real Estate Solutions

Home Details
Home Type
- Single Family
Est. Annual Taxes
- $1,396
Year Built
- Built in 1976
Parking
- Garage
Interior Spaces
- 2-Story Property
- 1 Fireplace
- Combination Kitchen and Dining Room
- Crawl Space
- Attic Access Panel
Bedrooms and Bathrooms
- 3 Bedrooms
Utilities
- Central Air
- Well
- Cable TV Available
Additional Features
- Energy-Efficient HVAC
- 0.68 Acre Lot
Community Details
- Merry Hills Subdivision
Listing and Financial Details
- Assessor Parcel Number 481422100077000012
Ownership History
Purchase Details
Home Financials for this Owner
Home Financials are based on the most recent Mortgage that was taken out on this home.Purchase Details
Home Financials for this Owner
Home Financials are based on the most recent Mortgage that was taken out on this home.Purchase Details
Purchase Details
Home Financials for this Owner
Home Financials are based on the most recent Mortgage that was taken out on this home.Similar Homes in Pendleton, IN
Home Values in the Area
Average Home Value in this Area
Purchase History
| Date | Type | Sale Price | Title Company |
|---|---|---|---|
| Deed | -- | -- | |
| Warranty Deed | -- | -- | |
| Sheriffs Deed | -- | -- | |
| Warranty Deed | -- | -- |
Mortgage History
| Date | Status | Loan Amount | Loan Type |
|---|---|---|---|
| Open | $165,000 | New Conventional | |
| Closed | $174,284 | FHA | |
| Previous Owner | $108,500 | New Conventional | |
| Previous Owner | $105,920 | FHA | |
| Previous Owner | $137,500 | New Conventional |
Property History
| Date | Event | Price | Change | Sq Ft Price |
|---|---|---|---|---|
| 12/01/2017 12/01/17 | Sold | $177,500 | -4.1% | $102 / Sq Ft |
| 10/25/2017 10/25/17 | Pending | -- | -- | -- |
| 10/19/2017 10/19/17 | For Sale | $185,000 | +105.6% | $106 / Sq Ft |
| 07/28/2014 07/28/14 | Sold | $90,000 | -2.1% | $52 / Sq Ft |
| 05/29/2014 05/29/14 | Pending | -- | -- | -- |
| 05/13/2014 05/13/14 | Price Changed | $91,900 | -7.2% | $53 / Sq Ft |
| 04/09/2014 04/09/14 | Price Changed | $99,000 | -12.6% | $57 / Sq Ft |
| 01/09/2014 01/09/14 | For Sale | $113,300 | -- | $65 / Sq Ft |
Tax History Compared to Growth
Tax History
| Year | Tax Paid | Tax Assessment Tax Assessment Total Assessment is a certain percentage of the fair market value that is determined by local assessors to be the total taxable value of land and additions on the property. | Land | Improvement |
|---|---|---|---|---|
| 2024 | $2,200 | $227,100 | $22,700 | $204,400 |
| 2023 | $2,100 | $210,000 | $21,500 | $188,500 |
| 2022 | $2,167 | $212,600 | $21,500 | $191,100 |
| 2021 | $1,939 | $199,700 | $21,500 | $178,200 |
| 2020 | $1,964 | $192,300 | $20,500 | $171,800 |
| 2019 | $1,933 | $189,200 | $20,500 | $168,700 |
| 2018 | $1,814 | $176,400 | $20,500 | $155,900 |
| 2017 | $1,120 | $120,900 | $19,000 | $101,900 |
| 2016 | $1,200 | $123,800 | $19,000 | $104,800 |
| 2014 | $1,345 | $130,600 | $19,000 | $111,600 |
| 2013 | $1,345 | $127,700 | $19,000 | $108,700 |
Agents Affiliated with this Home
-
Ryan Kramer

Seller's Agent in 2017
Ryan Kramer
RE/MAX Real Estate Groups
(765) 717-2489
582 Total Sales
-
M
Buyer's Agent in 2017
Michael Norton
RE/MAX
-
Dan Bragg

Seller's Agent in 2014
Dan Bragg
Berkshire Hathaway Home
(765) 748-5509
3 in this area
163 Total Sales
-
Non-BLC Member
N
Buyer's Agent in 2014
Non-BLC Member
MIBOR REALTOR® Association
-
I
Buyer's Agent in 2014
IUO Non-BLC Member
Non-BLC Office
Map
Source: MIBOR Broker Listing Cooperative®
MLS Number: MBR21519831
APN: 48-14-22-100-077.000-012
- 9074 Larson Dr
- 8546 Strabet Dr
- 6972 S 300 W
- 6733 S Cross St
- 6616 S Cross St
- 1014 Gray Squirrel Dr
- 770 Candlewood Dr
- 0 County Road 150 W
- 234 S East St
- 404 Pearl St
- 209 N John St
- 1111 Pendle Hill Ave
- 1032 Pendle Hill Ave
- 124 N Main St
- 1026 Yellowbrick Rd
- 278 Evening Bay Ct
- 315 W High St
- 400 W State St
- 1242 W Huntsville Rd
- 645 Kilmore Dr
