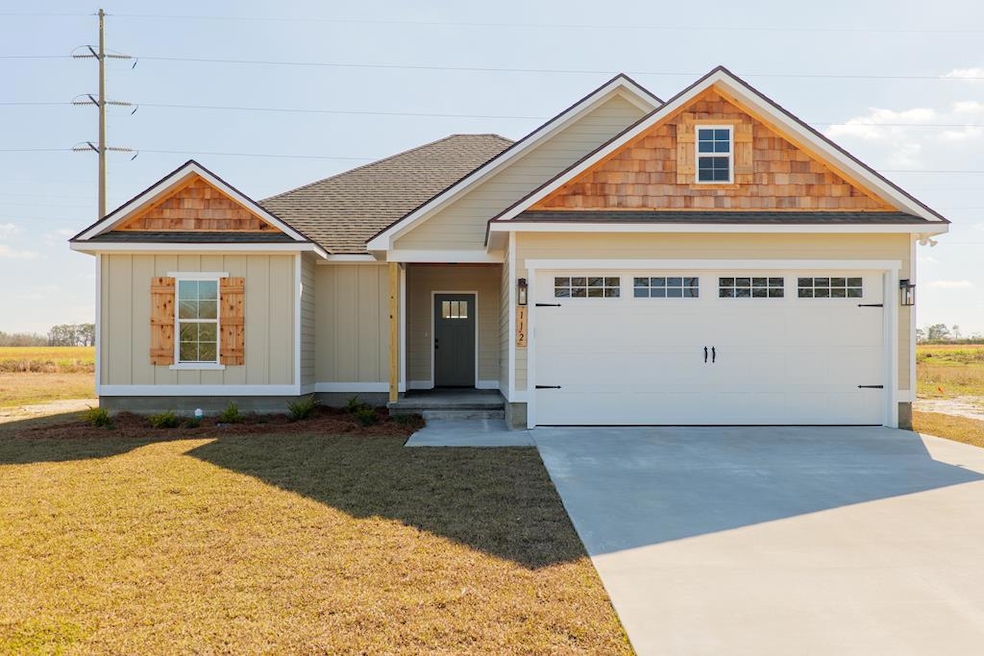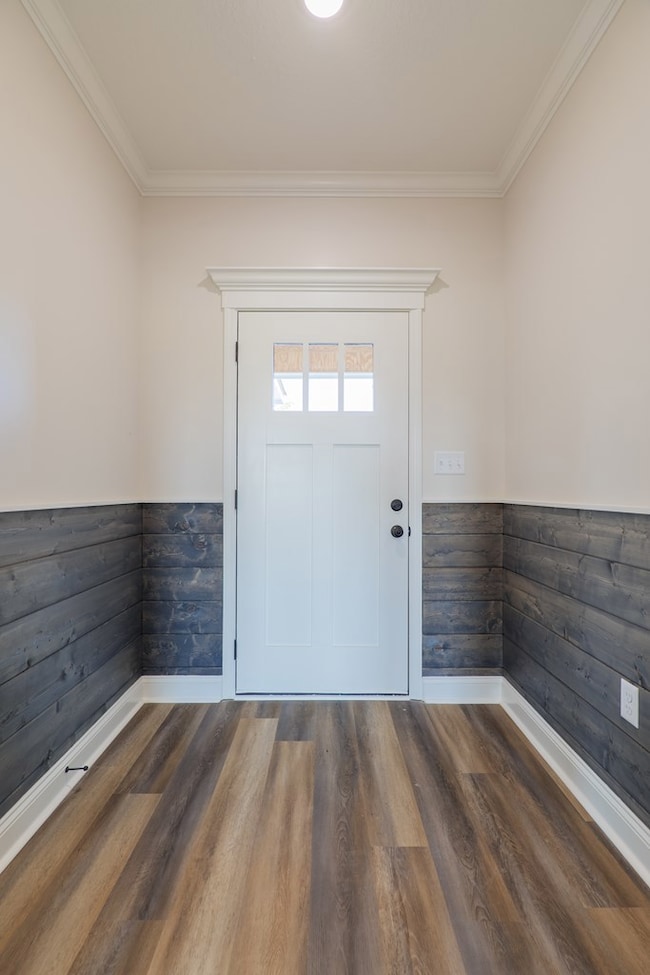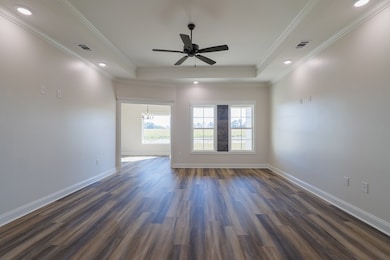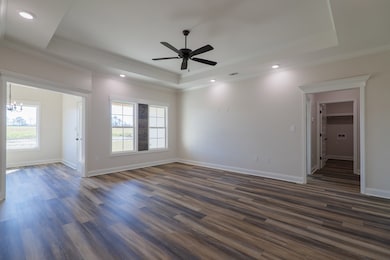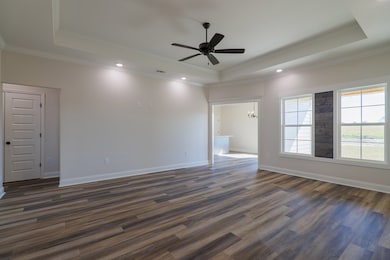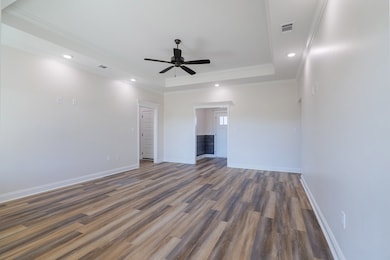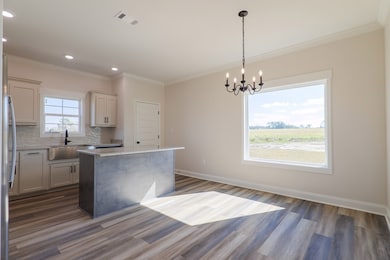208 Baell Trace Ct SE Moultrie, GA 31788
Estimated payment $1,551/month
Highlights
- New Construction
- Covered Patio or Porch
- Soaking Tub
- No HOA
- Double Pane Windows
- Laundry Room
About This Home
Welcome to this stunning, brand-new construction home! Featuring three spacious bedrooms and two beautifully designed bathrooms, this home is thoughtfully crafted with modern living in mind. The open-concept layout seamlessly connects the living area and kitchen, creating a perfect space for entertaining and daily life. Enjoy the privacy of a split bedroom floor plan, with the master suite thoughtfully placed on one side of the home. The master retreat boasts a large walk-in closet, a luxurious double vanity, and a spa-like bath area with a separate tile shower and soaking tub. Don't miss your chance to own this exceptional property that combines comfort, style, and functionality! All of this conveniently located just off of Veterans Parkway and Highway 33. Owners are licensed real estate agents in Georgia/listing agent is one owner.
Listing Agent
Mercer Hughes Real Estate Group, Inc. Brokerage Phone: 2292621388 License #279245 Listed on: 07/16/2025
Home Details
Home Type
- Single Family
Est. Annual Taxes
- $300
Year Built
- Built in 2025 | New Construction
Lot Details
- 8,276 Sq Ft Lot
- Property is zoned R1A
Parking
- 2 Car Garage
- Garage Door Opener
Home Design
- Slab Foundation
- Architectural Shingle Roof
- Cement Siding
Interior Spaces
- 1,523 Sq Ft Home
- 1-Story Property
- Ceiling Fan
- Double Pane Windows
- Laundry Room
Kitchen
- Electric Range
- Microwave
- Dishwasher
Flooring
- Tile
- Luxury Vinyl Tile
Bedrooms and Bathrooms
- 3 Bedrooms
- 2 Full Bathrooms
- Soaking Tub
Additional Features
- Covered Patio or Porch
- Central Heating and Cooling System
Community Details
- No Home Owners Association
- Sagecreek Subdivision
Map
Home Values in the Area
Average Home Value in this Area
Property History
| Date | Event | Price | List to Sale | Price per Sq Ft |
|---|---|---|---|---|
| 07/16/2025 07/16/25 | For Sale | $289,900 | -- | $190 / Sq Ft |
Source: South Georgia MLS
MLS Number: 145589
- 205 Baell Trace Ct SE
- 213 Baell Trace Ct SE
- 114 Baell Trace Ct SE
- 3 Baell Trace Ct SE
- 534 Us Highway 319 S
- 48 Packer Pride Dr SE
- 387 Tanglewood Dr
- 65 Packer Pride Dr SE
- 16 Francine Way SE
- 85 Cobblestone Blvd SE
- 331 Cobblestone Blvd SE
- 35 Cobblestone Blvd SE
- 135 Southlake Dr
- 305 Clubview Dr
- 4 Baldwin Place SE
- 304 Clubview Dr
- 5 Bracken Dr
- XX Us Highway 319 S Unit 8-11
- 31 31st Ave SE
- 199 Lb Nevels Rd
- 3109 Veterans Pkwy S
- 2809 5th St SE
- 517 26th Ave SE
- 315 15th St SE
- 227 2nd Ave SE
- 841 E Central Ave
- 20 7th St NE
- 516 Georgia 133
- 23841 Us Highway 19 N
- 241 Cove Landing Dr
- 321 Madison Grove Blvd
- 1388 N Pinetree Blvd
- 168 Azalea St
- 2448 Cassidy Rd
- 222 Fontaine Dr
- 2015 E Pinetree Blvd
- 1 Grand Park Ln
- 2005 E Pinetree Blvd
- 11369 Us Highway 84 E
- 708 S Parrish Ave
