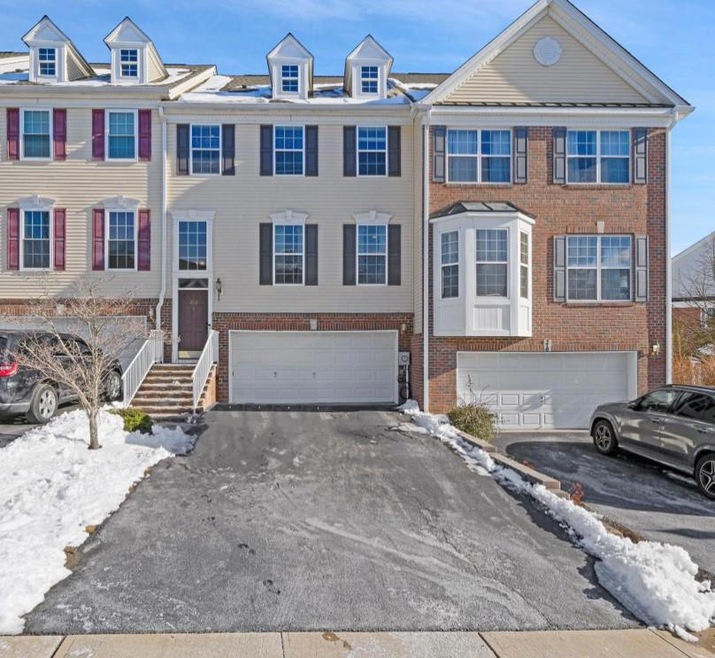
208 Balsam Dr New Windsor, NY 12553
New Windsor NeighborhoodHighlights
- Clubhouse
- Wood Flooring
- Granite Countertops
- Cathedral Ceiling
- 1 Fireplace
- Community Pool
About This Home
As of June 2024Welcome to The Grove. This 2008 built home with original owners is a stunner and turn key ready. Upon entering into the light filled foyer you encounter a large living room with space for dining table, hardwood floors and crown molding with high ceilings. The open kitchen has stainless steel appliances, granite countertops, countertop seating and a pantry closet. You will also find space for another family room by the gas fireplace and dining space leading out the sliding doors to small deck. Upstairs the primary bedroom has it's own bathroom with double sink, jacuzzi tub & separate shower. This bedroom has not one but two walk-in closets. An additional 2 bedrooms, bathroom and laundry room completes the second floor. The lower level on one side has a large family room or can be used as guest room & the other lower level door leads out to the two car garage with ample space for storage. Enjoy the amenities of an inground community pool, basketball, tennis, gym and community center. Bask in the enjoyment & convenience of community living. Close to school, shops, restaurants, etc. Great commuter location near major highways and travel convenience with Stewart Airport minutes away. Additional Information: Amenities:Soaking Tub,ParkingFeatures:2 Car Attached,
Last Agent to Sell the Property
HomeSmart Homes & Estates Brokerage Phone: (845) 547-0005 License #10401245903 Listed on: 03/21/2024

Townhouse Details
Home Type
- Townhome
Est. Annual Taxes
- $6,595
Year Built
- Built in 2008
Lot Details
- 436 Sq Ft Lot
HOA Fees
- $430 Monthly HOA Fees
Home Design
- Brick Exterior Construction
- Vinyl Siding
Interior Spaces
- 2,376 Sq Ft Home
- 3-Story Property
- Cathedral Ceiling
- 1 Fireplace
- ENERGY STAR Qualified Windows
- Finished Basement
Kitchen
- Cooktop
- Microwave
- Dishwasher
- Stainless Steel Appliances
- Granite Countertops
Flooring
- Wood
- Carpet
Bedrooms and Bathrooms
- 3 Bedrooms
- En-Suite Primary Bedroom
- Walk-In Closet
- Double Vanity
Laundry
- Dryer
- Washer
Parking
- 2 Car Attached Garage
- Electric Vehicle Home Charger
Schools
- Little Britain Elementary School
- Washingtonville Middle School
- Washingtonville Senior High School
Utilities
- Forced Air Heating and Cooling System
- Heating System Uses Natural Gas
Listing and Financial Details
- Assessor Parcel Number 334800-097-000-0001-001.000-0058
Community Details
Overview
- Association fees include common area maintenance, exterior maintenance, snow removal, trash
Amenities
- Clubhouse
Recreation
- Tennis Courts
- Community Pool
Ownership History
Purchase Details
Home Financials for this Owner
Home Financials are based on the most recent Mortgage that was taken out on this home.Purchase Details
Similar Home in New Windsor, NY
Home Values in the Area
Average Home Value in this Area
Purchase History
| Date | Type | Sale Price | Title Company |
|---|---|---|---|
| Deed | $440,000 | None Available | |
| Deed | $440,000 | None Available | |
| Deed | $418,888 | Eneida Boniche | |
| Deed | $418,888 | Eneida Boniche |
Mortgage History
| Date | Status | Loan Amount | Loan Type |
|---|---|---|---|
| Open | $434,250 | Stand Alone Refi Refinance Of Original Loan | |
| Closed | $434,250 | Stand Alone Refi Refinance Of Original Loan |
Property History
| Date | Event | Price | Change | Sq Ft Price |
|---|---|---|---|---|
| 06/05/2024 06/05/24 | Sold | $440,000 | 0.0% | $185 / Sq Ft |
| 04/12/2024 04/12/24 | Pending | -- | -- | -- |
| 03/21/2024 03/21/24 | For Sale | $439,999 | -- | $185 / Sq Ft |
Tax History Compared to Growth
Tax History
| Year | Tax Paid | Tax Assessment Tax Assessment Total Assessment is a certain percentage of the fair market value that is determined by local assessors to be the total taxable value of land and additions on the property. | Land | Improvement |
|---|---|---|---|---|
| 2024 | $6,609 | $30,500 | $3,500 | $27,000 |
| 2023 | $6,608 | $30,500 | $3,500 | $27,000 |
| 2022 | $6,701 | $30,500 | $3,500 | $27,000 |
| 2021 | $6,664 | $30,500 | $3,500 | $27,000 |
| 2020 | $6,518 | $30,500 | $3,500 | $27,000 |
| 2019 | $6,392 | $30,500 | $3,500 | $27,000 |
| 2018 | $6,392 | $30,500 | $3,500 | $27,000 |
| 2017 | $6,108 | $30,500 | $3,500 | $27,000 |
| 2016 | $5,988 | $30,500 | $3,500 | $27,000 |
| 2015 | -- | $30,500 | $3,500 | $27,000 |
| 2014 | -- | $30,500 | $3,500 | $27,000 |
Agents Affiliated with this Home
-
Brenda Otero

Seller's Agent in 2024
Brenda Otero
HomeSmart Homes & Estates
(917) 396-9454
13 in this area
120 Total Sales
-
Malgorzata Page
M
Buyer's Agent in 2024
Malgorzata Page
Keller Williams Hudson Valley
1 in this area
15 Total Sales
Map
Source: OneKey® MLS
MLS Number: H6290946
APN: 334800-097-000-0001-001.000-0058
- 1701 Hawthorn Way
- 1103 Little Britain Rd
- 2 Elizabeth Ln
- 84 Kings Rd
- 16 Bivona Ln Unit 76
- 16 Bivona Ln Unit 120
- 11 Square Hill Rd Unit 21
- 18 Square Hill Rd Unit 29
- 54 Fox Hill Run
- 120 Moores Hill Rd
- 152 Fox Hill Run
- 0 Silver Stream Rd Unit ONEH6282502
- 6 Willow St
- 0 Fletcher Dr Unit H4953818
- 38 Windwood Dr
- 515 Toleman Rd
- 48 Fletcher Dr
- 626 Union Ave
- 10 Flamingo Dr
- 24 Wildwood Dr
