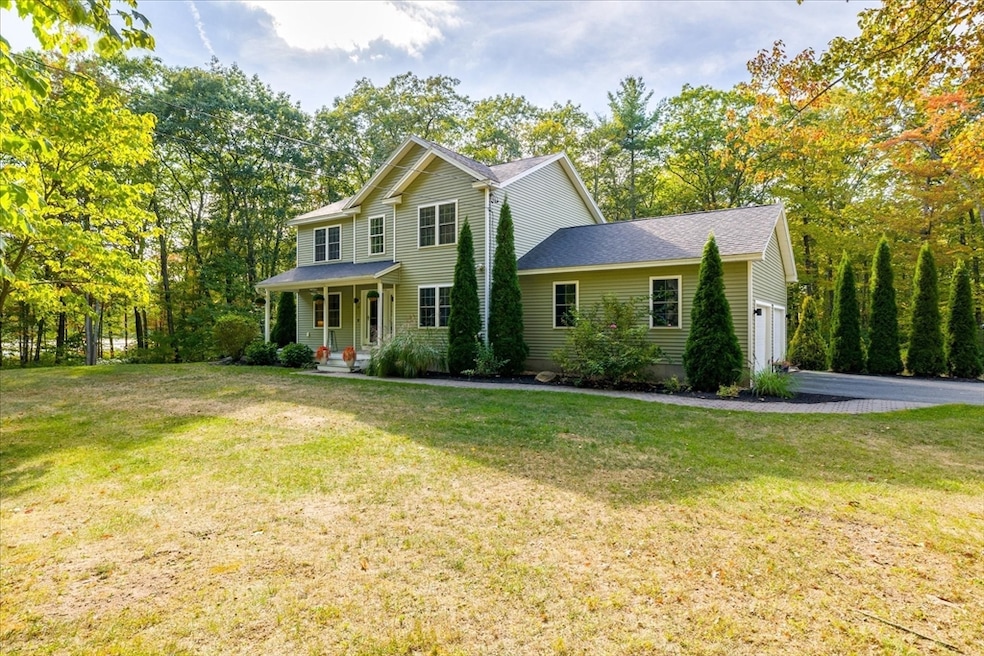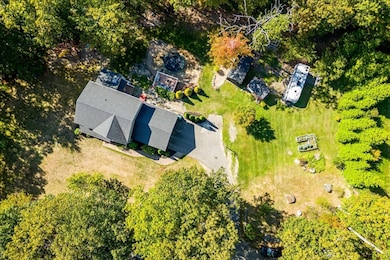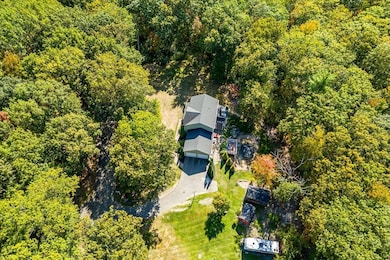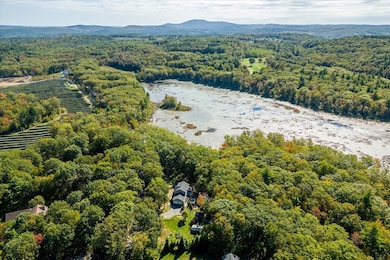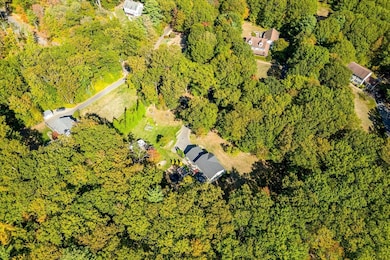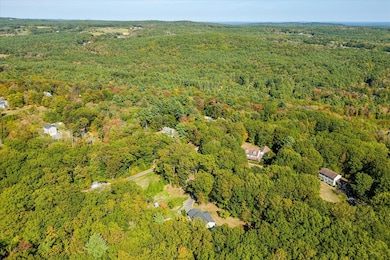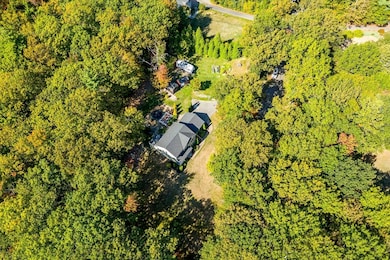208 Bean Porridge Hill Rd Westminster, MA 01473
Estimated payment $3,709/month
Highlights
- Golf Course Community
- Scenic Views
- Open Floorplan
- Public Water Access
- Waterfront
- Colonial Architecture
About This Home
Tucked on 1.38 acres with peaceful pond views, this 2012 Colonial blends space, light, and nature. Step inside to an inviting open layout where the kitchen with granite counters and stainless appliances flows into the dining and family spaces. An extra bonus room with skylights fill the home with warmth, while sliders lead the way to a composite deck overlooking the private backyard - perfect for morning coffee, evening dinners, or play. Upstairs, the primary suite offers a walk-in closet and full bath with double vanity, while two more bedrooms and a laundry room add convenience. The finished lower level creates flexible space for movie nights, hobbies, or workouts. With a welcoming front porch, garden beds, sheds, and an attached two-car garage, this home is designed for both everyday living and special moments. Just minutes to Mt. Wachusett, local trails, and Route 2, it’s a place where comfort meets connection to the outdoors. Open House Saturday 9/27 -10:30am-12pm.
Home Details
Home Type
- Single Family
Est. Annual Taxes
- $5,940
Year Built
- Built in 2012
Lot Details
- 1.38 Acre Lot
- Waterfront
- Level Lot
- Wooded Lot
- Property is zoned R2
Parking
- 2 Car Attached Garage
- Side Facing Garage
- Driveway
- Open Parking
- Off-Street Parking
Property Views
- Pond
- Scenic Vista
Home Design
- Colonial Architecture
- Frame Construction
- Shingle Roof
- Concrete Perimeter Foundation
Interior Spaces
- Open Floorplan
- Beamed Ceilings
- Cathedral Ceiling
- Ceiling Fan
- Skylights
- Recessed Lighting
- Insulated Windows
- Picture Window
- Sliding Doors
- Sitting Room
- Storm Doors
Kitchen
- Range
- Plumbed For Ice Maker
- Dishwasher
- Solid Surface Countertops
Flooring
- Wood
- Wall to Wall Carpet
- Tile
Bedrooms and Bathrooms
- 3 Bedrooms
- Primary bedroom located on second floor
- Walk-In Closet
- Double Vanity
Laundry
- Laundry Room
- Laundry on main level
- Washer and Electric Dryer Hookup
Partially Finished Basement
- Basement Fills Entire Space Under The House
- Interior Basement Entry
- Block Basement Construction
Outdoor Features
- Public Water Access
- Bulkhead
- Deck
- Outdoor Storage
- Rain Gutters
- Porch
Utilities
- Forced Air Heating and Cooling System
- 2 Cooling Zones
- 2 Heating Zones
- Heating System Uses Natural Gas
- Generator Hookup
- 200+ Amp Service
- Power Generator
- Water Treatment System
- Private Water Source
- Tankless Water Heater
- Water Softener
- Private Sewer
Listing and Financial Details
- Assessor Parcel Number M:27 B:2 L:2,4875136
Community Details
Overview
- No Home Owners Association
- Near Conservation Area
Recreation
- Golf Course Community
- Jogging Path
Map
Home Values in the Area
Average Home Value in this Area
Tax History
| Year | Tax Paid | Tax Assessment Tax Assessment Total Assessment is a certain percentage of the fair market value that is determined by local assessors to be the total taxable value of land and additions on the property. | Land | Improvement |
|---|---|---|---|---|
| 2025 | $5,940 | $482,900 | $108,100 | $374,800 |
| 2024 | $5,700 | $464,900 | $108,100 | $356,800 |
| 2023 | $5,584 | $427,600 | $101,000 | $326,600 |
| 2022 | $5,794 | $366,700 | $87,700 | $279,000 |
| 2021 | $5,801 | $346,100 | $72,000 | $274,100 |
| 2020 | $5,769 | $328,700 | $65,300 | $263,400 |
| 2019 | $5,734 | $314,200 | $54,200 | $260,000 |
| 2018 | $5,515 | $297,300 | $54,200 | $243,100 |
| 2017 | $5,228 | $287,400 | $47,500 | $239,900 |
| 2016 | $5,131 | $273,200 | $39,500 | $233,700 |
| 2015 | $4,882 | $257,600 | $39,500 | $218,100 |
| 2014 | $4,889 | $257,600 | $39,500 | $218,100 |
Property History
| Date | Event | Price | List to Sale | Price per Sq Ft | Prior Sale |
|---|---|---|---|---|---|
| 10/19/2025 10/19/25 | Price Changed | $609,900 | -3.2% | $257 / Sq Ft | |
| 09/24/2025 09/24/25 | For Sale | $629,900 | +57.5% | $265 / Sq Ft | |
| 10/08/2019 10/08/19 | Sold | $399,900 | 0.0% | $204 / Sq Ft | View Prior Sale |
| 08/08/2019 08/08/19 | Pending | -- | -- | -- | |
| 08/05/2019 08/05/19 | For Sale | $399,900 | -- | $204 / Sq Ft |
Purchase History
| Date | Type | Sale Price | Title Company |
|---|---|---|---|
| Not Resolvable | $399,900 | -- | |
| Not Resolvable | $257,900 | -- |
Mortgage History
| Date | Status | Loan Amount | Loan Type |
|---|---|---|---|
| Open | $300,000 | New Conventional | |
| Previous Owner | $263,444 | New Conventional |
Source: MLS Property Information Network (MLS PIN)
MLS Number: 73435176
APN: WMIN-000027-000002-000000-000002
- 0-1 Bean Porridge Hill Rd
- 77 Barrel Rd
- 182 Sheldon Rd
- 95 Loiselle Ave
- 15 Kirali Ct
- 189 Fitchburg Rd
- 103 Brierwood Dr
- 179 Cashman Hill Rd
- 794 Ashburnham Hill Rd
- 592 Westminster Hill Rd
- 136 Willard Rd
- 14 Felton St
- 87 Eaton St
- 45 Norwood St
- 17 Simonds Rd
- 87 Roosevelt St
- 147 Westminster St
- 123 Willard Rd
- 19 Ashburnham St
- 100 Platts Rd
- 20 Temple St Unit 1
- 20 Temple St Unit West Fitchburg Apartment
- 17 Sanborn St Unit 17
- 53 Cascade St Unit 1
- 308 Fairmount St Unit 3
- 1 Oak Hill Rd
- 151-153 Oak Hill Rd Unit 151
- 333 Oak Hill Rd Unit 3R
- 245 River St
- 26 West St Unit 1
- 31 Edwards St Unit 2R
- 70 Edwards St
- 70 Edwards St
- 1428 Main St
- 215 Madison St Unit B
- 216 Clarendon St Unit A
- 293 Madison St
- 306 Franklin Rd Unit 2
- 90 Leighton St Unit Apartment 1
- 139 Pratt Rd Unit 3
