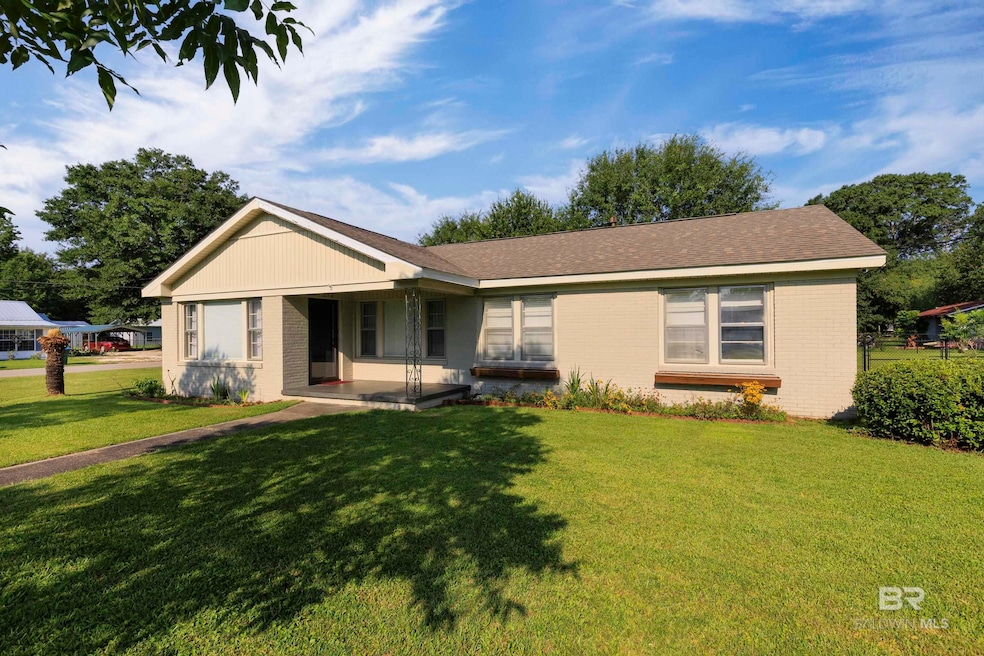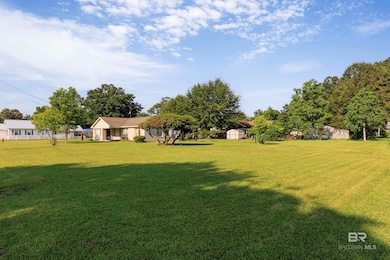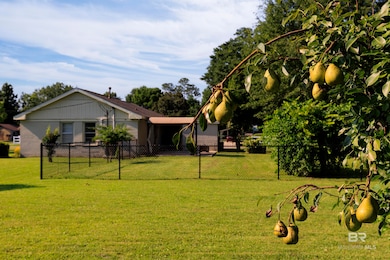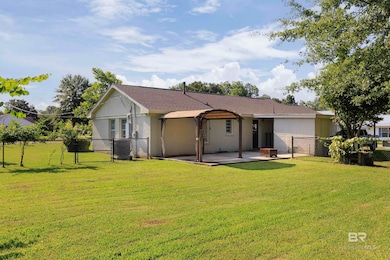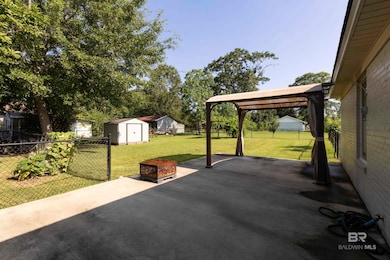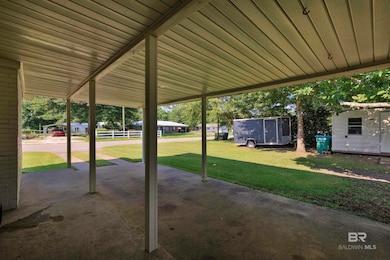
208 Beck St Atmore, AL 36502
Estimated payment $1,212/month
Highlights
- Wood Flooring
- No HOA
- Formal Dining Room
- Corner Lot
- Covered Patio or Porch
- Eat-In Kitchen
About This Home
Nicely updated and move in ready 4 bedroom/2 bath home situated on a corner lot. Open concept living/kitchen/dining area. This home features hardwood floors throughout much of the home, with tile in bathrooms. Updated kitchen with butcherblock countertops, tile backsplash, and stainless appliances. Split bedroom plan. Back yard has fenced section perfect for pets, with expansive side yard beyond the fence. Fruit is in abundance on this property, which includes blueberry bushes, pear trees, fig tree, and muscadine vine. Summary of Updates: HVAC (2018), Kitchen & appliances (2020), New Plumbing & whole home filtration system (2020), New Roof (2021). Make it yours today! Buyer to verify all information during due diligence.
Home Details
Home Type
- Single Family
Est. Annual Taxes
- $2,009
Year Built
- Built in 1951
Lot Details
- 0.69 Acre Lot
- Lot Dimensions are 153 x 196 x 151 x 196
- Fenced
- Corner Lot
- Level Lot
Parking
- 1 Carport Space
Home Design
- Ranch Property
- Brick or Stone Mason
- Slab Foundation
- Composition Roof
- Lead Paint Disclosure
Interior Spaces
- 1,854 Sq Ft Home
- 1-Story Property
- Ceiling Fan
- Living Room
- Formal Dining Room
- Fire and Smoke Detector
- Property Views
Kitchen
- Eat-In Kitchen
- Breakfast Bar
- Electric Range
- Microwave
- Dishwasher
- Disposal
Flooring
- Wood
- Tile
Bedrooms and Bathrooms
- 4 Bedrooms
- Split Bedroom Floorplan
- Walk-In Closet
- 2 Full Bathrooms
- Single Vanity
- Primary Bathroom includes a Walk-In Shower
Laundry
- Laundry Located Outside
- Dryer
- Washer
Outdoor Features
- Covered Patio or Porch
- Outdoor Storage
Schools
- Not Baldwin County Elementary And Middle School
Utilities
- Central Heating and Cooling System
- Heating System Uses Natural Gas
Community Details
- No Home Owners Association
Listing and Financial Details
- Legal Lot and Block 12 / 12
- Assessor Parcel Number 2609294005011.000
Map
Home Values in the Area
Average Home Value in this Area
Tax History
| Year | Tax Paid | Tax Assessment Tax Assessment Total Assessment is a certain percentage of the fair market value that is determined by local assessors to be the total taxable value of land and additions on the property. | Land | Improvement |
|---|---|---|---|---|
| 2024 | $2,096 | $40,180 | $0 | $0 |
| 2023 | $2,009 | $37,560 | $0 | $0 |
| 2022 | $571 | $10,320 | $0 | $0 |
| 2021 | $467 | $10,320 | $0 | $0 |
| 2020 | $1,063 | $0 | $0 | $0 |
| 2019 | $1,055 | $21,100 | $0 | $0 |
| 2018 | $1,055 | $21,100 | $0 | $0 |
| 2017 | $949 | $18,980 | $0 | $0 |
| 2015 | -- | $17,220 | $2,100 | $15,120 |
| 2014 | -- | $18,720 | $2,800 | $15,920 |
Property History
| Date | Event | Price | List to Sale | Price per Sq Ft | Prior Sale |
|---|---|---|---|---|---|
| 11/10/2025 11/10/25 | For Sale | $198,000 | 0.0% | $107 / Sq Ft | |
| 11/02/2025 11/02/25 | Pending | -- | -- | -- | |
| 10/08/2025 10/08/25 | Price Changed | $198,000 | -1.0% | $107 / Sq Ft | |
| 08/29/2025 08/29/25 | For Sale | $199,900 | 0.0% | $108 / Sq Ft | |
| 08/24/2025 08/24/25 | Pending | -- | -- | -- | |
| 07/22/2025 07/22/25 | Price Changed | $199,900 | -2.4% | $108 / Sq Ft | |
| 06/27/2025 06/27/25 | For Sale | $204,900 | +10.8% | $111 / Sq Ft | |
| 09/02/2022 09/02/22 | Sold | $185,000 | 0.0% | $105 / Sq Ft | View Prior Sale |
| 07/27/2022 07/27/22 | Pending | -- | -- | -- | |
| 07/21/2022 07/21/22 | For Sale | $185,000 | 0.0% | $105 / Sq Ft | |
| 07/20/2022 07/20/22 | Pending | -- | -- | -- | |
| 07/01/2022 07/01/22 | For Sale | $185,000 | 0.0% | $105 / Sq Ft | |
| 06/14/2022 06/14/22 | Pending | -- | -- | -- | |
| 06/12/2022 06/12/22 | Price Changed | $185,000 | -7.5% | $105 / Sq Ft | |
| 06/02/2022 06/02/22 | For Sale | $200,000 | +141.0% | $113 / Sq Ft | |
| 10/14/2019 10/14/19 | Sold | $83,000 | -12.2% | $47 / Sq Ft | View Prior Sale |
| 08/30/2019 08/30/19 | Pending | -- | -- | -- | |
| 08/16/2019 08/16/19 | Price Changed | $94,500 | -2.6% | $53 / Sq Ft | |
| 05/19/2019 05/19/19 | For Sale | $97,000 | -- | $55 / Sq Ft |
Purchase History
| Date | Type | Sale Price | Title Company |
|---|---|---|---|
| Deed | $185,000 | -- | |
| Executors Deed | -- | -- |
About the Listing Agent

Tiffany pairs her real estate knowledge with the support of the largest real estate company in Georgia, Better Homes and Gardens Real Estate Metro Brokers, she offers her clients everything they would need.
Tiffany's Other Listings
Source: Baldwin REALTORS®
MLS Number: 381327
APN: 26-09-29-4-005-011.000
- 326 E Horner St
- 301 E Craig St
- 501 S Presley St
- 702 S Presley St
- 401 E Oak St
- 509 5th Ave
- 507 E Pine St
- 803 S Pensacola Ave
- 0 E Owens St Unit 666137
- 0 E Owens St Unit 9,10 364614
- 215 E Pine St
- 1110 1st Ave
- 0 S Presley St Unit 7445099
- 0 S Presley St Unit 1 367038
- 613 S Carney St
- 14000 Block U S Highway 31
- 00 Hwy 31
- 618 S Carney St
- 223 Mcrae St
- 210 S Trammell St
- 210 S Trammell St
- 321 N Trammell St Unit 4
- 321 N Trammell St
- 321 N Trammell St
- 704 W Sunset Dr
- 114 Rodeo Ln
- 6850 Bratt Rd
- 410 W 16th St
- 5983 Crabtree Church Rd
- 200 N Dobson Ave
- 3062 Bud Diamond Rd
- 42620 Nicholsville Rd
- 10733 Aspinwall Rd
- 1475 Bet Raines Rd
- 1002 Daffin Rd
- 5428 U S 29
- 312 Scott St
- 741 Williamson St
- 100 Harrison Ave
