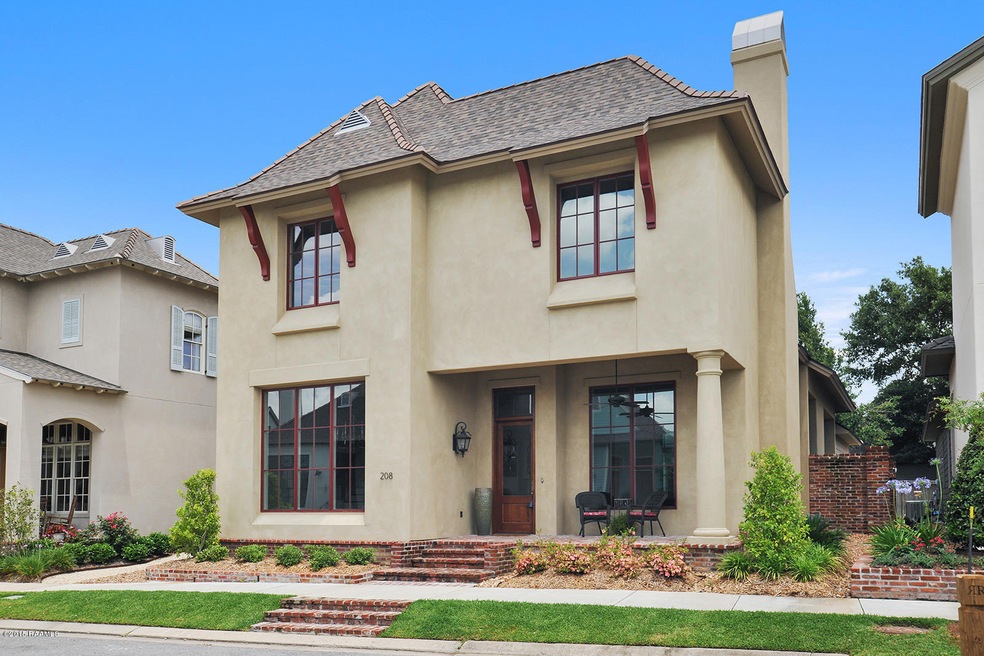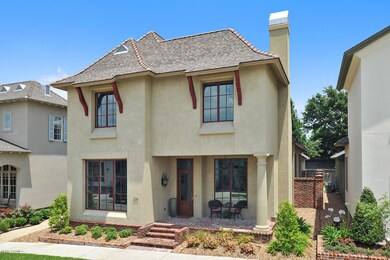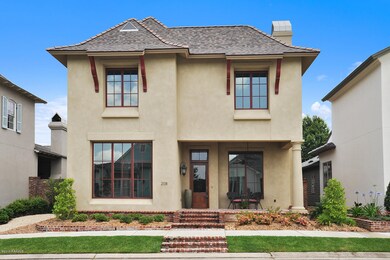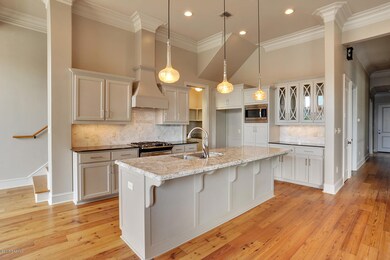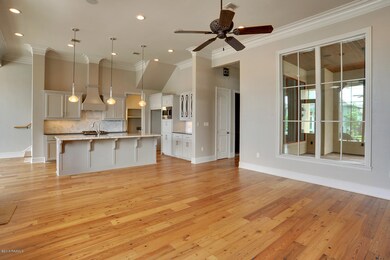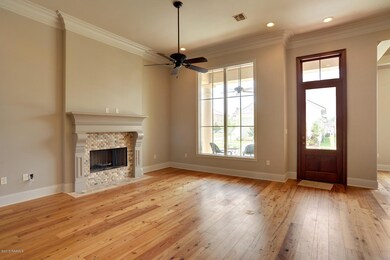
208 Biltmore Way Lafayette, LA 70508
River Ranch NeighborhoodHighlights
- Fitness Center
- Medical Services
- Traditional Architecture
- Edgar Martin Middle School Rated A-
- Newly Remodeled
- Wood Flooring
About This Home
As of December 2018Entertaining is easy and elegant in this River Ranch new construction. Outdoor spaces range from the graceful front porch large enough for rockers, to the spacious covered patio with 2nd FP, stained wood ceiling and connections for that outdoor kitchen everyone wants. Interiors are a special treat that are welcoming from the first step inside! Open floorplan allows for separate spaces that flow together effortlessly- and the colors are fantastic! Large DR boasts gorgeous cofered ceiling, wood floors and lots of natural light. Nearby kitchen with large slab granite island is perfect for serving or as breakfast bar and is open to the living area with FP. Wood floors are throughout downstairs living areas which include not only 3 BRs but a nice office/nursery/exercise room off of the Master BR. Luxurious materials are everywhere and add to the character of this home. Upstairs area includes 2 BRs and a nice office or TV area. No wasted space in this efficient, well-insulated beauty with storage everywhere. Closets are large and well-outfitted and wait until you see the huge, walk-in floored attic!!!
Last Agent to Sell the Property
Keaty Real Estate Team License #41012 Listed on: 05/15/2015
Last Buyer's Agent
Carla Fontenot
Majestic Realty & Investments LLC License #0995688901
Home Details
Home Type
- Single Family
Est. Annual Taxes
- $5,787
Year Built
- Built in 2015 | Newly Remodeled
Lot Details
- Lot Dimensions are 48.21 x 114.96 x 48 x 110.82
- Privacy Fence
- Brick Fence
- Landscaped
- Level Lot
- Sprinkler System
HOA Fees
- $80 Monthly HOA Fees
Home Design
- Traditional Architecture
- Mediterranean Architecture
- Slab Foundation
- Composition Roof
- Stucco
Interior Spaces
- 2,412 Sq Ft Home
- 2-Story Property
- Built-In Features
- Crown Molding
- High Ceiling
- Ceiling Fan
- 2 Fireplaces
- Washer and Electric Dryer Hookup
Kitchen
- Stove
- Microwave
- Plumbed For Ice Maker
- Dishwasher
- Disposal
Flooring
- Wood
- Carpet
- Tile
Bedrooms and Bathrooms
- 3 Bedrooms
- Walk-In Closet
- Soaking Tub
- Separate Shower
Home Security
- Prewired Security
- Fire and Smoke Detector
Parking
- Garage
- Rear-Facing Garage
- Garage Door Opener
Outdoor Features
- Covered patio or porch
- Exterior Lighting
Schools
- Cpl. M. Middlebrook Elementary School
- Paul Breaux Middle School
- Comeaux High School
Utilities
- Forced Air Zoned Heating and Cooling System
- Heating System Uses Natural Gas
- Cable TV Available
Listing and Financial Details
- Home warranty included in the sale of the property
- Tax Lot L-134
Community Details
Overview
- River Ranch Subdivision
Amenities
- Medical Services
- Shops
Recreation
- Community Playground
- Fitness Center
- Park
Ownership History
Purchase Details
Home Financials for this Owner
Home Financials are based on the most recent Mortgage that was taken out on this home.Purchase Details
Home Financials for this Owner
Home Financials are based on the most recent Mortgage that was taken out on this home.Purchase Details
Home Financials for this Owner
Home Financials are based on the most recent Mortgage that was taken out on this home.Purchase Details
Similar Homes in the area
Home Values in the Area
Average Home Value in this Area
Purchase History
| Date | Type | Sale Price | Title Company |
|---|---|---|---|
| Cash Sale Deed | $550,000 | None Available | |
| Deed | $555,000 | None Available | |
| Cash Sale Deed | $550,000 | Standard Title Llc | |
| Cash Sale Deed | $114,240 | None Available |
Mortgage History
| Date | Status | Loan Amount | Loan Type |
|---|---|---|---|
| Previous Owner | $400,000 | Future Advance Clause Open End Mortgage |
Property History
| Date | Event | Price | Change | Sq Ft Price |
|---|---|---|---|---|
| 12/21/2018 12/21/18 | Sold | -- | -- | -- |
| 11/29/2018 11/29/18 | Pending | -- | -- | -- |
| 06/27/2018 06/27/18 | For Sale | $580,000 | +2.2% | $234 / Sq Ft |
| 05/08/2018 05/08/18 | Sold | -- | -- | -- |
| 04/08/2018 04/08/18 | Pending | -- | -- | -- |
| 03/12/2018 03/12/18 | For Sale | $567,500 | -1.3% | $234 / Sq Ft |
| 07/07/2015 07/07/15 | Sold | -- | -- | -- |
| 07/02/2015 07/02/15 | Pending | -- | -- | -- |
| 05/15/2015 05/15/15 | For Sale | $575,000 | -- | $238 / Sq Ft |
Tax History Compared to Growth
Tax History
| Year | Tax Paid | Tax Assessment Tax Assessment Total Assessment is a certain percentage of the fair market value that is determined by local assessors to be the total taxable value of land and additions on the property. | Land | Improvement |
|---|---|---|---|---|
| 2024 | $5,787 | $55,003 | $11,500 | $43,503 |
| 2023 | $5,787 | $53,031 | $11,500 | $41,531 |
| 2022 | $5,549 | $53,031 | $11,500 | $41,531 |
| 2021 | $5,567 | $53,031 | $11,500 | $41,531 |
| 2020 | $5,549 | $53,031 | $11,500 | $41,531 |
| 2019 | $3,753 | $53,031 | $11,500 | $41,531 |
| 2018 | $5,412 | $53,031 | $11,500 | $41,531 |
| 2017 | $5,405 | $53,031 | $11,500 | $41,531 |
| 2015 | $1,171 | $11,500 | $11,500 | $0 |
| 2013 | -- | $11,500 | $11,500 | $0 |
Agents Affiliated with this Home
-
C
Seller's Agent in 2018
Candi Bellard
Compass
-
Carolyn Groner

Seller's Agent in 2018
Carolyn Groner
Keller Williams Realty Acadiana
(337) 578-4345
103 Total Sales
-
Suzanne D'Ambrosio

Seller Co-Listing Agent in 2018
Suzanne D'Ambrosio
Compass
(337) 541-0291
84 Total Sales
-
C
Buyer's Agent in 2018
Charles Baudoin
ERA Stirling Properties
-
Charlie Baudoin

Buyer's Agent in 2018
Charlie Baudoin
Latter & Blum
6 in this area
39 Total Sales
-
Debbie Foreman
D
Seller's Agent in 2015
Debbie Foreman
Keaty Real Estate Team
(337) 344-2006
5 in this area
46 Total Sales
Map
Source: REALTOR® Association of Acadiana
MLS Number: 15300778
APN: 6139707
- 221 Worth Ave
- 106 Brickell Way
- 109 Capri Ct
- 308 Biltmore Way
- 213 Steiner Oaks Rd
- 400 Settlers Trace Blvd
- 212 Brickell Way Unit C
- 302 Richland Ave Unit 207c
- 605 Silverstone Rd Unit 203b
- 201 Settlers Trace Blvd Unit 4404
- 201 Settlers Trace Blvd Unit 1413
- 201 Settlers Trace Blvd Unit 2414
- 201 Settlers Trace Blvd Unit 2406
- 201 Settlers Trace Blvd Unit 4401
- 201 Settlers Trace Blvd Unit 2401
- 1127 Camellia Blvd Unit H1
- 108 Ellendale Blvd
- 3015 Kaliste Saloom Rd
- 709 Settlers Trace Blvd
- 211 Meridian Ave
