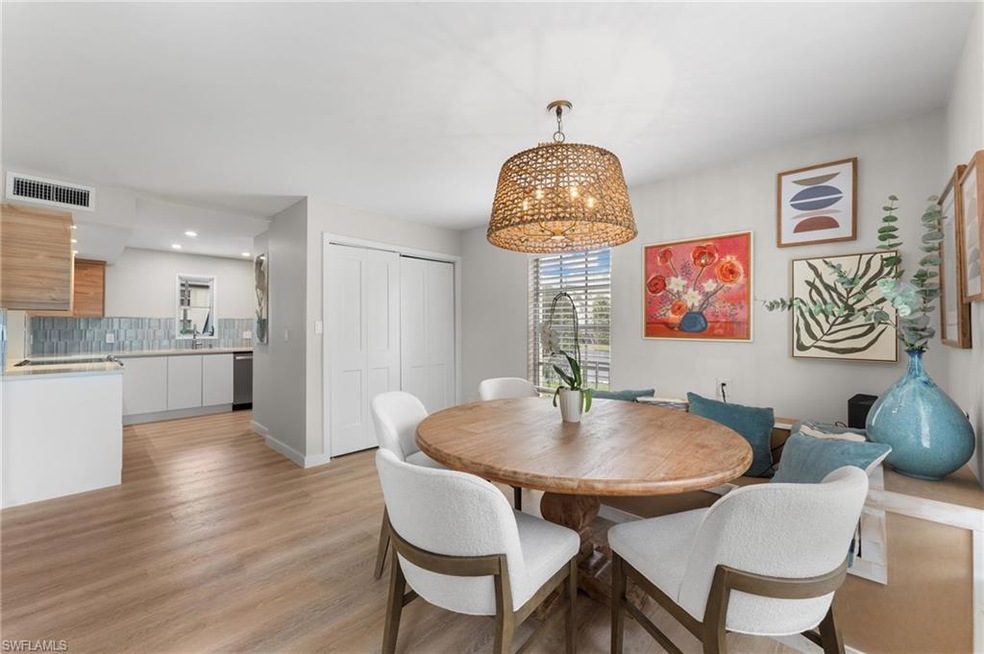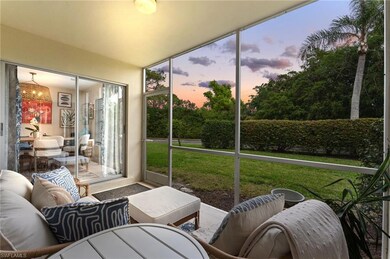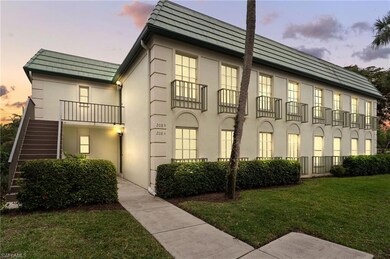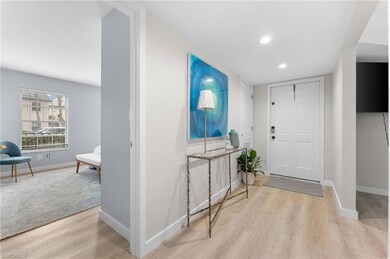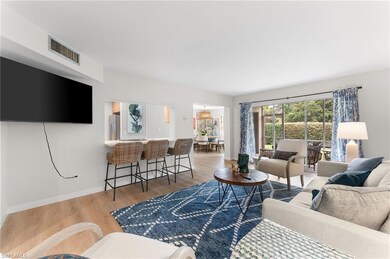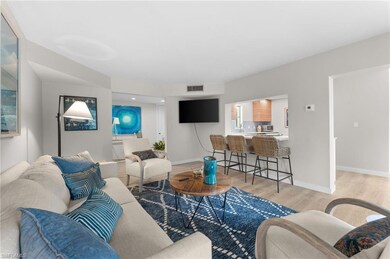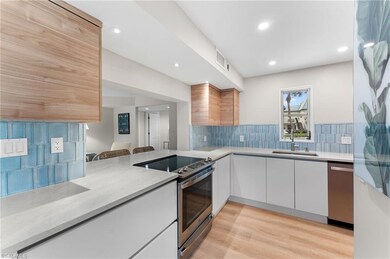
208 Bobolink Way Unit 208A Naples, FL 34105
Moorings Park-Hawks Ridge NeighborhoodHighlights
- Clubhouse
- Screened Porch
- Formal Dining Room
- Osceola Elementary School Rated A
- Tennis Courts
- Bike Room
About This Home
As of April 2025Discover the perfect blend of contemporary elegance and comfort in this rare three-bed, two-bath condo, boasting the largest floor plan and square footage in Naples Bath & Tennis Club. Fully remodeled, this light and bright residence features a stunning reimagined kitchen with upgraded appliances, striking countertops, eye-catching glass subway tile backsplash, and gorgeous upper and lower cabinetry accented by sleek hardware. The interior is an inviting mix of contemporary design, boho-inspired embellishments, and new wood-style flooring throughout. The spacious, open floor plan includes three bedrooms, two fully modernized bathrooms with new floating vanities and showers, a screened lanai, and a large dining room that offers versatile flex space for work, play, or entertainment. Every detail has been thoughtfully updated to create a harmonious and stylish living environment. Situated in the highly sought-after Naples Bath and Tennis Center, this remarkable property is just minutes from the Gulf's pristine beaches, world-class dining, shopping, and all the conveniences Naples offers. With its comprehensive upgrades and unbeatable location, this condo is a rare find that won't last long.
Last Agent to Sell the Property
Compass Florida LLC License #NAPLES-249527917 Listed on: 01/17/2025

Property Details
Home Type
- Condominium
Est. Annual Taxes
- $2,730
Year Built
- Built in 1977
Lot Details
- Southeast Facing Home
- Gated Home
HOA Fees
- $636 Monthly HOA Fees
Parking
- Deeded Parking
Home Design
- Concrete Block With Brick
- Stucco
- Tile
Interior Spaces
- 1,660 Sq Ft Home
- 1-Story Property
- Single Hung Windows
- Formal Dining Room
- Screened Porch
- Tile Flooring
Kitchen
- Breakfast Bar
- Range<<rangeHoodToken>>
- <<microwave>>
Bedrooms and Bathrooms
- 3 Bedrooms
- Split Bedroom Floorplan
- 2 Full Bathrooms
- Shower Only
Laundry
- Laundry Room
- Dryer
- Washer
- Laundry Tub
Outdoor Features
- Patio
Schools
- Osceola Elementary School
- Pine Ridge Middle School
- Barron Collier High School
Utilities
- Central Heating and Cooling System
- High Speed Internet
- Cable TV Available
Listing and Financial Details
- Assessor Parcel Number 60932080002
- Tax Block C
Community Details
Overview
- 4 Units
- Low-Rise Condominium
- Naples Bath And Tennis Club Condos
- Naples Bath And Tennis Community
Amenities
- Clubhouse
- Bike Room
Recreation
- Tennis Courts
Pet Policy
- Call for details about the types of pets allowed
Ownership History
Purchase Details
Home Financials for this Owner
Home Financials are based on the most recent Mortgage that was taken out on this home.Purchase Details
Home Financials for this Owner
Home Financials are based on the most recent Mortgage that was taken out on this home.Purchase Details
Home Financials for this Owner
Home Financials are based on the most recent Mortgage that was taken out on this home.Purchase Details
Purchase Details
Purchase Details
Home Financials for this Owner
Home Financials are based on the most recent Mortgage that was taken out on this home.Purchase Details
Home Financials for this Owner
Home Financials are based on the most recent Mortgage that was taken out on this home.Purchase Details
Similar Homes in Naples, FL
Home Values in the Area
Average Home Value in this Area
Purchase History
| Date | Type | Sale Price | Title Company |
|---|---|---|---|
| Warranty Deed | $345,000 | Bryant Title | |
| Warranty Deed | $345,000 | Bryant Title | |
| Warranty Deed | $370,000 | Bogey Title Llc | |
| Warranty Deed | $215,000 | Attorney | |
| Quit Claim Deed | -- | Attorney | |
| Warranty Deed | $179,000 | Attorney | |
| Warranty Deed | $90,000 | Aries Title Inc | |
| Warranty Deed | $188,000 | First American Title | |
| Warranty Deed | $89,900 | -- |
Mortgage History
| Date | Status | Loan Amount | Loan Type |
|---|---|---|---|
| Previous Owner | $180,000 | New Conventional | |
| Previous Owner | $159,950 | New Conventional | |
| Previous Owner | $165,000 | New Conventional | |
| Previous Owner | $72,000 | New Conventional | |
| Previous Owner | $210,400 | Fannie Mae Freddie Mac | |
| Previous Owner | $150,400 | Purchase Money Mortgage |
Property History
| Date | Event | Price | Change | Sq Ft Price |
|---|---|---|---|---|
| 06/13/2025 06/13/25 | For Sale | $389,000 | +12.8% | $234 / Sq Ft |
| 04/18/2025 04/18/25 | Sold | $345,000 | -8.0% | $208 / Sq Ft |
| 03/28/2025 03/28/25 | Pending | -- | -- | -- |
| 03/03/2025 03/03/25 | Price Changed | $375,000 | -5.1% | $226 / Sq Ft |
| 02/03/2025 02/03/25 | Price Changed | $395,000 | -3.7% | $238 / Sq Ft |
| 01/29/2025 01/29/25 | Price Changed | $410,000 | -3.5% | $247 / Sq Ft |
| 01/17/2025 01/17/25 | For Sale | $425,000 | +14.9% | $256 / Sq Ft |
| 03/10/2023 03/10/23 | Sold | $370,000 | -3.9% | $223 / Sq Ft |
| 03/08/2023 03/08/23 | Pending | -- | -- | -- |
| 01/10/2023 01/10/23 | For Sale | $385,000 | +79.1% | $232 / Sq Ft |
| 04/11/2017 04/11/17 | Sold | $215,000 | -6.1% | $117 / Sq Ft |
| 03/05/2017 03/05/17 | Pending | -- | -- | -- |
| 02/21/2017 02/21/17 | Price Changed | $229,000 | -4.2% | $125 / Sq Ft |
| 01/24/2017 01/24/17 | Price Changed | $239,000 | -4.0% | $130 / Sq Ft |
| 11/22/2016 11/22/16 | Price Changed | $249,000 | -4.2% | $136 / Sq Ft |
| 08/31/2016 08/31/16 | For Sale | $260,000 | -- | $142 / Sq Ft |
Tax History Compared to Growth
Tax History
| Year | Tax Paid | Tax Assessment Tax Assessment Total Assessment is a certain percentage of the fair market value that is determined by local assessors to be the total taxable value of land and additions on the property. | Land | Improvement |
|---|---|---|---|---|
| 2023 | $2,730 | $224,939 | $0 | $0 |
| 2022 | $2,416 | $204,490 | $0 | $0 |
| 2021 | $2,030 | $185,900 | $0 | $185,900 |
| 2020 | $2,045 | $189,220 | $0 | $189,220 |
| 2019 | $2,061 | $189,220 | $0 | $189,220 |
| 2018 | $2,111 | $194,200 | $0 | $194,200 |
| 2017 | $1,984 | $176,757 | $0 | $0 |
| 2016 | $1,805 | $160,688 | $0 | $0 |
| 2015 | $1,752 | $146,080 | $0 | $0 |
| 2014 | $1,494 | $132,800 | $0 | $0 |
Agents Affiliated with this Home
-
Ryan Batey

Seller's Agent in 2025
Ryan Batey
Premier Sotheby's Int'l Realty
(239) 287-9159
3 in this area
255 Total Sales
-
Maddie Tracy
M
Seller's Agent in 2025
Maddie Tracy
Compass Florida LLC
(239) 261-4000
4 in this area
43 Total Sales
-
Sarah Batey

Seller Co-Listing Agent in 2025
Sarah Batey
Premier Sotheby's Int'l Realty
(239) 287-9063
1 in this area
10 Total Sales
-
Kevin Fuller

Buyer's Agent in 2025
Kevin Fuller
William Raveis Real Estate
(239) 331-1911
6 in this area
57 Total Sales
-
Michael Dekic

Seller's Agent in 2023
Michael Dekic
John R Wood Properties
(239) 682-5574
3 in this area
41 Total Sales
-
Roger Hill Jr

Seller's Agent in 2017
Roger Hill Jr
John R. Wood Properties
(239) 404-7931
16 in this area
34 Total Sales
Map
Source: Naples Area Board of REALTORS®
MLS Number: 225003738
APN: 60932080002
- 600 Misty Pines Cir Unit 102
- 500 Misty Pines Cir Unit 2-203
- 500 Misty Pines Cir Unit 2-103
- 1500 Misty Pines Cir Unit 102
- 3 Bobolink Ct Unit 3B
- 610 Jacana Cir Unit 25
- 3343 Timberwood Cir
- 1940 Bald Eagle Dr
- 4908 Rustic Oaks Cir
- 3313 Europa Dr Unit 214
- 200 Misty Pines Cir Unit 202
- 18 Bobolink Ct Unit 18B
- 2479 Pinewoods Cir Unit 1
- 20 Bobolink Ct Unit 20B
- 1890 Bald Eagle Dr Unit B
