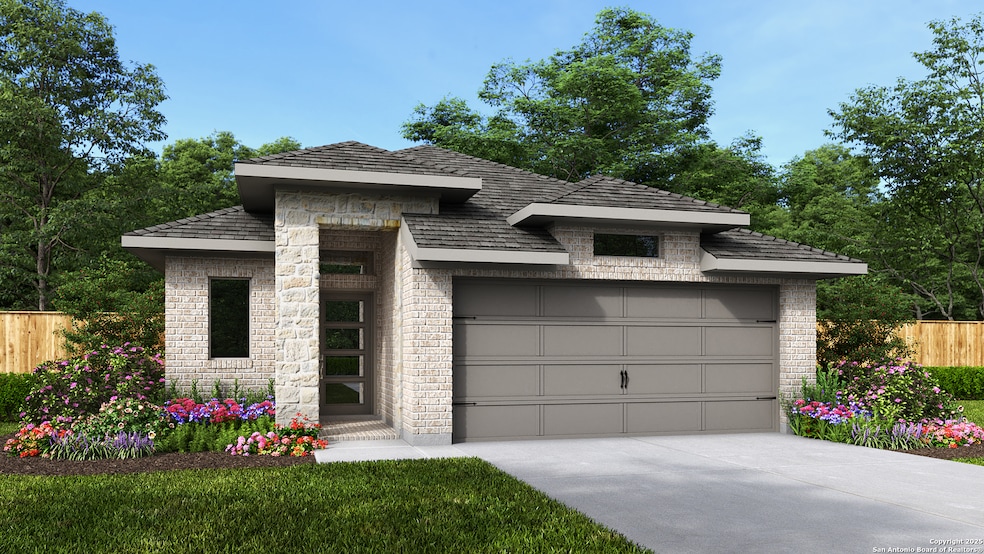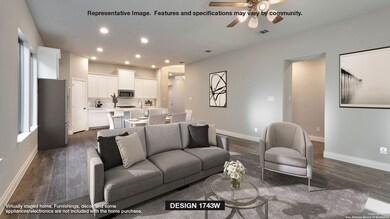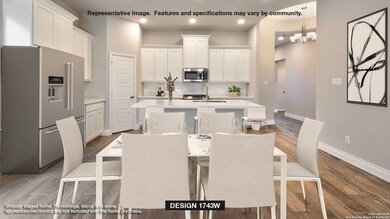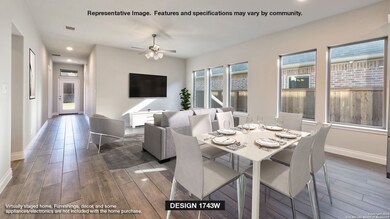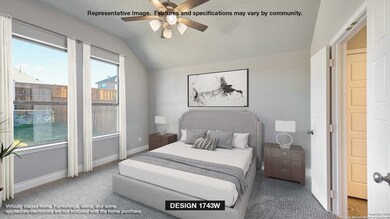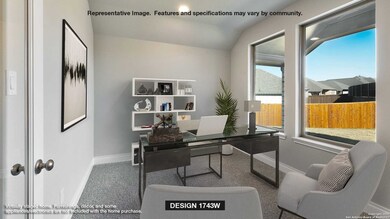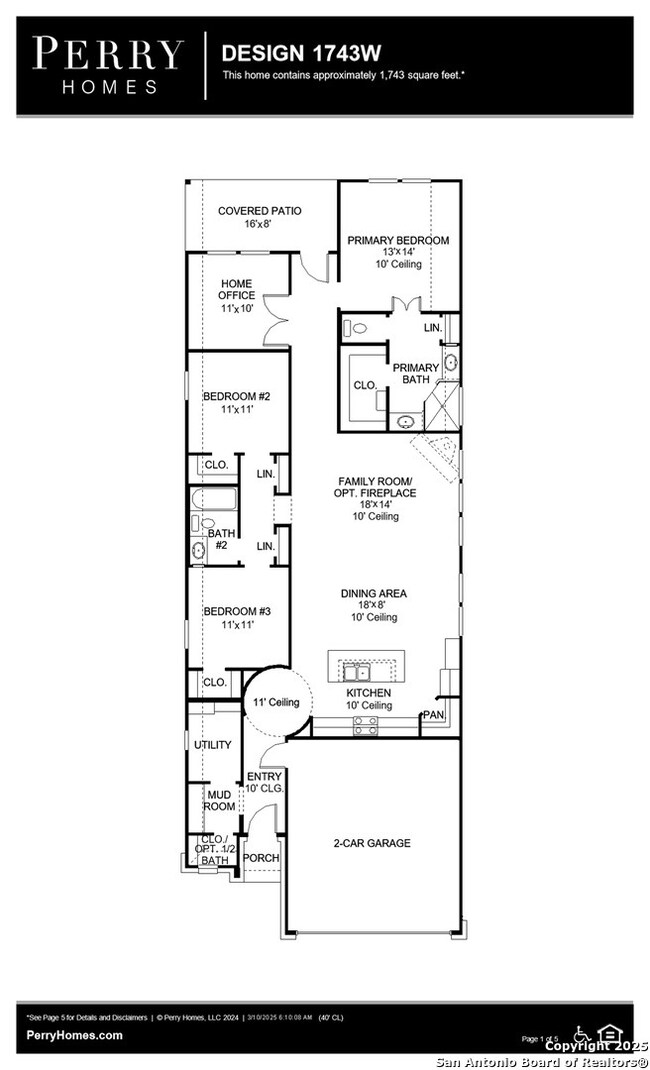
208 Bodensee Place New Braunfels, TX 78130
Estimated payment $3,257/month
Highlights
- New Construction
- Waterfront
- Sport Court
- Clear Springs Elementary School Rated A-
- Game Room
- Covered Patio or Porch
About This Home
The front porch entryway is on the side of the home. French doors lead into a secluded home office overlooking the front of the home and features additional storage space. Past a half-bathroom you enter into the family room. Connected to the space is the kitchen with a large island with built-in seating, 5-burner gas cooktop and a walk-in pantry. The corner dining area is embraced by two walls of windows and allows access to the backyard covered patio. The primary bedroom is at the rear of the home and boasts a wall of windows. Double doors lead into the primary bathroom which features dual vanities, a glass enclosed shower, and large walk-in closet. Access to the utility room is located right off the primary bedroom. Upstairs you are greeted by a game room that allows lots of natural light from its three large windows. Three secondary bedrooms and two full bathrooms complete the second level. Home has a two-car garage.
Listing Agent
Lee Jones
Perry Homes Realty, LLC Listed on: 07/17/2025
Home Details
Home Type
- Single Family
Year Built
- Built in 2025 | New Construction
Lot Details
- 9,148 Sq Ft Lot
- Waterfront
- Level Lot
- Sprinkler System
HOA Fees
- $54 Monthly HOA Fees
Home Design
- Slab Foundation
- Cellulose Insulation
- Composition Roof
- Roof Vent Fans
- Radiant Barrier
- Masonry
- Stucco
Interior Spaces
- 2,407 Sq Ft Home
- Property has 2 Levels
- Ceiling Fan
- Double Pane Windows
- Low Emissivity Windows
- Combination Dining and Living Room
- Game Room
- 12 Inch+ Attic Insulation
Kitchen
- Eat-In Kitchen
- Walk-In Pantry
- Built-In Self-Cleaning Oven
- Gas Cooktop
- Microwave
- Dishwasher
- Disposal
Flooring
- Carpet
- Ceramic Tile
Bedrooms and Bathrooms
- 4 Bedrooms
- Walk-In Closet
Laundry
- Laundry Room
- Laundry on main level
- Washer Hookup
Home Security
- Prewired Security
- Carbon Monoxide Detectors
- Fire and Smoke Detector
Parking
- 2 Car Attached Garage
- Garage Door Opener
Accessible Home Design
- Handicap Shower
- Low Pile Carpeting
Schools
- Oak Creek Elementary School
- Canyon Middle School
- Canyon High School
Utilities
- Central Heating and Cooling System
- SEER Rated 16+ Air Conditioning Units
- Heat Pump System
- Heating System Uses Natural Gas
- Programmable Thermostat
- Tankless Water Heater
- Cable TV Available
Additional Features
- ENERGY STAR Qualified Equipment
- Covered Patio or Porch
Listing and Financial Details
- Legal Lot and Block 1 / 6
- Assessor Parcel Number 1G1663100600100000
Community Details
Overview
- $375 HOA Transfer Fee
- Lifetime HOA Management Association
- Built by Perry Homes
- Legacy At Lake Dunlap Subdivision
- Mandatory home owners association
Recreation
- Sport Court
- Park
Map
Home Values in the Area
Average Home Value in this Area
Property History
| Date | Event | Price | Change | Sq Ft Price |
|---|---|---|---|---|
| 09/02/2025 09/02/25 | Pending | -- | -- | -- |
| 07/17/2025 07/17/25 | For Sale | $499,900 | -- | $208 / Sq Ft |
Similar Homes in New Braunfels, TX
Source: San Antonio Board of REALTORS®
MLS Number: 1884982
- 209 Alpine Lakes
- 225 Alpine Lakes
- 233 Alpine Lakes
- 208 Alpine Lakes
- 212 Alpine Lakes
- 224 Alpine Lakes
- 248 Bodensee Place
- STODDERT Plan at Legacy at Lake Dunlap
- EDWIN Plan at Legacy at Lake Dunlap
- EDMUND Plan at Legacy at Lake Dunlap
- NICHOL Plan at Legacy at Lake Dunlap
- LAFAYETE Plan at Legacy at Lake Dunlap
- TAYLER Plan at Legacy at Lake Dunlap
- ABBEY Plan at Legacy at Lake Dunlap
- PHILLIP Plan at Legacy at Lake Dunlap
- PIKE Plan at Legacy at Lake Dunlap
- FRANKLYN Plan at Legacy at Lake Dunlap
- HILL Plan at Legacy at Lake Dunlap
- CROWN Plan at Legacy at Lake Dunlap
- NEWTON Plan at Legacy at Lake Dunlap
