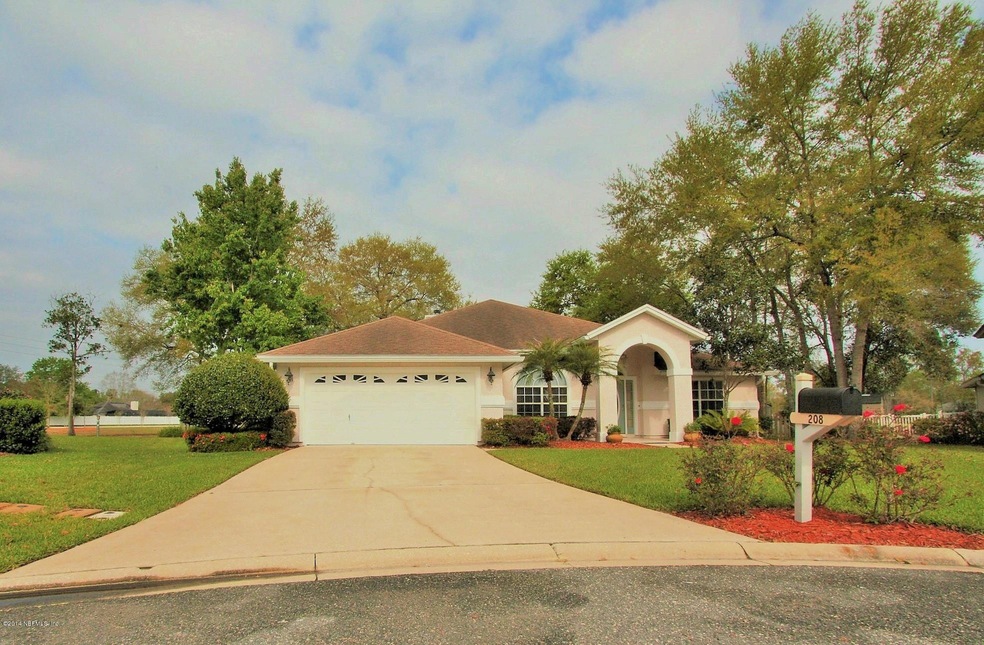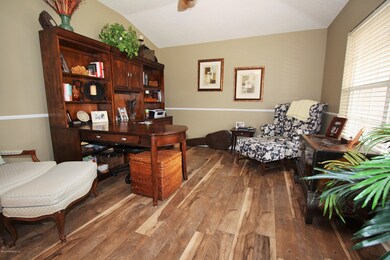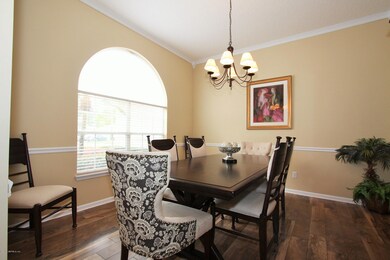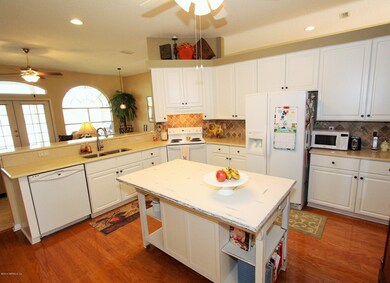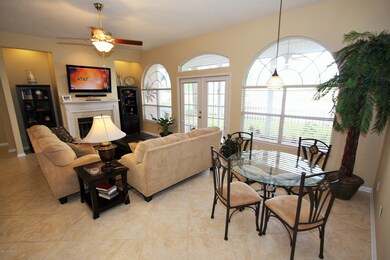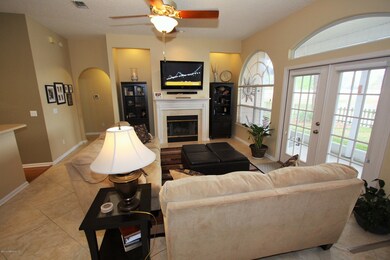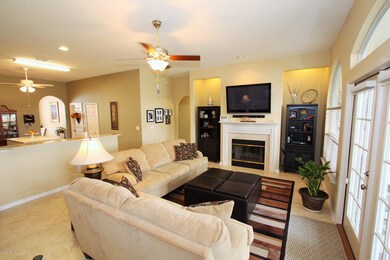
208 Box Hall Ct Saint Johns, FL 32259
Highlights
- Golf Course Community
- Access To Lagoon or Estuary
- Home fronts a pond
- Julington Creek Elementary School Rated A
- Fitness Center
- Traditional Architecture
About This Home
As of June 2014Enjoy tpanoramic lake view from your 146' long (practically half a football field)tree shaded backyard! Low traffic culdesac in heart of Julington Creek Plantation. Lovely 4/2 w/Formal Living which can be used as study/ofc! Bypass those older homes that need updating&step into this remodeled&updated beauty. CENTRAL KITCHEN INCL SHINY HARDWOOD FLOORS, SILESTONE TOPS 42''WHITE RAISED PANEL CABS, CUSTOM TILE BACKSPLASH! ALL BEDS ARE SPACIOUS W/AMPLE CLOSET SPACE. RELAX WITH BBQ ON THE SCREENED LANAI W/BREEZES OFF THE POND! XTRAS INCL new hvac 10 year parts/labor warranty AC&condenser has lifetime warranty,sep irrigation meter,full gutter, attic stairs,fenced yard,storage shed, playground&ceiling fans. Award winning schools,parks,pools,fitness center,ballfields,tennis,sidewalks&s&lower CDD fee fee
Last Agent to Sell the Property
PHYLLIS FRANKEL REALTY GROUP License #0613289 Listed on: 03/22/2014
Last Buyer's Agent
BERKSHIRE HATHAWAY HOMESERVICES FLORIDA NETWORK REALTY License #3143571

Home Details
Home Type
- Single Family
Est. Annual Taxes
- $5,515
Year Built
- Built in 1998
Lot Details
- Lot Dimensions are 41 x 122 x 146 x 116
- Home fronts a pond
- Cul-De-Sac
- Back Yard Fenced
- Front and Back Yard Sprinklers
HOA Fees
- $35 Monthly HOA Fees
Parking
- 2 Car Attached Garage
Home Design
- Traditional Architecture
- Wood Frame Construction
- Shingle Roof
- Stucco
Interior Spaces
- 2,210 Sq Ft Home
- 1-Story Property
- 1 Fireplace
- Entrance Foyer
- Screened Porch
- Washer and Electric Dryer Hookup
Kitchen
- Eat-In Kitchen
- Breakfast Bar
- Electric Range
- <<microwave>>
- Dishwasher
Flooring
- Wood
- Carpet
- Laminate
- Tile
Bedrooms and Bathrooms
- 4 Bedrooms
- Split Bedroom Floorplan
- Walk-In Closet
- 2 Full Bathrooms
- Bathtub With Separate Shower Stall
Eco-Friendly Details
- Energy-Efficient Windows
Outdoor Features
- Access To Lagoon or Estuary
- Property near a lagoon
- Patio
Schools
- Julington Creek Elementary School
- Creekside High School
Utilities
- Central Heating and Cooling System
- Heat Pump System
- Electric Water Heater
Listing and Financial Details
- Assessor Parcel Number 2492052070
Community Details
Overview
- Parkes Of Julington Subdivision
Recreation
- Golf Course Community
- Tennis Courts
- Community Basketball Court
- Community Playground
- Fitness Center
- Community Pool
- Children's Pool
- Jogging Path
Ownership History
Purchase Details
Home Financials for this Owner
Home Financials are based on the most recent Mortgage that was taken out on this home.Purchase Details
Home Financials for this Owner
Home Financials are based on the most recent Mortgage that was taken out on this home.Purchase Details
Home Financials for this Owner
Home Financials are based on the most recent Mortgage that was taken out on this home.Purchase Details
Home Financials for this Owner
Home Financials are based on the most recent Mortgage that was taken out on this home.Similar Home in the area
Home Values in the Area
Average Home Value in this Area
Purchase History
| Date | Type | Sale Price | Title Company |
|---|---|---|---|
| Warranty Deed | $262,000 | Landmark Title | |
| Warranty Deed | $205,000 | Landmark Title | |
| Warranty Deed | $294,900 | -- | |
| Warranty Deed | $186,000 | -- |
Mortgage History
| Date | Status | Loan Amount | Loan Type |
|---|---|---|---|
| Open | $131,000 | New Conventional | |
| Previous Owner | $205,000 | New Conventional | |
| Previous Owner | $27,000 | Credit Line Revolving | |
| Previous Owner | $265,400 | Fannie Mae Freddie Mac | |
| Previous Owner | $25,895 | Credit Line Revolving | |
| Previous Owner | $190,029 | VA | |
| Previous Owner | $191,580 | VA |
Property History
| Date | Event | Price | Change | Sq Ft Price |
|---|---|---|---|---|
| 12/17/2023 12/17/23 | Off Market | $262,000 | -- | -- |
| 12/17/2023 12/17/23 | Off Market | $205,000 | -- | -- |
| 06/10/2014 06/10/14 | Sold | $262,000 | -5.4% | $119 / Sq Ft |
| 06/06/2014 06/06/14 | Pending | -- | -- | -- |
| 03/22/2014 03/22/14 | For Sale | $276,900 | +35.1% | $125 / Sq Ft |
| 10/04/2012 10/04/12 | Sold | $205,000 | -10.8% | $93 / Sq Ft |
| 08/31/2012 08/31/12 | Pending | -- | -- | -- |
| 05/20/2012 05/20/12 | For Sale | $229,900 | -- | $104 / Sq Ft |
Tax History Compared to Growth
Tax History
| Year | Tax Paid | Tax Assessment Tax Assessment Total Assessment is a certain percentage of the fair market value that is determined by local assessors to be the total taxable value of land and additions on the property. | Land | Improvement |
|---|---|---|---|---|
| 2025 | $5,515 | $392,532 | -- | -- |
| 2024 | $5,515 | $381,469 | -- | -- |
| 2023 | $5,515 | $370,358 | $0 | $0 |
| 2022 | $5,396 | $359,571 | $95,200 | $264,371 |
| 2021 | $4,672 | $272,693 | $0 | $0 |
| 2020 | $4,336 | $247,903 | $0 | $0 |
| 2019 | $4,434 | $243,479 | $0 | $0 |
| 2018 | $4,401 | $241,669 | $0 | $0 |
| 2017 | $4,272 | $230,127 | $40,000 | $190,127 |
| 2016 | $4,232 | $221,244 | $0 | $0 |
| 2015 | $4,140 | $209,556 | $0 | $0 |
| 2014 | $3,191 | $184,584 | $0 | $0 |
Agents Affiliated with this Home
-
Carey Frankel

Seller's Agent in 2014
Carey Frankel
PHYLLIS FRANKEL REALTY GROUP
(904) 881-0895
1 in this area
56 Total Sales
-
Tina Webster

Buyer's Agent in 2014
Tina Webster
BERKSHIRE HATHAWAY HOMESERVICES FLORIDA NETWORK REALTY
(904) 982-7330
1 in this area
108 Total Sales
-
Mike Carter

Seller's Agent in 2012
Mike Carter
ASSIST2SELL BUYERS & SELLERS REALTY
(904) 654-6654
8 in this area
98 Total Sales
-
D
Buyer's Agent in 2012
Diana Sima
COLDWELL BANKER VANGUARD REALTY
Map
Source: realMLS (Northeast Florida Multiple Listing Service)
MLS Number: 709800
APN: 249205-2070
- 1008 Durbin Parke Dr
- 153 Bartram Parke Dr
- 440 Crescent Pond Dr
- 1032 Durbin Parke Dr
- 185 Bartram Parke Dr
- 1036 Durbin Parke Dr
- 2111 Bishop Estates Rd
- 1049 Flora Parke Dr
- 1501 Alton Ct
- 1076 Larkspur Loop
- 428 Twin Oaks Ln
- 1029 Larkspur Loop
- 685 Grand Parke Dr
- 853 Putters Green Way N
- 357 N Lombardy Loop
- 1100 Summerchase Dr
- 732 Putters Green Way S
- 4122 Hillwood Rd
- 2013 Sailview Rd
- 0 Hillwood Rd
